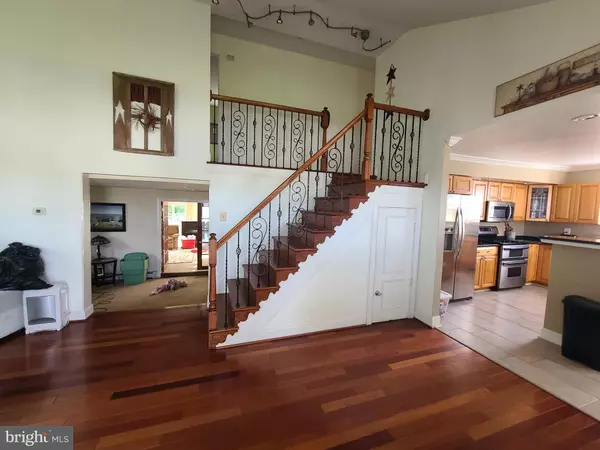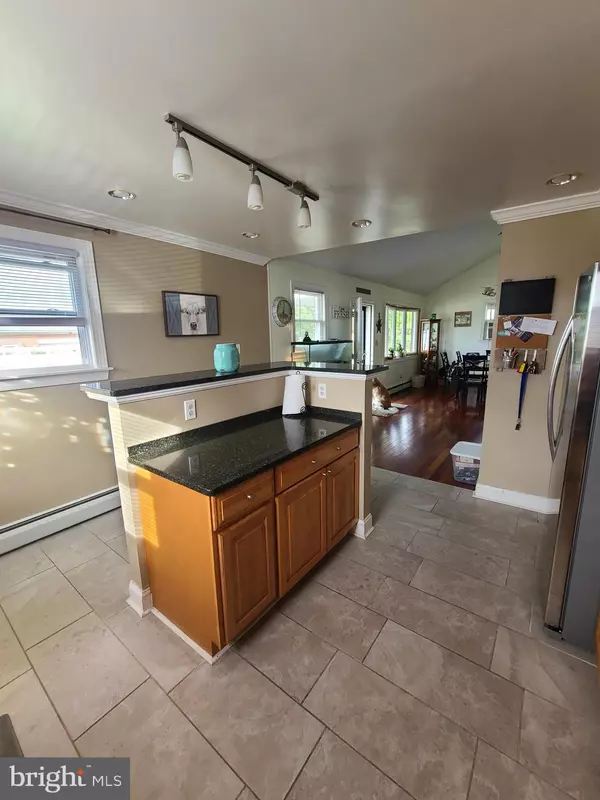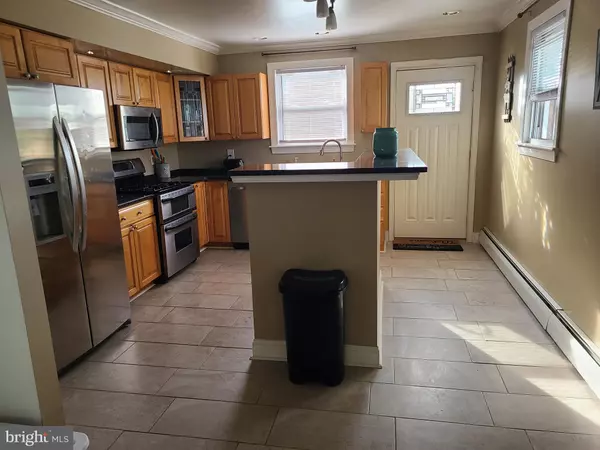$315,000
$329,900
4.5%For more information regarding the value of a property, please contact us for a free consultation.
1228 HILLSHIRE RD Dundalk, MD 21222
3 Beds
2 Baths
2,147 SqFt
Key Details
Sold Price $315,000
Property Type Single Family Home
Sub Type Detached
Listing Status Sold
Purchase Type For Sale
Square Footage 2,147 sqft
Price per Sqft $146
Subdivision Hillshire
MLS Listing ID MDBC2037012
Sold Date 08/01/22
Style Contemporary
Bedrooms 3
Full Baths 2
HOA Y/N N
Abv Grd Liv Area 1,722
Originating Board BRIGHT
Year Built 1963
Annual Tax Amount $60
Tax Year 2022
Lot Size 6,435 Sqft
Acres 0.15
Lot Dimensions 1.00 x
Property Description
SFH on dead end street and woods surrounding your backyard. Beautiful cherry hardwood floors throughout dining room and steps to upper level. New tile floor in kitchen in 2021. New roof on home with skylights in Florida Room in 2021. New roof on garage and shed in 2022. Tile replaced in downstairs bathroom in 2019. Home needs carpet and or the floors refinished in the bedrooms and basement. Upstairs bathroom was in process of being remodeled however still waiting on contractor. Seller is motivated. Bring all offers!
Location
State MD
County Baltimore
Zoning RESIDENTIAL
Rooms
Other Rooms Living Room, Dining Room, Primary Bedroom, Bedroom 2, Bedroom 3, Kitchen, Basement, Sun/Florida Room, Storage Room, Utility Room
Basement Fully Finished
Interior
Interior Features Kitchen - Gourmet, Breakfast Area, Dining Area, Crown Moldings, Window Treatments, Upgraded Countertops, Wood Floors, WhirlPool/HotTub, Floor Plan - Open
Hot Water Natural Gas
Heating Hot Water
Cooling Window Unit(s)
Fireplaces Number 2
Equipment Dishwasher, Dryer, Exhaust Fan, Icemaker, Microwave, Oven/Range - Gas, Refrigerator, Washer
Fireplace Y
Appliance Dishwasher, Dryer, Exhaust Fan, Icemaker, Microwave, Oven/Range - Gas, Refrigerator, Washer
Heat Source Natural Gas
Exterior
Exterior Feature Porch(es)
Parking Features Covered Parking
Garage Spaces 2.0
Carport Spaces 1
Water Access N
Roof Type Asphalt
Accessibility None
Porch Porch(es)
Total Parking Spaces 2
Garage Y
Building
Lot Description Backs to Trees
Story 3
Foundation Brick/Mortar
Sewer Public Sewer
Water Public
Architectural Style Contemporary
Level or Stories 3
Additional Building Above Grade, Below Grade
New Construction N
Schools
School District Baltimore County Public Schools
Others
Senior Community No
Tax ID 04121211047760
Ownership Fee Simple
SqFt Source Assessor
Acceptable Financing Cash, Conventional
Listing Terms Cash, Conventional
Financing Cash,Conventional
Special Listing Condition Standard
Read Less
Want to know what your home might be worth? Contact us for a FREE valuation!

Our team is ready to help you sell your home for the highest possible price ASAP

Bought with PHILOMENA ALEXIOU • Advance Realty Direct, Inc.







