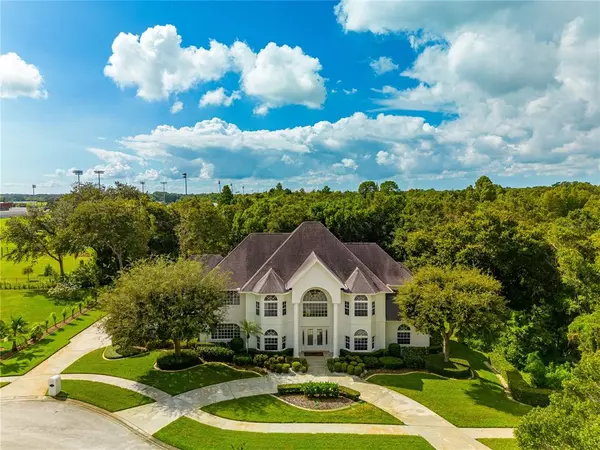$1,225,000
$1,199,000
2.2%For more information regarding the value of a property, please contact us for a free consultation.
3073 WOODSONG LN Clearwater, FL 33761
5 Beds
5 Baths
5,433 SqFt
Key Details
Sold Price $1,225,000
Property Type Single Family Home
Sub Type Single Family Residence
Listing Status Sold
Purchase Type For Sale
Square Footage 5,433 sqft
Price per Sqft $225
Subdivision Woodsong
MLS Listing ID U8177157
Sold Date 11/18/22
Bedrooms 5
Full Baths 4
Half Baths 1
HOA Fees $116/ann
HOA Y/N Yes
Originating Board Stellar MLS
Year Built 1998
Annual Tax Amount $12,449
Lot Size 0.570 Acres
Acres 0.57
Lot Dimensions 147x133
Property Description
MULTIPLE OFFERS. *Please have highest and best by Friday September 30th, 2022, at 5 PM.*
LOCATION calls you to this fairytale custom pool home located in the picturesque gated community of just 21 executive custom homes and at the end of the cul-de-sac on a tree lined street. With only one owner to it's name, built by Retchless Homes not a detail was spared from built in speakers to custom office and family room shelving to a master suite encompassing half of the upper floor including multiple walk in closets, his and her oversized vanities, fireplace and separate gym and sitting room, this home is an ideal "palette" for you to customize to your liking and call yours. Enter through double doors to the grand two story foyer and continue on through the living room to the kitchen and approximately 30 foot long family room with fireplace, entertainment center and wet bar. The other rooms on the first floor include a formal dining room, large executive office, two bedrooms, a bathroom and powder room, a pool bathroom, 3-car garage as well as plenty of storage. On approximately half an acre and the golf course as it's backyard neighbor, the privacy afforded is second to none. Priced to sell and ready to go this home will not last. Call today for a private tour. This property is being sold AS IS without warranties or repairs.
Location
State FL
County Pinellas
Community Woodsong
Rooms
Other Rooms Den/Library/Office, Family Room, Formal Dining Room Separate, Formal Living Room Separate, Inside Utility, Media Room, Storage Rooms
Interior
Interior Features Built-in Features, Ceiling Fans(s), Crown Molding, Eat-in Kitchen, Kitchen/Family Room Combo, Master Bedroom Upstairs, Open Floorplan, Solid Wood Cabinets, Split Bedroom, Stone Counters, Thermostat, Walk-In Closet(s), Wet Bar, Window Treatments
Heating Central
Cooling Central Air
Flooring Carpet, Ceramic Tile
Fireplaces Type Living Room, Master Bedroom, Non Wood Burning
Fireplace true
Appliance Built-In Oven, Cooktop, Dishwasher, Microwave
Laundry Laundry Room, Upper Level
Exterior
Exterior Feature French Doors, Lighting, Sidewalk
Garage Spaces 3.0
Pool In Ground
Community Features Gated, Sidewalks
Utilities Available Public
Amenities Available Gated, Security
Waterfront false
Roof Type Shingle
Porch Covered, Front Porch, Rear Porch, Screened
Attached Garage true
Garage true
Private Pool Yes
Building
Story 2
Entry Level Two
Foundation Slab
Lot Size Range 1/2 to less than 1
Builder Name RETCHLESS HOMES
Sewer Public Sewer
Water Public
Architectural Style Custom
Structure Type Block
New Construction false
Others
Pets Allowed Yes
HOA Fee Include Escrow Reserves Fund, Private Road, Security
Senior Community No
Ownership Fee Simple
Monthly Total Fees $116
Acceptable Financing Cash, Conventional
Membership Fee Required Required
Listing Terms Cash, Conventional
Special Listing Condition None
Read Less
Want to know what your home might be worth? Contact us for a FREE valuation!

Our team is ready to help you sell your home for the highest possible price ASAP

© 2024 My Florida Regional MLS DBA Stellar MLS. All Rights Reserved.
Bought with CENTURY 21 JIM WHITE & ASSOC







