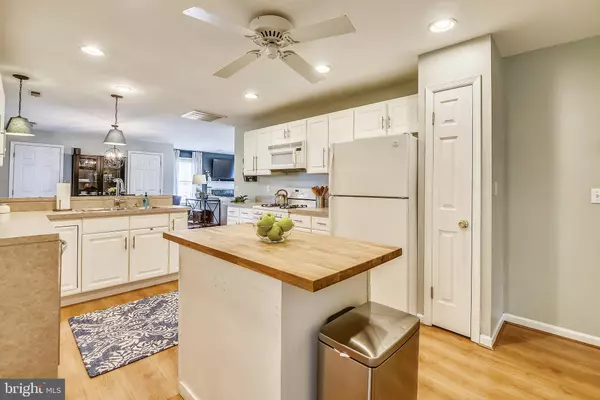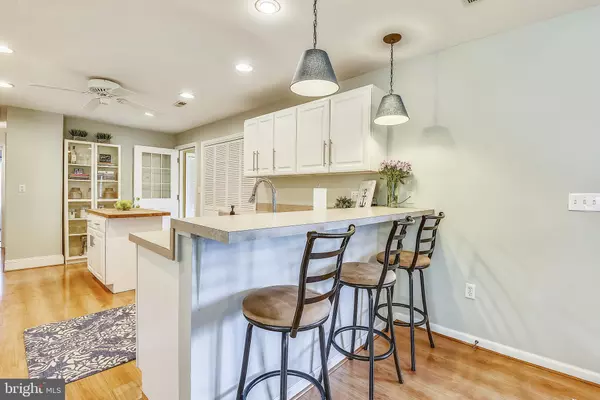$325,000
$324,900
For more information regarding the value of a property, please contact us for a free consultation.
902 THOMPSON CREEK RD Stevensville, MD 21666
3 Beds
2 Baths
1,696 SqFt
Key Details
Sold Price $325,000
Property Type Single Family Home
Sub Type Detached
Listing Status Sold
Purchase Type For Sale
Square Footage 1,696 sqft
Price per Sqft $191
Subdivision Thompson Shores
MLS Listing ID MDQA143616
Sold Date 06/12/20
Style Ranch/Rambler
Bedrooms 3
Full Baths 2
HOA Y/N N
Abv Grd Liv Area 1,696
Originating Board BRIGHT
Year Built 1955
Annual Tax Amount $2,388
Tax Year 2019
Lot Size 0.442 Acres
Acres 0.44
Property Description
CLICK ON MOVIE PROJECTOR THEN VIDEO FOR VIRTUAL TOUR! or copy and past link https://vimeo.com/user92154054/download/413021391/60daa69f70 Charming Rancher off of Thompson Creek. Home includes RIGHT OF WAY WATER ACCESS TO THOMPSON CREEK to launch your Boat, Kayak, Canoe. Open Floor Plan with Large Country Kitchen and a Family Room with a Warm Inviting Fireplace . Spacious Screened In Porch. Fenced Yard with Waterviews . No HOA, Public Landing & Boat Ramp Just up the Street. Great Home to Live in Full Time or a Perfect Summer Weekend Getaway. Enjoy the Salt Life, Fishing, Crabbing, and Boating just steps out the Back Door. Updates include: New Siding 2012 , New Roof 2012, Mudroom/Pantry 2012, Washer/Dryer 2013, Paved Driveway 2013, Hardscape Paver Patio 2014 , Covered Screened Porch 2014, Crawl Space Waterproofing-Insulation-Dehumidifier 2019 , Foundation Re-Sealing-New Vents-New Doors 2020 , Propane Cooking Appliances. GREAT Location and only 2 mins to the Bay Bridge.
Location
State MD
County Queen Annes
Zoning NC-20
Direction East
Rooms
Main Level Bedrooms 3
Interior
Interior Features Entry Level Bedroom, Family Room Off Kitchen, Floor Plan - Open, Kitchen - Country, Primary Bath(s)
Hot Water Electric
Cooling Central A/C, Heat Pump(s)
Fireplaces Number 1
Fireplaces Type Wood
Equipment Built-In Microwave, Disposal, Dishwasher, Dryer, Exhaust Fan, Oven/Range - Gas, Refrigerator, Stove, Washer, Water Heater
Fireplace Y
Appliance Built-In Microwave, Disposal, Dishwasher, Dryer, Exhaust Fan, Oven/Range - Gas, Refrigerator, Stove, Washer, Water Heater
Heat Source Electric
Exterior
Exterior Feature Patio(s), Porch(es), Enclosed, Screened
Garage Spaces 6.0
Fence Chain Link
Utilities Available Propane, Cable TV
Water Access Y
Water Access Desc Boat - Powered,Canoe/Kayak,Fishing Allowed,Personal Watercraft (PWC),Private Access,Public Access,Waterski/Wakeboard
View Water
Roof Type Architectural Shingle
Accessibility Level Entry - Main, No Stairs
Porch Patio(s), Porch(es), Enclosed, Screened
Total Parking Spaces 6
Garage N
Building
Lot Description Private, Rear Yard, Secluded
Story 1
Foundation Crawl Space
Sewer Public Sewer
Water Public
Architectural Style Ranch/Rambler
Level or Stories 1
Additional Building Above Grade, Below Grade
New Construction N
Schools
High Schools Queen Anne'S County
School District Queen Anne'S County Public Schools
Others
Pets Allowed Y
Senior Community No
Tax ID 1804045211
Ownership Fee Simple
SqFt Source Assessor
Acceptable Financing Cash, Conventional, USDA, FHA, VA
Listing Terms Cash, Conventional, USDA, FHA, VA
Financing Cash,Conventional,USDA,FHA,VA
Special Listing Condition Standard
Pets Allowed No Pet Restrictions
Read Less
Want to know what your home might be worth? Contact us for a FREE valuation!

Our team is ready to help you sell your home for the highest possible price ASAP

Bought with Jason Dey • Kevin Dey Realty






