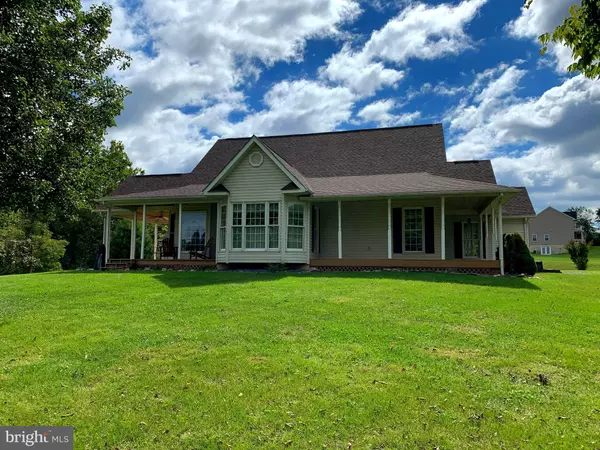$475,000
$475,000
For more information regarding the value of a property, please contact us for a free consultation.
178 ELSIE DR Kearneysville, WV 25430
4 Beds
2 Baths
2,650 SqFt
Key Details
Sold Price $475,000
Property Type Single Family Home
Sub Type Detached
Listing Status Sold
Purchase Type For Sale
Square Footage 2,650 sqft
Price per Sqft $179
Subdivision Grant Acres Estates
MLS Listing ID WVBE2013542
Sold Date 11/04/22
Style Traditional
Bedrooms 4
Full Baths 2
HOA Fees $12/ann
HOA Y/N Y
Abv Grd Liv Area 2,650
Originating Board BRIGHT
Year Built 2001
Annual Tax Amount $2,137
Tax Year 2022
Lot Size 3.090 Acres
Acres 3.09
Property Description
PROFESSIONAL PHOTOGRAPHS OF THE INTERIOR TO FOLLOW SOON. Located on 3+ beautiful acres in Grant Acres Estate and bounded by mature trees and a small stream, this well built and maintained home is perfect for the growing family. Conveniently situated between Martinsburg and Charles Town, with easy access to all commuter routes, you will be able to enjoy the country feel but still have easy access to shopping,etc. As you enter the home from the covered front porch you are greeted by an open ceramic foyer and solid wood staircase to the second floor. The open floor plan and cathdral ceilings continue the spacious feel of the home featuring a large living room, separate formal dining room an eat-in kitchen and a big laundry room with deep sink as well as an oversized (24X30) 2 car garage with automatic door openers. The kitchen has a walk-in pantry, granite counters, island with overhang for stools, a bump out nook for table and chairs, brand new laminate flooring, recessed lighting and stainless steel appliances which were installed in 2017 (with the exception of the microwave). The master bedroom boasts a cathedral ceiling and a walk-in closet. The master bath has a jetted tub, separate shower and a new double bowl vanity. Then there are two more bedrooms and another full bath on the main level. All three main level bedrooms have laminate flooring, the foyer and hallway to the garage are done in ceramic flooring. There is no carpeting anywhere in the main level of the home. Upstairs is a fourth bedroom and more semi- fininished space for potential expansion which makes for a great deal of storage space. This energy efficient home is constructed with 2X6 exterior walls, double hung windows, and a propane gas back up to the electric heat pump. (The current owners have only filled the underground propane tank once in the last 5 years). The roof was replaced with new architectural shingles in 2017 and a new water softener/filtration system was installed in 2018. You will love the convenience of the central vacuum system as well as the highspeed cable internet connection for working from home. Watch the deer and turkey from the covered back porch while enjoying your morning coffee and then take a walk out to your fenced garden for fresh vegetables or to pick blueberries and blackberries. You will also have use of the Grant Acres Estate recreational lot with private Opequon Creek access for fising, canoeing, etc and a covered picnic area for get-togethers with the family. The home will convey with a one year home warranty paid by the Seller at settlement. This little piece of heaven will not last long, call now to make your appointment to view the property now before it is gone.
Location
State WV
County Berkeley
Zoning 101
Rooms
Main Level Bedrooms 3
Interior
Interior Features Ceiling Fan(s), Central Vacuum, Entry Level Bedroom, Formal/Separate Dining Room, Kitchen - Eat-In, Kitchen - Table Space, Kitchen - Island, Pantry, Skylight(s), Upgraded Countertops, Window Treatments
Hot Water Electric, 60+ Gallon Tank
Heating Heat Pump(s)
Cooling Central A/C
Flooring Laminate Plank, Ceramic Tile, Carpet
Equipment Built-In Microwave, Central Vacuum, Dishwasher, Dryer - Electric, Washer, Oven/Range - Electric, Refrigerator, Stainless Steel Appliances, Water Conditioner - Owned, Water Heater
Furnishings No
Fireplace N
Window Features Double Hung
Appliance Built-In Microwave, Central Vacuum, Dishwasher, Dryer - Electric, Washer, Oven/Range - Electric, Refrigerator, Stainless Steel Appliances, Water Conditioner - Owned, Water Heater
Heat Source Electric, Propane - Leased
Laundry Main Floor
Exterior
Parking Features Garage - Side Entry, Garage Door Opener, Oversized
Garage Spaces 6.0
Utilities Available Under Ground, Cable TV, Propane
Water Access Y
Water Access Desc Fishing Allowed,Canoe/Kayak,Private Access,Swimming Allowed
Roof Type Architectural Shingle
Accessibility None
Road Frontage Private, Road Maintenance Agreement
Attached Garage 2
Total Parking Spaces 6
Garage Y
Building
Lot Description Backs to Trees, Cul-de-sac, Front Yard, Open, Rear Yard, SideYard(s), Secluded, Stream/Creek, Trees/Wooded
Story 2
Foundation Crawl Space
Sewer On Site Septic
Water Well
Architectural Style Traditional
Level or Stories 2
Additional Building Above Grade, Below Grade
Structure Type Cathedral Ceilings,Vaulted Ceilings
New Construction N
Schools
School District Berkeley County Schools
Others
Senior Community No
Tax ID 01 11006800250000
Ownership Fee Simple
SqFt Source Assessor
Special Listing Condition Standard
Read Less
Want to know what your home might be worth? Contact us for a FREE valuation!

Our team is ready to help you sell your home for the highest possible price ASAP

Bought with Kara S Burnett • ERA Liberty Realty







