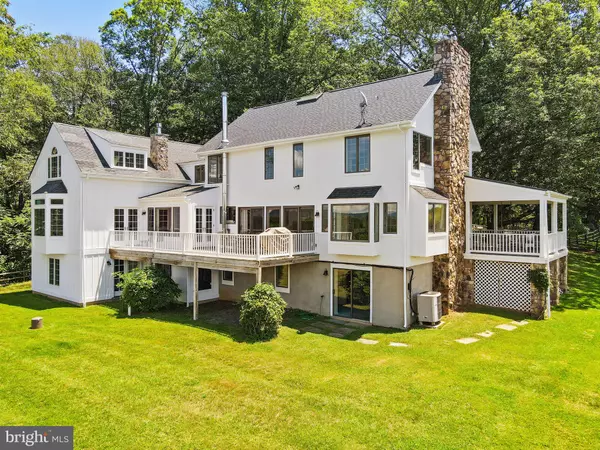$1,400,000
$1,375,000
1.8%For more information regarding the value of a property, please contact us for a free consultation.
11308 SILO RD Marshall, VA 20115
5 Beds
6 Baths
5,429 SqFt
Key Details
Sold Price $1,400,000
Property Type Single Family Home
Sub Type Detached
Listing Status Sold
Purchase Type For Sale
Square Footage 5,429 sqft
Price per Sqft $257
Subdivision Cobbler Springs Farm Sub
MLS Listing ID VAFQ169938
Sold Date 10/14/21
Style Farmhouse/National Folk
Bedrooms 5
Full Baths 5
Half Baths 1
HOA Y/N N
Abv Grd Liv Area 3,207
Originating Board BRIGHT
Year Built 1985
Annual Tax Amount $5,696
Tax Year 2020
Lot Size 35.686 Acres
Acres 35.69
Property Description
Privacy, Spectacular Blue Ridge Mountain Views and Gorgeous Sunsets! Perfectly sited, this idyllic country home enjoys tremendous privacy and views of the Shenandoah National Park. A highly sought after location, this propertys 35 acres, as well as most of the surrounding land, are protected by easements. Designed for the views, this charming home features wide porches on the front, side and back of the house, as well as large windows and glass doors. Originally built as a 2-bedroom cottage in 1984, it was beautifully expanded in 2006 to the over 5,000 sq. ft. home of today. Special emphasis was placed on having a home to host family gatherings and create beautiful memories. From the foyer, one is drawn to the stunning 2-story living room with floor to ceiling stone fireplace, large windows and sliding door to the side porch. A wide hallway featuring a wall of windows and glass doors creates openness and a wonderful entertainment flow between the living room, dining room and kitchen. From the kitchen, a hallway leads past the laundry room and powder room and opens into the handsome 2-story library/office with balcony and custom cabinetry and shelving on 3 walls. From this room one also has access to a small deck with storage closet and the front parking area. The perfectly designed hallway provides a keyhole view of cattle grazing in the pasture against the backdrop of the mountains as you enter the main level master suite. Beautifully designed as the owners retreat, the master bedroom features a walk-in bay window perfect for enjoying morning coffee, shelving for favorite books, a gas fireplace for chilly evenings and French doors to the back deck for the many beautiful days and the always gorgeous views. The spacious master bath features a large tub with views of the woods beyond. Two sets of stairs, one from the library and one from the foyer provide access to all three levels of the home. The upper level features 3 bedrooms and 2 full baths, a loft overlooking the library and a study which can serve as a guest room. The lower level features an inviting family room with fireplace, a game room, an exercise room, a study, which can serve as sleeping quarters for guests, a spacious bedroom with private access and 2 full baths. Six large closets provide ample storage space. From the back of the home, this level is above ground and enjoys excellent natural light from the many windows and glass doors. Currently much of the acreage is fenced and leased for cattle; however, Thumb Run Farm would also be a wonderful horse property. This country estate offers the best of both worlds, conveniently located minutes from Interstate 66 and only one hour from the White House while surrounded by the quiet countryside and expansive views of the Blue Ridge.
Location
State VA
County Fauquier
Zoning RA
Rooms
Other Rooms Living Room, Dining Room, Primary Bedroom, Sitting Room, Bedroom 2, Bedroom 3, Bedroom 4, Bedroom 5, Kitchen, Game Room, Family Room, Library, Exercise Room, Office, Primary Bathroom
Basement Fully Finished, Outside Entrance, Rear Entrance, Walkout Level, Daylight, Full, Interior Access, Windows, Side Entrance
Main Level Bedrooms 1
Interior
Interior Features Additional Stairway, Built-Ins, Entry Level Bedroom, Floor Plan - Open, Floor Plan - Traditional, Formal/Separate Dining Room, Pantry, Primary Bath(s), Stall Shower, Wood Floors, Wood Stove
Hot Water Electric
Heating Heat Pump(s), Baseboard - Electric
Cooling Heat Pump(s), Central A/C
Flooring Hardwood, Carpet, Vinyl
Fireplaces Number 3
Fireplaces Type Gas/Propane, Heatilator, Wood
Equipment Built-In Microwave, Cooktop, Dishwasher, Refrigerator, Washer - Front Loading, Dryer - Front Loading
Fireplace Y
Window Features Double Pane
Appliance Built-In Microwave, Cooktop, Dishwasher, Refrigerator, Washer - Front Loading, Dryer - Front Loading
Heat Source Propane - Leased, Electric
Laundry Main Floor
Exterior
Fence Board, Wire, Other
Utilities Available Propane, Under Ground
Water Access Y
View Mountain, Panoramic, Scenic Vista
Roof Type Shingle,Metal
Street Surface Gravel
Accessibility None
Road Frontage Private
Garage N
Building
Lot Description Cleared, Irregular, Partly Wooded, Private, Rural, Sloping, Stream/Creek
Story 3
Sewer On Site Septic
Water Well
Architectural Style Farmhouse/National Folk
Level or Stories 3
Additional Building Above Grade, Below Grade
Structure Type Dry Wall,2 Story Ceilings
New Construction N
Schools
School District Fauquier County Public Schools
Others
Senior Community No
Tax ID 6938-03-3083
Ownership Fee Simple
SqFt Source Assessor
Special Listing Condition Standard
Read Less
Want to know what your home might be worth? Contact us for a FREE valuation!

Our team is ready to help you sell your home for the highest possible price ASAP

Bought with William S Rodgers • Keller Williams Realty







