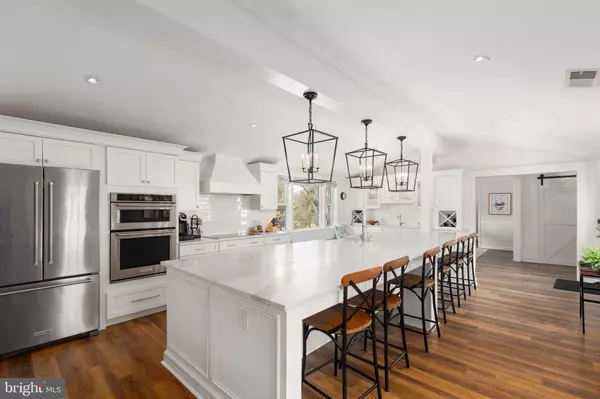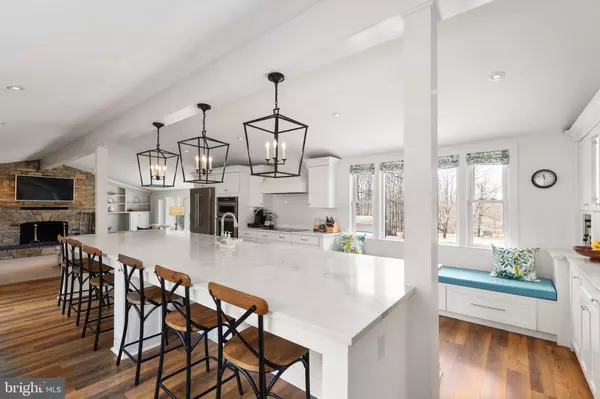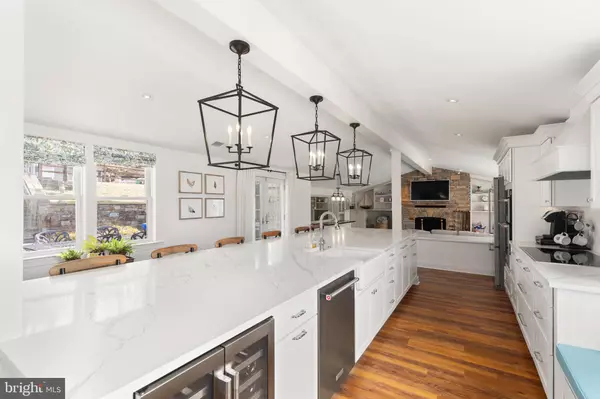$886,000
$825,000
7.4%For more information regarding the value of a property, please contact us for a free consultation.
1313 MILLDAM RD Baltimore, MD 21286
4 Beds
4 Baths
3,510 SqFt
Key Details
Sold Price $886,000
Property Type Single Family Home
Sub Type Detached
Listing Status Sold
Purchase Type For Sale
Square Footage 3,510 sqft
Price per Sqft $252
Subdivision Hampton
MLS Listing ID MDBC2027388
Sold Date 03/18/22
Style Ranch/Rambler
Bedrooms 4
Full Baths 3
Half Baths 1
HOA Y/N N
Abv Grd Liv Area 3,510
Originating Board BRIGHT
Year Built 1952
Annual Tax Amount $6,904
Tax Year 2018
Lot Size 1.270 Acres
Acres 1.27
Lot Dimensions 2.00 x
Property Description
A spectacular one-of-a-kind, must-see home in Hampton is coming on the market soon. This 4 bedroom, 3 full, and 1 half bathroom stone rancher features a 2020 remodel that included a new gourmet kitchen as well as the addition of a laundry room, a half bathroom, laundry room, and pantry. The kitchen boasts a 16 x 6 quartz island, butlers pantry, wine fridge, built-ins, under cabinet lighting, stainless steel appliances, induction stove, convection oven, farmhouse sink, and French doors. The family room leading from the kitchen has a wood-burning fireplace made with stone and slate, a copper wet bar, and remote control blinds. The main level has a formal dining room, a formal living room with a wood-burning fireplace, and hardwood floors throughout. The owner's suite has a large attached bathroom with his and hers walk-in closets, dual sinks, a vanity, a marble tile stand-up shower, and jetted soaking tub. The owner's suite is equipped with its own zoned HVAC unit that was replaced in 2021. In the rear of the home, you will find a private slice of paradise that includes a fenced-in 40 x 18 in-ground heated pool. The pool heater was replaced in 2019. Surrounding the pool is a hardscape patio, outside living space, and pool equipment shed. Stone patio, stone retaining walls, storage shed, and landscaping complete the rear of this beautiful 1.27-acre lot. Just a few minutes from Towson and convenient to 695 and I-83. This home has it all! Showings start 2/23. Schedule your tour today!
Location
State MD
County Baltimore
Zoning R
Rooms
Other Rooms Living Room, Dining Room, Primary Bedroom, Bedroom 2, Bedroom 3, Bedroom 4, Kitchen, Family Room, Foyer, Full Bath
Main Level Bedrooms 4
Interior
Interior Features Built-Ins, Crown Moldings, Wood Floors, Bar, Carpet, Combination Dining/Living, Chair Railings, Dining Area, Entry Level Bedroom, Family Room Off Kitchen, Formal/Separate Dining Room, Kitchen - Eat-In, Kitchen - Gourmet, Kitchen - Island, Primary Bath(s), Recessed Lighting, Stall Shower, Soaking Tub, Upgraded Countertops, Wainscotting, Wet/Dry Bar
Hot Water Electric
Heating Forced Air, Heat Pump(s), Zoned
Cooling Central A/C
Flooring Carpet, Wood, Hardwood, Luxury Vinyl Plank, Heavy Duty
Fireplaces Number 2
Fireplaces Type Wood, Mantel(s), Stone
Equipment Dryer, Washer, Dishwasher, Exhaust Fan, Disposal, Refrigerator, Built-In Microwave, Cooktop, Stainless Steel Appliances, Water Heater
Fireplace Y
Window Features Bay/Bow,Double Hung,Double Pane,Energy Efficient,Insulated,Replacement
Appliance Dryer, Washer, Dishwasher, Exhaust Fan, Disposal, Refrigerator, Built-In Microwave, Cooktop, Stainless Steel Appliances, Water Heater
Heat Source Oil, Electric
Laundry Main Floor
Exterior
Garage Spaces 6.0
Fence Wood, Split Rail
Pool Heated, Fenced, Filtered, In Ground, Lap/Exercise
Water Access N
Roof Type Architectural Shingle
Accessibility None
Total Parking Spaces 6
Garage N
Building
Lot Description Front Yard, Rear Yard, Trees/Wooded
Story 1
Foundation Permanent
Sewer Septic Exists
Water Public
Architectural Style Ranch/Rambler
Level or Stories 1
Additional Building Above Grade, Below Grade
New Construction N
Schools
School District Baltimore County Public Schools
Others
Senior Community No
Tax ID 04090918001641
Ownership Fee Simple
SqFt Source Assessor
Acceptable Financing Cash, Conventional, FHA, VA
Listing Terms Cash, Conventional, FHA, VA
Financing Cash,Conventional,FHA,VA
Special Listing Condition Standard
Read Less
Want to know what your home might be worth? Contact us for a FREE valuation!

Our team is ready to help you sell your home for the highest possible price ASAP

Bought with Anne L Henslee • Cummings & Co. Realtors






