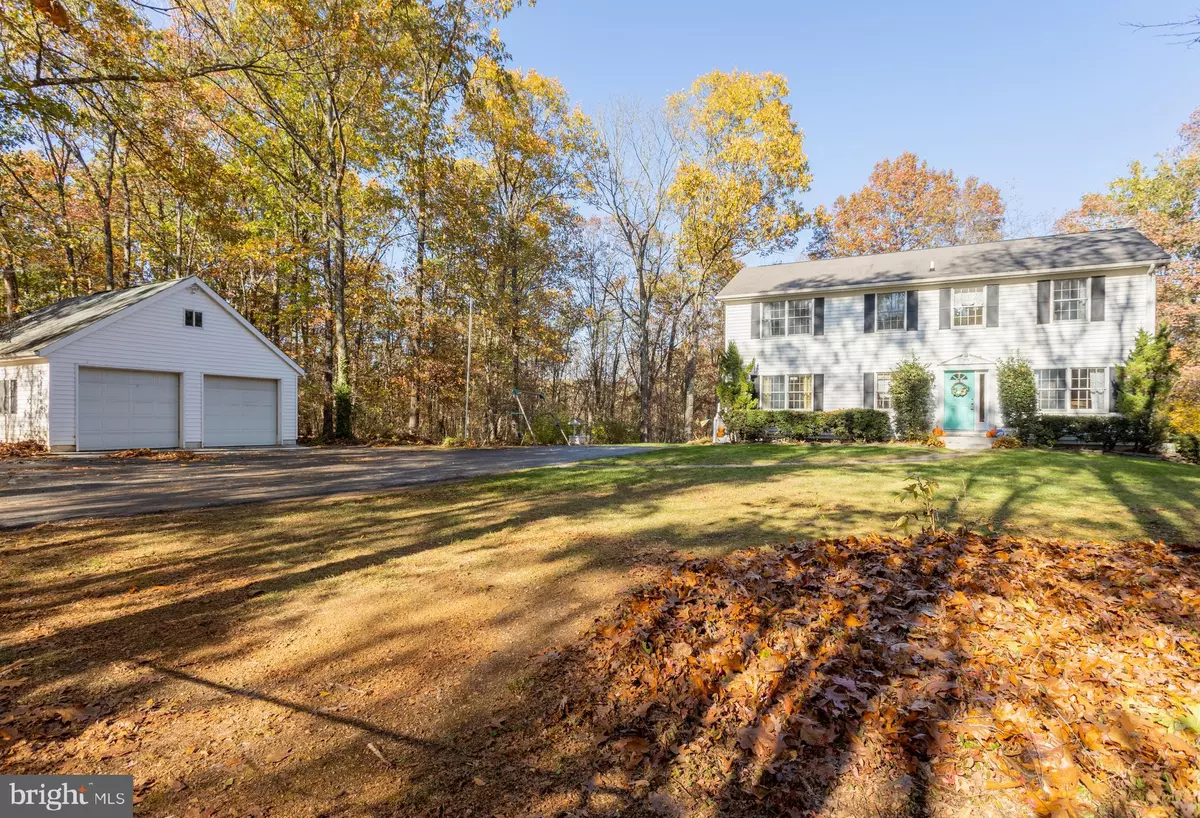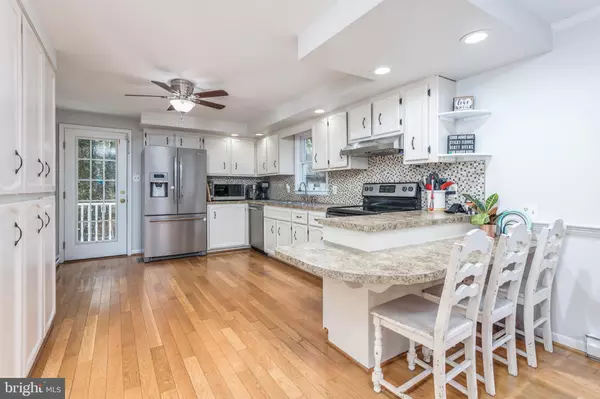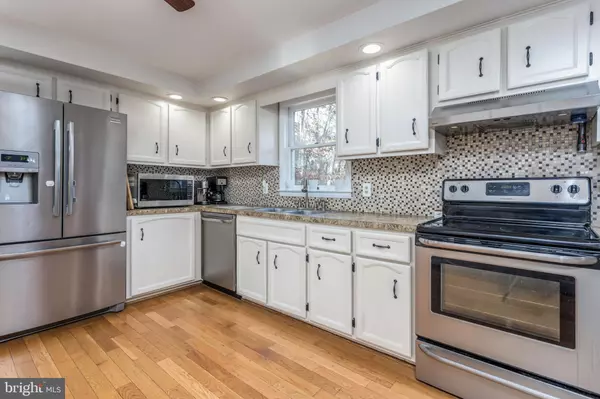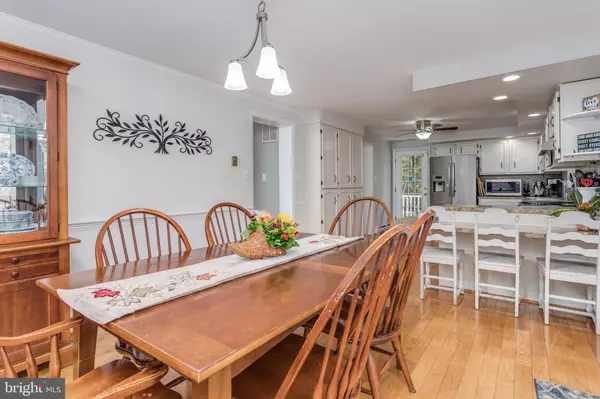$435,000
$435,000
For more information regarding the value of a property, please contact us for a free consultation.
334 CHICKADEE LN Winchester, VA 22603
4 Beds
3 Baths
2,066 SqFt
Key Details
Sold Price $435,000
Property Type Single Family Home
Sub Type Detached
Listing Status Sold
Purchase Type For Sale
Square Footage 2,066 sqft
Price per Sqft $210
Subdivision Grouse Hollow Estates
MLS Listing ID VAFV2007298
Sold Date 08/02/22
Style Colonial
Bedrooms 4
Full Baths 2
Half Baths 1
HOA Y/N N
Abv Grd Liv Area 2,066
Originating Board BRIGHT
Year Built 1985
Annual Tax Amount $1,485
Tax Year 2019
Lot Size 5.000 Acres
Acres 5.0
Property Description
5 Wooded Acre lot with great colonial plus 2 Car oversized detached Garage. Retreat home to your quiet home nestled in the woods. Super close to Winchester City and shopping. Great 2-Story home featuring 4 bedrooms, 2.5 baths, hardwood floors with nice floor plan that flows well. Formal dining room used as an office. Eat-in kitchen with extra cabinets for pantry. Need more space? no problem, finish the basement for additional square footage. Entertain on the 24x16 deck. Whole house fan for great circulation. Did I mention this home has HIGH SPEED INTERNET? Great house for the money.
Location
State VA
County Frederick
Zoning RA
Rooms
Basement Full, Unfinished, Outside Entrance
Interior
Interior Features Breakfast Area, Bar, Combination Kitchen/Dining, Family Room Off Kitchen, Floor Plan - Traditional, Formal/Separate Dining Room, Pantry, Wood Floors
Hot Water Electric
Heating Heat Pump(s), Baseboard - Electric
Cooling Central A/C
Equipment Dishwasher, Oven/Range - Electric, Refrigerator
Appliance Dishwasher, Oven/Range - Electric, Refrigerator
Heat Source Electric
Laundry Basement
Exterior
Exterior Feature Deck(s)
Parking Features Garage - Front Entry
Garage Spaces 4.0
Water Access N
View Trees/Woods
Accessibility None
Porch Deck(s)
Road Frontage Private
Total Parking Spaces 4
Garage Y
Building
Lot Description Backs to Trees, Partly Wooded, Private, Secluded, Trees/Wooded
Story 2
Foundation Concrete Perimeter
Sewer On Site Septic
Water Well
Architectural Style Colonial
Level or Stories 2
Additional Building Above Grade, Below Grade
New Construction N
Schools
High Schools James Wood
School District Frederick County Public Schools
Others
Senior Community No
Tax ID 31 3 6
Ownership Fee Simple
SqFt Source Estimated
Special Listing Condition Standard
Read Less
Want to know what your home might be worth? Contact us for a FREE valuation!

Our team is ready to help you sell your home for the highest possible price ASAP

Bought with Jennifer D Largent • Compass West Realty, LLC






