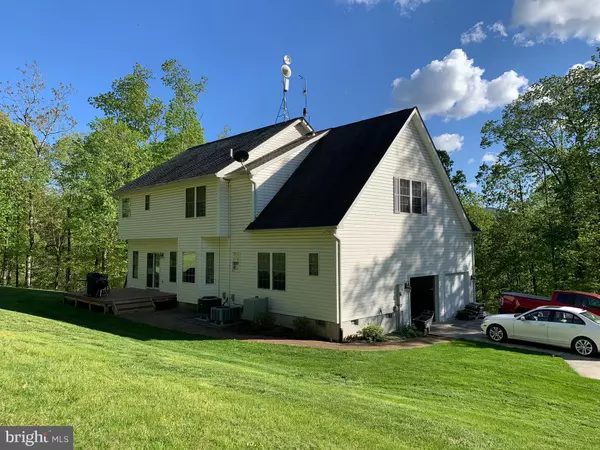$565,000
$580,000
2.6%For more information regarding the value of a property, please contact us for a free consultation.
201 FARMER JEBS LN Winchester, VA 22603
5 Beds
5 Baths
3,388 SqFt
Key Details
Sold Price $565,000
Property Type Single Family Home
Sub Type Detached
Listing Status Sold
Purchase Type For Sale
Square Footage 3,388 sqft
Price per Sqft $166
Subdivision Walnut Springs Estates
MLS Listing ID VAFV164000
Sold Date 07/30/21
Style Colonial
Bedrooms 5
Full Baths 4
Half Baths 1
HOA Y/N N
Abv Grd Liv Area 2,824
Originating Board BRIGHT
Year Built 2004
Annual Tax Amount $2,466
Tax Year 2020
Lot Size 5.000 Acres
Acres 5.0
Property Description
Colonial 5 bedroom 4.5 bath with hardwoods on main level, stairs and upper landing. Home sits on private 5 acre lot with privacy surrounding entire home and backs to a tree preserve area. New HVAC on upper level, Timbertex deck and brick paver walk-way, 2-car garage with 12' tall ceilings and ample parking on driveway. Property backs up to a 200-acre rural conservation area/farm, large covered wrap-around front porch great for taking in the view. Functional 12' x 20' shed for lawn and garden equipment. New full bath on lower level and walk out basement great for entertaining. No HOA. Winchester wireless high speed internet !!!! Owner had property sited for a pool and can share the location and information. Well has exceptional water pressure and the house has a water treatment system. The main level has a bonus room that can be used as a den/study/or bedroom and an additional full bath is located on this level.
Location
State VA
County Frederick
Zoning RA
Rooms
Basement Full, Fully Finished, Outside Entrance, Side Entrance, Walkout Level
Interior
Interior Features Carpet, Ceiling Fan(s), Crown Moldings, Dining Area, Family Room Off Kitchen, Floor Plan - Traditional, Formal/Separate Dining Room, Kitchen - Eat-In, Kitchen - Table Space, Solar Tube(s), Walk-in Closet(s), Water Treat System, Window Treatments, Wood Floors
Hot Water Electric
Heating Heat Pump(s), Forced Air
Cooling Ceiling Fan(s), Central A/C, Programmable Thermostat
Fireplaces Number 1
Equipment Built-In Microwave, Cooktop - Down Draft, Dishwasher, Disposal, Dryer, Dryer - Front Loading, Exhaust Fan, Icemaker, Microwave, Oven - Double, Oven - Wall, Oven/Range - Electric, Refrigerator, Washer, Washer - Front Loading, Water Conditioner - Owned, Water Heater
Window Features Atrium,Double Hung
Appliance Built-In Microwave, Cooktop - Down Draft, Dishwasher, Disposal, Dryer, Dryer - Front Loading, Exhaust Fan, Icemaker, Microwave, Oven - Double, Oven - Wall, Oven/Range - Electric, Refrigerator, Washer, Washer - Front Loading, Water Conditioner - Owned, Water Heater
Heat Source Electric, Propane - Leased
Exterior
Exterior Feature Deck(s), Patio(s), Porch(es)
Parking Features Garage - Side Entry, Garage Door Opener
Garage Spaces 4.0
Utilities Available Propane, Electric Available, Phone Connected
Amenities Available None
Water Access N
View Mountain, Panoramic, Scenic Vista, Trees/Woods
Accessibility Level Entry - Main
Porch Deck(s), Patio(s), Porch(es)
Road Frontage Private
Attached Garage 2
Total Parking Spaces 4
Garage Y
Building
Lot Description Backs - Parkland, Backs to Trees, Cleared, Landscaping, Mountainous, Premium, Private, Rural, Sloping, Trees/Wooded
Story 3
Sewer On Site Septic
Water Private, Well, Well Permit on File
Architectural Style Colonial
Level or Stories 3
Additional Building Above Grade, Below Grade
New Construction N
Schools
School District Frederick County Public Schools
Others
HOA Fee Include None
Senior Community No
Tax ID 28 A 161F
Ownership Fee Simple
SqFt Source Assessor
Acceptable Financing Conventional, FHA, FHVA, FHLMC, USDA, VHDA
Horse Property N
Listing Terms Conventional, FHA, FHVA, FHLMC, USDA, VHDA
Financing Conventional,FHA,FHVA,FHLMC,USDA,VHDA
Special Listing Condition Standard
Read Less
Want to know what your home might be worth? Contact us for a FREE valuation!

Our team is ready to help you sell your home for the highest possible price ASAP

Bought with Richard A Kozlowski • Long & Foster/Webber & Associates






