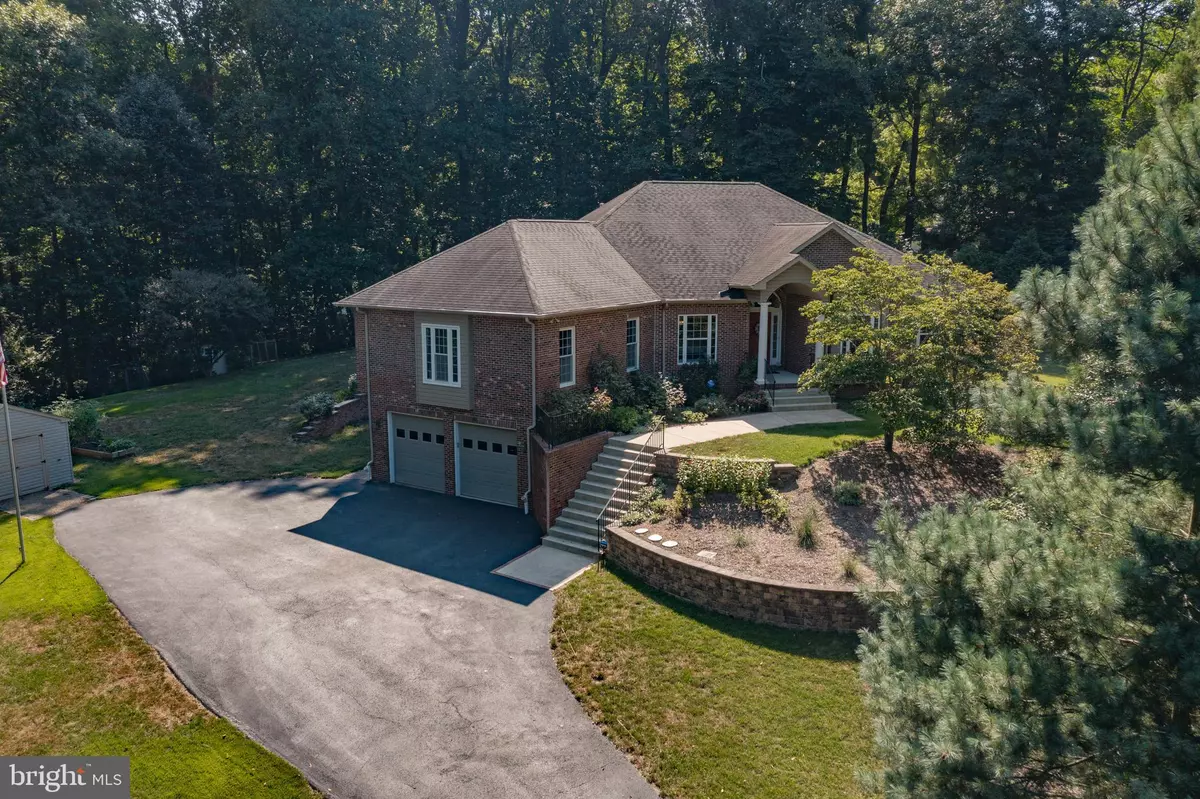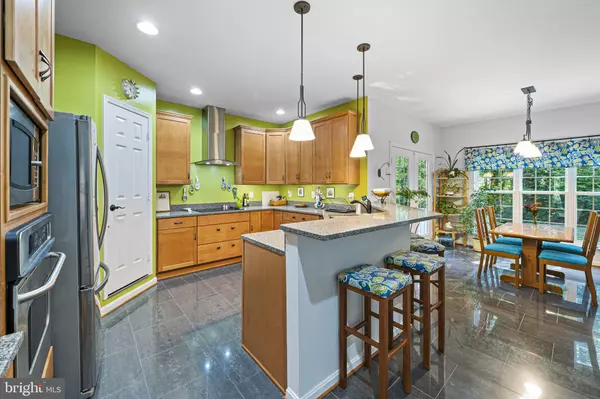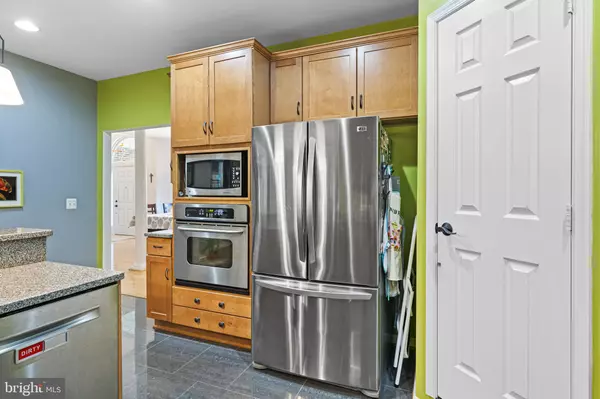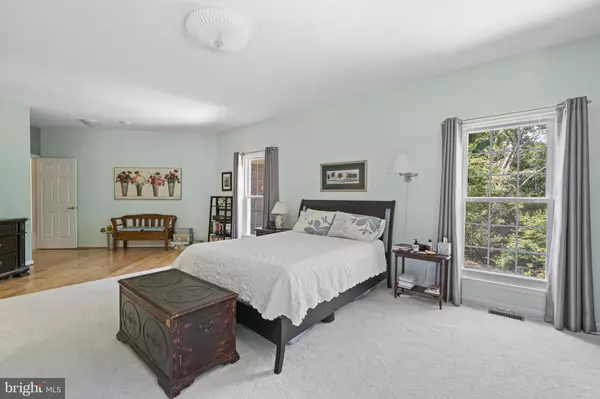$725,000
$725,000
For more information regarding the value of a property, please contact us for a free consultation.
12411 UNCLE CHARLIES SPUR Dunkirk, MD 20754
5 Beds
4 Baths
5,014 SqFt
Key Details
Sold Price $725,000
Property Type Single Family Home
Sub Type Detached
Listing Status Sold
Purchase Type For Sale
Square Footage 5,014 sqft
Price per Sqft $144
Subdivision Chaney Station
MLS Listing ID MDCA2007912
Sold Date 09/30/22
Style Raised Ranch/Rambler,Ranch/Rambler
Bedrooms 5
Full Baths 4
HOA Y/N N
Abv Grd Liv Area 2,533
Originating Board BRIGHT
Year Built 2004
Annual Tax Amount $5,348
Tax Year 2022
Lot Size 3.000 Acres
Acres 3.0
Property Description
What a stunning rambler. brick front with brick to grade on sides and back. entry level to basement with an inlaw suite as well as walkway to main level front door. extensive landscaping and wall scaping. Gorgeous blond hardwood floors and marble in the kitchen. a see through gas fireplace from kitchen to family room. this upstairs has a very open feeling with high ceilings and columns. there is a room with glass doors used as an office. The kitchen is custom with upgraded stainless appliances, granite tops, cooktop and wall oven. the breakfast area is bright and leads to the covered rear porch. so many windows in the home give you a bright feeling throughout. the master bedroom is part hardwood and carpet. It has a walkin closet and super bathroom. large walk in shower and soaking tub round the master up to perfection. The basement has a second kitchen, 1 bedroom and a full bathroom, also upgraded. you have a ground level entrance and you can walk from the basement to a ground level garage. Must see this place. too much to describe. All you can ask for and on 3 private acres.
Location
State MD
County Calvert
Zoning RUR
Rooms
Basement Full, Fully Finished, Garage Access, Outside Entrance, Walkout Level, Daylight, Partial
Main Level Bedrooms 4
Interior
Interior Features 2nd Kitchen, Ceiling Fan(s), Floor Plan - Open, Soaking Tub
Hot Water Electric
Heating Heat Pump(s)
Cooling Central A/C
Fireplaces Number 1
Fireplace Y
Heat Source Natural Gas
Exterior
Parking Features Garage - Side Entry, Garage Door Opener, Inside Access
Garage Spaces 2.0
Water Access N
Accessibility Level Entry - Main, Other Bath Mod
Attached Garage 2
Total Parking Spaces 2
Garage Y
Building
Story 2
Foundation Concrete Perimeter
Sewer Private Septic Tank
Water Well
Architectural Style Raised Ranch/Rambler, Ranch/Rambler
Level or Stories 2
Additional Building Above Grade, Below Grade
New Construction N
Schools
Elementary Schools Windy Hill
Middle Schools Northern
High Schools Northern
School District Calvert County Public Schools
Others
Senior Community No
Tax ID 0503076784
Ownership Fee Simple
SqFt Source Assessor
Special Listing Condition Standard
Read Less
Want to know what your home might be worth? Contact us for a FREE valuation!

Our team is ready to help you sell your home for the highest possible price ASAP

Bought with Robin Poe Errington • CENTURY 21 New Millennium







