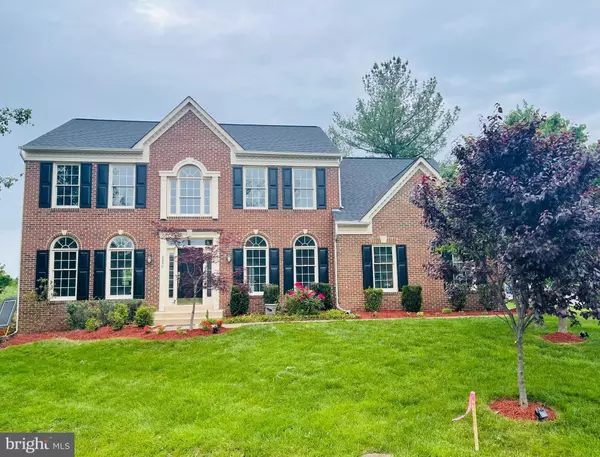$925,000
$939,000
1.5%For more information regarding the value of a property, please contact us for a free consultation.
5230 FERNBROOK DR Centreville, VA 20120
4 Beds
5 Baths
3,974 SqFt
Key Details
Sold Price $925,000
Property Type Single Family Home
Sub Type Detached
Listing Status Sold
Purchase Type For Sale
Square Footage 3,974 sqft
Price per Sqft $232
Subdivision Fox Meadow
MLS Listing ID VAFX2072374
Sold Date 08/01/22
Style Colonial
Bedrooms 4
Full Baths 4
Half Baths 1
HOA Fees $41/qua
HOA Y/N Y
Abv Grd Liv Area 2,774
Originating Board BRIGHT
Year Built 1996
Annual Tax Amount $8,477
Tax Year 2021
Lot Size 10,248 Sqft
Acres 0.24
Property Description
Rarely available 4 Bedroom 4.5 Bathrooms(3 Bathrooms upstairs) 2 car side loaded garage SFH in sought after Fox Meadow Community. Over $175,000+ upgrades. Freshly Painted Home features Elegant Living & Dining Rooms for Entertaining, Granite Counters in the White on White Country Kitchen. Breakfast nook with Bay window. New LVP flooring on Bedroom Level. Large Master Bedroom with large walk-in closets. Master bathroom upgraded. Family Room with walkout to Backyard Deck. Large fully Finished Basement with Custom Wet-Bar & Large In-Law or Nanny Suite with Sitting Room & Window Egress. Low HOA fee. Poplar Tree Elementary School, Rocky Run Middle School, and Chantilly High School. Close to sought-after Fair Lakes with shopping & restaurants. Close to String Fellow park & Ride, I-66, Routes 50, 28, 29 & FFX Co PKWY.
Location
State VA
County Fairfax
Zoning 302
Direction Southeast
Rooms
Basement Connecting Stairway, Fully Finished, Heated, Windows
Interior
Interior Features Breakfast Area, Ceiling Fan(s), Family Room Off Kitchen, Floor Plan - Open, Recessed Lighting, Walk-in Closet(s), Window Treatments, Wet/Dry Bar
Hot Water Natural Gas
Cooling Ceiling Fan(s), Central A/C
Flooring Ceramic Tile, Carpet, Hardwood, Luxury Vinyl Plank
Fireplaces Number 1
Fireplaces Type Screen, Wood
Equipment Built-In Microwave, Cooktop, Cooktop - Down Draft, Dishwasher, Disposal, Dryer - Electric, Dryer - Front Loading, Dryer, Exhaust Fan, Oven - Wall, Oven - Self Cleaning, Oven/Range - Electric, Washer, Water Heater
Furnishings No
Fireplace Y
Window Features Bay/Bow,Screens
Appliance Built-In Microwave, Cooktop, Cooktop - Down Draft, Dishwasher, Disposal, Dryer - Electric, Dryer - Front Loading, Dryer, Exhaust Fan, Oven - Wall, Oven - Self Cleaning, Oven/Range - Electric, Washer, Water Heater
Heat Source Natural Gas, Electric
Laundry Dryer In Unit, Washer In Unit
Exterior
Parking Features Garage Door Opener, Inside Access, Oversized, Garage - Side Entry
Garage Spaces 6.0
Utilities Available Multiple Phone Lines, Natural Gas Available, Under Ground, Water Available, Sewer Available
Amenities Available Basketball Courts, Common Grounds, Tot Lots/Playground
Water Access N
Roof Type Architectural Shingle
Accessibility None
Attached Garage 2
Total Parking Spaces 6
Garage Y
Building
Lot Description Corner
Story 3
Foundation Slab
Sewer Public Sewer
Water Public
Architectural Style Colonial
Level or Stories 3
Additional Building Above Grade, Below Grade
New Construction N
Schools
Elementary Schools Poplar Tree
Middle Schools Rocky Run
High Schools Chantilly
School District Fairfax County Public Schools
Others
Pets Allowed N
HOA Fee Include Common Area Maintenance,Snow Removal,Road Maintenance
Senior Community No
Tax ID 0551 17 0015
Ownership Fee Simple
SqFt Source Assessor
Acceptable Financing Conventional, Cash, FHA, VA
Horse Property N
Listing Terms Conventional, Cash, FHA, VA
Financing Conventional,Cash,FHA,VA
Special Listing Condition Standard
Read Less
Want to know what your home might be worth? Contact us for a FREE valuation!

Our team is ready to help you sell your home for the highest possible price ASAP

Bought with Shaun S Ali • Key Real Estate, LLC






