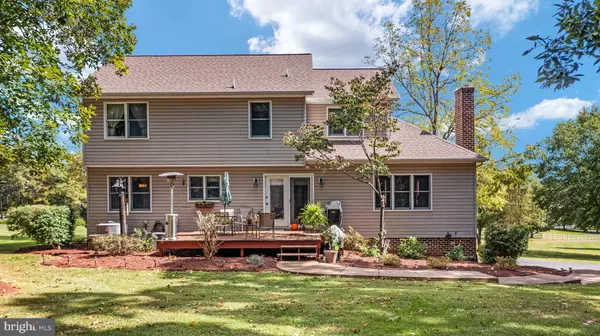$420,000
$449,900
6.6%For more information regarding the value of a property, please contact us for a free consultation.
1377 FAIRVIEW RD Woodstock, VA 22664
4 Beds
3 Baths
2,352 SqFt
Key Details
Sold Price $420,000
Property Type Single Family Home
Sub Type Detached
Listing Status Sold
Purchase Type For Sale
Square Footage 2,352 sqft
Price per Sqft $178
Subdivision Oak Hill
MLS Listing ID VASH2004582
Sold Date 01/06/23
Style Colonial
Bedrooms 4
Full Baths 2
Half Baths 1
HOA Y/N N
Abv Grd Liv Area 2,352
Originating Board BRIGHT
Year Built 1992
Annual Tax Amount $1,820
Tax Year 2021
Lot Size 1.627 Acres
Acres 1.63
Property Description
Looking for a home with a peaceful country setting but also within close proximity to all of the amenities the Town of Woodstock has to offer? If so, this may be just the property for you. This 4-bedroom (3-bedroom septic), 2.5-bathroom home is located on 1.6 immaculately maintained acres. The first level offers a large, open family room and eat-in kitchen, formal dining room, den, office and plenty of natural light. The kitchen boasts stainless steel appliances, oak cabinets from Shenandoah Woodworks and granite countertops. The four bedrooms are spacious and located on the second level of the home. The basement is unfinished and plumbed for another bathroom. Outside you will find beautiful landscaping, a well-maintained lawn and private, outdoor living space on the composite deck around the back of the home perfect for relaxing. There is a large shed/garage in the backyard, an attached one car garage and an outdoor wood burning furnace for colder weather. Schedule your showing today so you don't miss out on this property.
Location
State VA
County Shenandoah
Zoning A1
Rooms
Other Rooms Living Room, Dining Room, Primary Bedroom, Bedroom 2, Bedroom 3, Bedroom 4, Kitchen, Family Room, Basement, Office, Primary Bathroom, Full Bath, Half Bath
Basement Full, Interior Access, Outside Entrance, Rough Bath Plumb, Side Entrance, Unfinished
Interior
Interior Features Attic, Upgraded Countertops
Hot Water Electric, Wood
Heating Heat Pump(s), Heat Pump - Electric BackUp, Wood Burn Stove
Cooling Central A/C
Flooring Carpet, Wood
Fireplaces Number 2
Equipment Refrigerator, Dishwasher, Oven/Range - Electric, Microwave, Washer, Dryer
Fireplace Y
Appliance Refrigerator, Dishwasher, Oven/Range - Electric, Microwave, Washer, Dryer
Heat Source Electric, Wood
Laundry Has Laundry, Dryer In Unit, Basement, Washer In Unit
Exterior
Exterior Feature Deck(s), Porch(es)
Parking Features Basement Garage, Garage - Side Entry, Inside Access
Garage Spaces 2.0
Water Access N
View Mountain, Trees/Woods
Roof Type Asphalt
Accessibility None
Porch Deck(s), Porch(es)
Attached Garage 1
Total Parking Spaces 2
Garage Y
Building
Lot Description Backs to Trees, Level, Road Frontage, Partly Wooded
Story 2
Foundation Block
Sewer On Site Septic, Septic < # of BR
Water Well
Architectural Style Colonial
Level or Stories 2
Additional Building Above Grade, Below Grade
New Construction N
Schools
Elementary Schools W.W. Robinson
Middle Schools Peter Muhlenberg
High Schools Central
School District Shenandoah County Public Schools
Others
Senior Community No
Tax ID 045 12 001
Ownership Fee Simple
SqFt Source Assessor
Special Listing Condition Standard
Read Less
Want to know what your home might be worth? Contact us for a FREE valuation!

Our team is ready to help you sell your home for the highest possible price ASAP

Bought with Nadine R Barone • Johnston and Rhodes Real Estate







