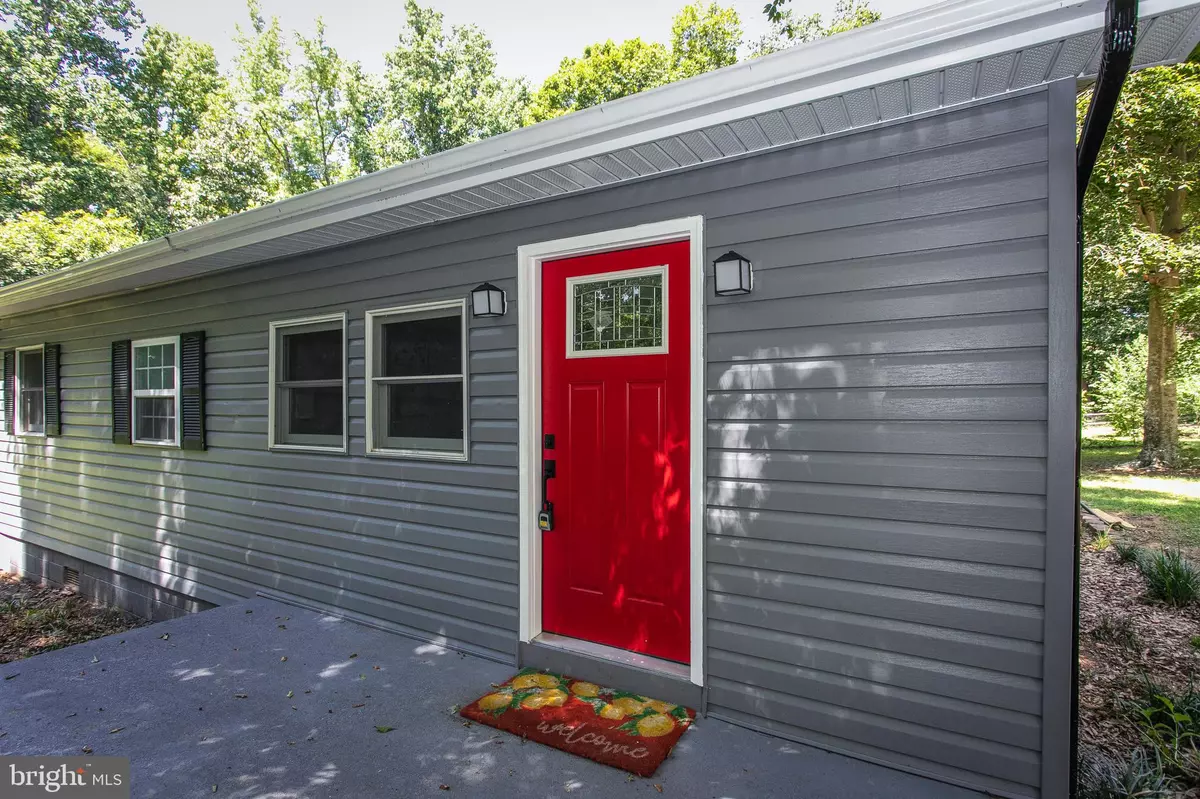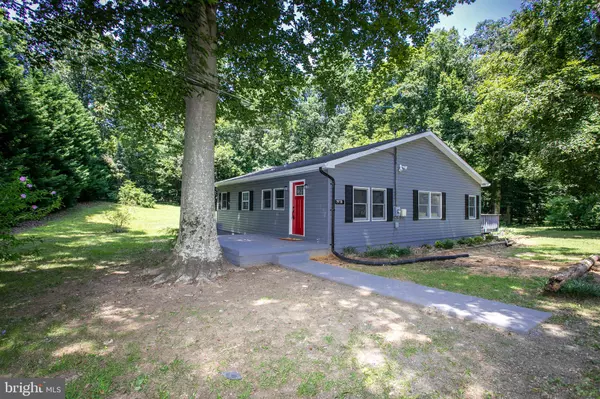$350,000
$359,900
2.8%For more information regarding the value of a property, please contact us for a free consultation.
7970 PORT TOBACCO RD Port Tobacco, MD 20677
3 Beds
2 Baths
1,218 SqFt
Key Details
Sold Price $350,000
Property Type Single Family Home
Sub Type Detached
Listing Status Sold
Purchase Type For Sale
Square Footage 1,218 sqft
Price per Sqft $287
Subdivision Ellerslie
MLS Listing ID MDCH2018040
Sold Date 01/13/23
Style Ranch/Rambler
Bedrooms 3
Full Baths 2
HOA Y/N N
Abv Grd Liv Area 1,218
Originating Board BRIGHT
Year Built 1963
Annual Tax Amount $3,222
Tax Year 2022
Lot Size 3.370 Acres
Acres 3.37
Property Description
100% USDA financing eligibility.
Welcome to this peaceful and private meticulously updated 3 bedroom 2 bath ranch rambler situated on over 3 acres just a few miles from downtown La Plata. Can you say, new and improved!! Everything important and costly has been replaced starting with the brand new well and septic system. New water resistant laminate and ceramic tile flooring throughout the house. BTHs have ceramic tile flooring and shower walls. The kitchen has been updated with new stainless steel appliances, cabinets, granite countertops and accented with a timeless backsplash; the house has been freshly painted throughout; updated light fixtures and ceiling fan. Off the kitchen is a separate mechanical/laundry room. You can't miss the inviting exterior of this house with 2 new exterior doors, updated exterior lighting; new roof shingles, freshly painted deck. The hot water heater and heat pump have also been replaced. The well warranty transfers to the new owner.
Location
State MD
County Charles
Zoning RC
Rooms
Main Level Bedrooms 3
Interior
Interior Features Ceiling Fan(s), Combination Kitchen/Dining, Entry Level Bedroom, Upgraded Countertops, Kitchen - Eat-In, Tub Shower, Recessed Lighting
Hot Water Electric
Heating Heat Pump(s)
Cooling Central A/C, Heat Pump(s)
Flooring Luxury Vinyl Plank, Ceramic Tile
Equipment Stainless Steel Appliances
Appliance Stainless Steel Appliances
Heat Source Electric
Exterior
Water Access N
Roof Type Shingle
Accessibility 2+ Access Exits
Garage N
Building
Lot Description Backs to Trees, Private
Story 1
Foundation Crawl Space
Sewer Private Septic Tank
Water Well
Architectural Style Ranch/Rambler
Level or Stories 1
Additional Building Above Grade, Below Grade
New Construction N
Schools
School District Charles County Public Schools
Others
Pets Allowed Y
Senior Community No
Tax ID 0901023381
Ownership Fee Simple
SqFt Source Estimated
Acceptable Financing Cash, Conventional, FHA, USDA
Listing Terms Cash, Conventional, FHA, USDA
Financing Cash,Conventional,FHA,USDA
Special Listing Condition Standard
Pets Allowed No Pet Restrictions
Read Less
Want to know what your home might be worth? Contact us for a FREE valuation!

Our team is ready to help you sell your home for the highest possible price ASAP

Bought with Micahel Francis Melius III • Home Towne Real Estate






