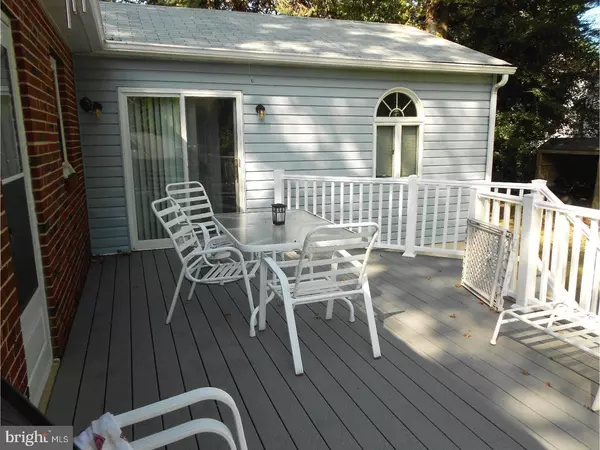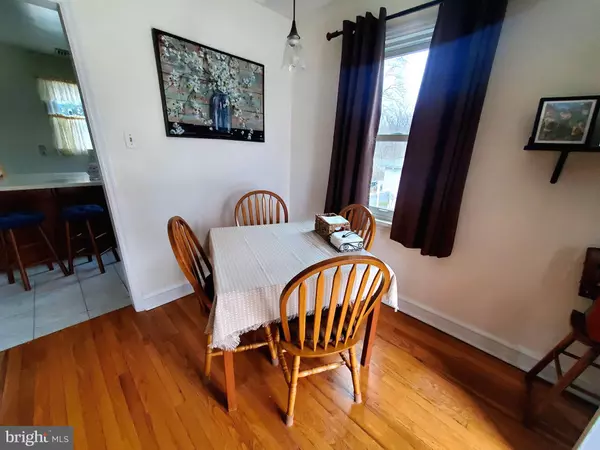$356,000
$355,000
0.3%For more information regarding the value of a property, please contact us for a free consultation.
21 WALNUT RD Wallingford, PA 19086
3 Beds
2 Baths
1,788 SqFt
Key Details
Sold Price $356,000
Property Type Single Family Home
Sub Type Detached
Listing Status Sold
Purchase Type For Sale
Square Footage 1,788 sqft
Price per Sqft $199
Subdivision Wallingford Hills
MLS Listing ID PADE2040220
Sold Date 03/17/23
Style Ranch/Rambler
Bedrooms 3
Full Baths 2
HOA Y/N N
Abv Grd Liv Area 1,538
Originating Board BRIGHT
Year Built 1950
Annual Tax Amount $8,654
Tax Year 2022
Lot Size 10,000 Sqft
Acres 0.23
Lot Dimensions 100.00 x 100.00
Property Description
This Custom Built Ranch offers a Rear Addition with a Nice Size Main Bedroom and Full Main Bath, also with 3 Double wide closets, Neat Built In Cedar Boot Seat between Windows, Glass Sliding door to Extra Large Rear Deck. Kitchen offers Stainless Steel Appliances and Corian Counters, Small Island with additional above cabinets, Nice size Pantry. Entry to the Large 16x22 Rear Deck. Din Area with Open Concept into Living room with Large Windows having a Bright Cheerful sunny view. Updated Baths , Updated Windows. Attractive Hardwoods! This home has a Rare 80x100 Lot Plus Additional 20x100 Lot with Sep Folio Included! Great Yard for entertaining and gatherings! Basement offers Laundry area, Sep Fin Rec Room or Office, Sep Large work shop with walkout exit. Central Air! This home offers Many Mechanical Upgrades and is full of Charm. Great BBQ evenings and Gatherings on the Rear deck with nice views and Privacy. Within 5 mile to downtown Media and all sorts of shopping, within 1.5 Mile to Train, 3-5 minutes to I-95 exit and 475, 12-15 min to Phila Airport. Yet Nestled in a neat section in Wallingford Swarthmore Schools! Walk a short block to over 40 Acres of walking trails! What a cool house and rare find. 5 year old Insulated Shed w Elec, Several Vegetable Garden boxes. More Photos coming soon! The Red ribbon marker behind small statue on the far right side closely depict the full 100x100 wide lot line.
Location
State PA
County Delaware
Area Nether Providence Twp (10434)
Zoning RESI
Direction Southeast
Rooms
Basement Daylight, Full, Connecting Stairway, Improved, Outside Entrance, Rear Entrance, Walkout Level
Main Level Bedrooms 3
Interior
Interior Features Built-Ins, Ceiling Fan(s), Kitchen - Eat-In, Kitchen - Island, Laundry Chute, Recessed Lighting, Skylight(s)
Hot Water Electric
Heating Baseboard - Hot Water
Cooling Central A/C
Flooring Ceramic Tile, Carpet, Hardwood
Equipment Built-In Microwave, Dishwasher, Disposal, Dryer - Front Loading, Energy Efficient Appliances, Oven - Self Cleaning, Water Heater, Stainless Steel Appliances, Refrigerator, Oven/Range - Electric
Fireplace N
Window Features Replacement,Skylights,Sliding,Vinyl Clad
Appliance Built-In Microwave, Dishwasher, Disposal, Dryer - Front Loading, Energy Efficient Appliances, Oven - Self Cleaning, Water Heater, Stainless Steel Appliances, Refrigerator, Oven/Range - Electric
Heat Source Oil
Laundry Lower Floor
Exterior
Garage Spaces 3.0
Fence Partially, Rear
Utilities Available Above Ground
Water Access N
Roof Type Architectural Shingle
Accessibility None
Total Parking Spaces 3
Garage N
Building
Lot Description Front Yard, Landscaping, Rear Yard, SideYard(s)
Story 1
Foundation Block
Sewer Public Sewer
Water Public
Architectural Style Ranch/Rambler
Level or Stories 1
Additional Building Above Grade, Below Grade
New Construction N
Schools
Elementary Schools Nether Providence
Middle Schools Strath Haven
High Schools Strath Haven
School District Wallingford-Swarthmore
Others
Senior Community No
Tax ID 34-00-02824-00 ALSO 34-00-02823-00
Ownership Fee Simple
SqFt Source Estimated
Acceptable Financing Cash, Conventional, FHA
Listing Terms Cash, Conventional, FHA
Financing Cash,Conventional,FHA
Special Listing Condition Standard
Read Less
Want to know what your home might be worth? Contact us for a FREE valuation!

Our team is ready to help you sell your home for the highest possible price ASAP

Bought with Dineen Mullen • Keller Williams Real Estate-Langhorne







