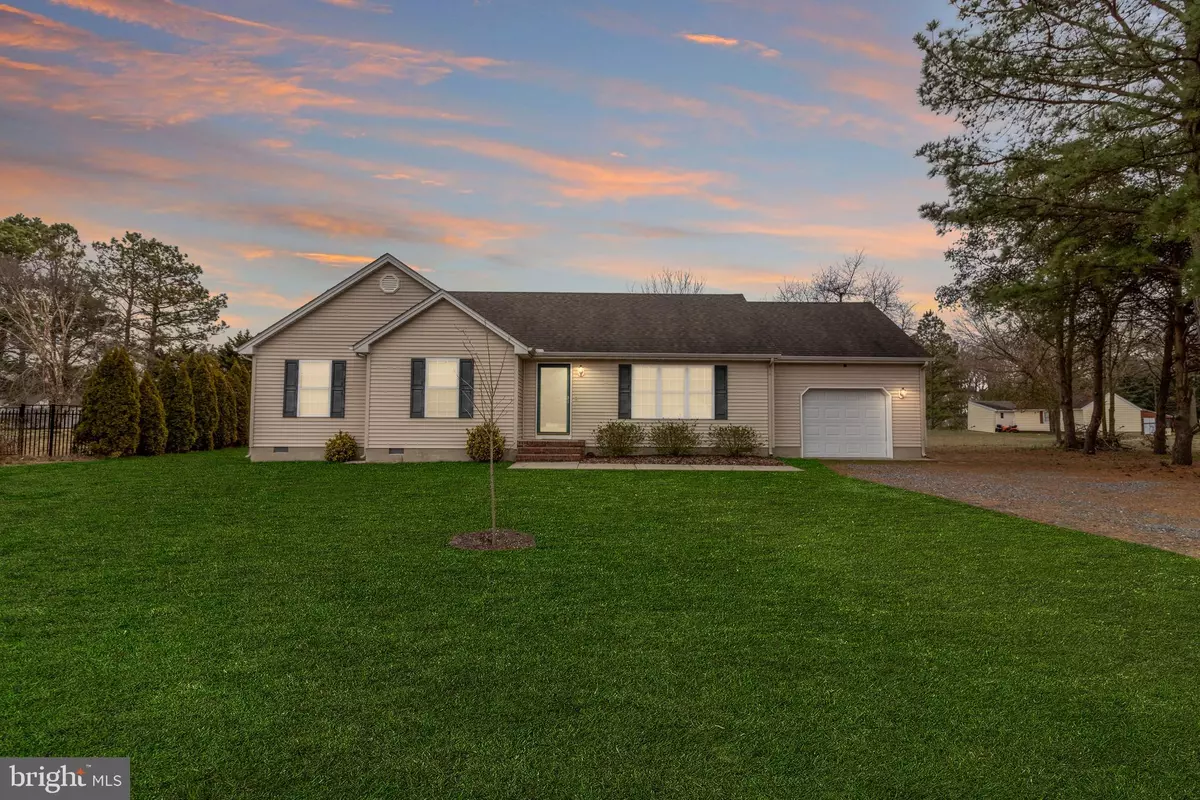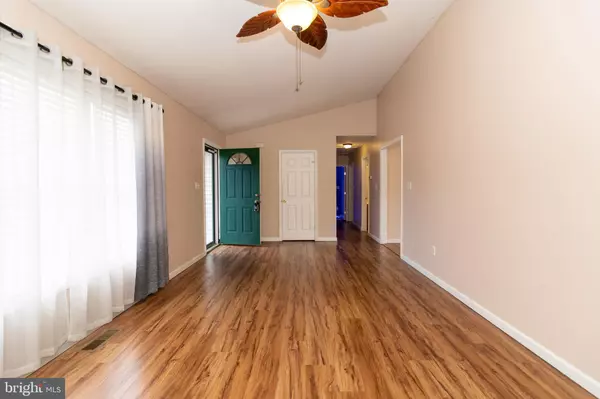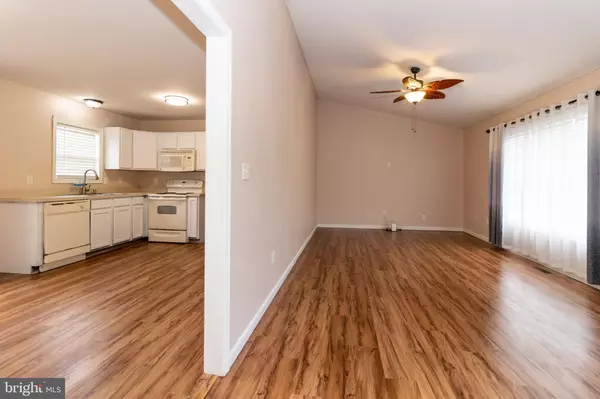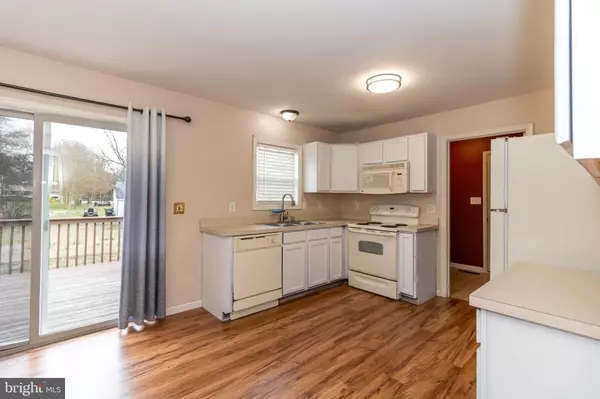$268,000
$260,000
3.1%For more information regarding the value of a property, please contact us for a free consultation.
6255 STEFLAND DR Seaford, DE 19973
3 Beds
2 Baths
1,300 SqFt
Key Details
Sold Price $268,000
Property Type Single Family Home
Sub Type Detached
Listing Status Sold
Purchase Type For Sale
Square Footage 1,300 sqft
Price per Sqft $206
Subdivision Patty Cannon Estates Ii
MLS Listing ID DESU2037818
Sold Date 04/07/23
Style Ranch/Rambler
Bedrooms 3
Full Baths 2
HOA Y/N N
Abv Grd Liv Area 1,300
Originating Board BRIGHT
Year Built 2009
Annual Tax Amount $689
Tax Year 2022
Lot Size 0.660 Acres
Acres 0.66
Lot Dimensions 134.00 x 217.00
Property Description
Welcome to this lovely 3 bed, 2 bath rancher-style home, located in the peaceful neighborhood of Patty Cannon Estates. This property features an attached garage, a rear deck, and a large yard, making it perfect for outdoor entertaining and relaxation.
Inside the home, you'll find a spacious living room that is followed by the dining area, kitchen, and separate laundry. On the opposite end of the home, you will find the primary bedroom which includes an ensuite bathroom, ensuring privacy and convenience, and two additional bedrooms and a full hall bath.
This home's location is ideal for those seeking a peaceful and quiet environment, while still being close to all the amenities the area has to offer. Whether you're a family or a couple, this home is perfect for anyone looking for a comfortable and functional living space.
Don't miss out on this opportunity - Schedule a private showing today!
Location
State DE
County Sussex
Area Broad Creek Hundred (31002)
Zoning AR-1
Rooms
Other Rooms Living Room, Primary Bedroom, Bedroom 2, Bedroom 3, Kitchen, Laundry, Primary Bathroom, Full Bath
Main Level Bedrooms 3
Interior
Interior Features Carpet, Ceiling Fan(s), Dining Area, Entry Level Bedroom, Primary Bath(s), Stall Shower, Tub Shower
Hot Water Electric
Heating Forced Air, Heat Pump(s)
Cooling Central A/C
Flooring Carpet, Vinyl
Equipment Oven/Range - Electric, Range Hood, Refrigerator, Icemaker, Dishwasher, Microwave, Washer, Dryer, Water Heater
Furnishings No
Fireplace N
Window Features Screens
Appliance Oven/Range - Electric, Range Hood, Refrigerator, Icemaker, Dishwasher, Microwave, Washer, Dryer, Water Heater
Heat Source Electric
Laundry Has Laundry
Exterior
Exterior Feature Deck(s)
Parking Features Garage Door Opener, Garage - Front Entry
Garage Spaces 5.0
Water Access N
Roof Type Architectural Shingle
Accessibility 2+ Access Exits
Porch Deck(s)
Attached Garage 1
Total Parking Spaces 5
Garage Y
Building
Lot Description Cleared, Front Yard, Rear Yard, Cul-de-sac
Story 1
Foundation Block, Crawl Space
Sewer Low Pressure Pipe (LPP)
Water Well
Architectural Style Ranch/Rambler
Level or Stories 1
Additional Building Above Grade, Below Grade
New Construction N
Schools
Middle Schools Laurel
High Schools Laurel Senior
School District Laurel
Others
Senior Community No
Tax ID 232-04.00-76.00
Ownership Fee Simple
SqFt Source Assessor
Security Features Smoke Detector,Monitored
Acceptable Financing Cash, Conventional, FHA, USDA, VA
Listing Terms Cash, Conventional, FHA, USDA, VA
Financing Cash,Conventional,FHA,USDA,VA
Special Listing Condition Standard
Read Less
Want to know what your home might be worth? Contact us for a FREE valuation!

Our team is ready to help you sell your home for the highest possible price ASAP

Bought with David Grove • Coldwell Banker Premier - Rehoboth






