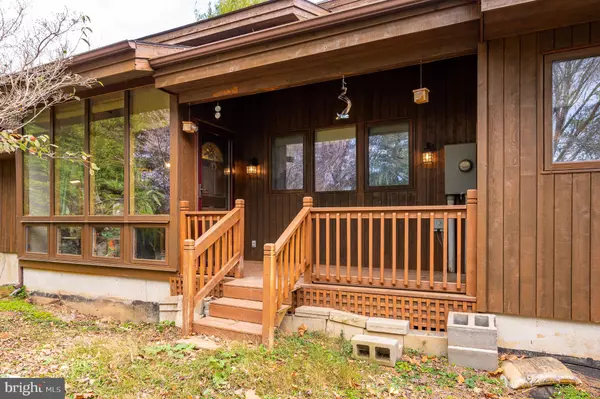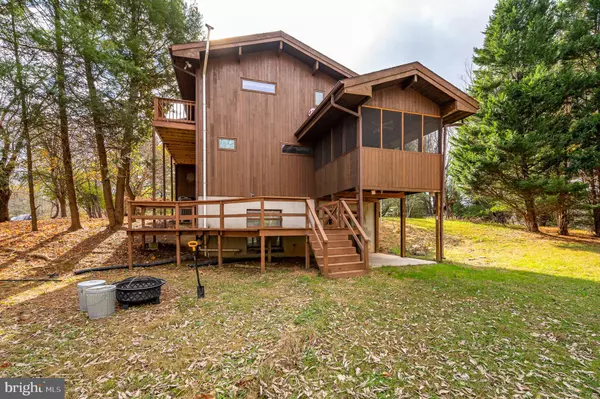$538,000
$549,000
2.0%For more information regarding the value of a property, please contact us for a free consultation.
648 ABBIE LN Kearneysville, WV 25430
3 Beds
4 Baths
3,092 SqFt
Key Details
Sold Price $538,000
Property Type Single Family Home
Sub Type Detached
Listing Status Sold
Purchase Type For Sale
Square Footage 3,092 sqft
Price per Sqft $173
Subdivision Grant Acres Estates
MLS Listing ID WVBE2015236
Sold Date 05/12/23
Style Dwelling w/Separate Living Area,Post & Beam
Bedrooms 3
Full Baths 3
Half Baths 1
HOA Fees $10/ann
HOA Y/N Y
Abv Grd Liv Area 3,092
Originating Board BRIGHT
Year Built 1991
Annual Tax Amount $2,413
Tax Year 2022
Lot Size 6.100 Acres
Acres 6.1
Property Description
Contemporary Lindal Cedar home in a natural park-like setting situated on 6.1 acres. Open beamed design and walls of windows offer light filled living spaces and lovely views. The 3 unique bedroom suites include a primary suite with luxury bath, sitting area and private screed porch, second suite with balcony & bath and an efficiency unit with kitchen, bath and a private entrance. Lots of outside areas to enjoy nature with screened porches, decks and patio. A full unfinished walk-out basement provides storage, and potential to add additional finished space if desired. It also has a radon reduction system. Located in an area that feels rural but is very convenient for commuters. The property is fenced with gate and horses and other animals are allowed. A home warranty is included.
Location
State WV
County Berkeley
Zoning 101
Rooms
Basement Daylight, Full, Connecting Stairway, Full, Outside Entrance, Space For Rooms, Unfinished, Walkout Level, Interior Access
Main Level Bedrooms 2
Interior
Interior Features 2nd Kitchen, Ceiling Fan(s), Combination Kitchen/Dining, Breakfast Area, Combination Dining/Living, Entry Level Bedroom, Floor Plan - Open, Primary Bath(s), Stove - Pellet, Water Treat System, Window Treatments, Walk-in Closet(s), Skylight(s)
Hot Water Electric
Heating Heat Pump(s)
Cooling Central A/C
Fireplaces Number 1
Equipment Cooktop, Dishwasher, Dryer, Extra Refrigerator/Freezer, Microwave, Disposal, Oven - Wall, Oven/Range - Electric, Refrigerator, Trash Compactor, Water Conditioner - Owned, Water Heater, Freezer, Stainless Steel Appliances, Washer
Appliance Cooktop, Dishwasher, Dryer, Extra Refrigerator/Freezer, Microwave, Disposal, Oven - Wall, Oven/Range - Electric, Refrigerator, Trash Compactor, Water Conditioner - Owned, Water Heater, Freezer, Stainless Steel Appliances, Washer
Heat Source Electric
Laundry Main Floor
Exterior
Fence Fully
Utilities Available Cable TV Available
Water Access N
View Mountain, Panoramic, Scenic Vista
Roof Type Architectural Shingle
Accessibility Ramp - Main Level
Garage N
Building
Lot Description Partly Wooded, Private
Story 3
Foundation Active Radon Mitigation
Sewer On Site Septic
Water Well
Architectural Style Dwelling w/Separate Living Area, Post & Beam
Level or Stories 3
Additional Building Above Grade, Below Grade
Structure Type 9'+ Ceilings,Beamed Ceilings
New Construction N
Schools
School District Berkeley County Schools
Others
HOA Fee Include Road Maintenance,Snow Removal
Senior Community No
Tax ID 01 11006800230000
Ownership Fee Simple
SqFt Source Estimated
Acceptable Financing Cash, Conventional, VA, Bank Portfolio
Horse Property Y
Listing Terms Cash, Conventional, VA, Bank Portfolio
Financing Cash,Conventional,VA,Bank Portfolio
Special Listing Condition Standard
Read Less
Want to know what your home might be worth? Contact us for a FREE valuation!

Our team is ready to help you sell your home for the highest possible price ASAP

Bought with Paula J Miller • Coldwell Banker Premier







