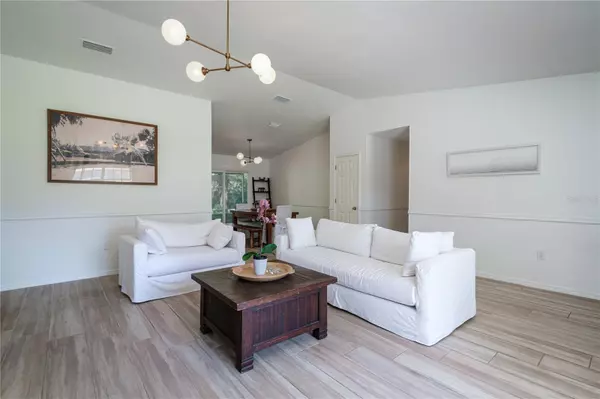$322,000
$325,000
0.9%For more information regarding the value of a property, please contact us for a free consultation.
172 SE GOLDIE WAY Lake City, FL 32025
3 Beds
2 Baths
1,409 SqFt
Key Details
Sold Price $322,000
Property Type Single Family Home
Sub Type Single Family Residence
Listing Status Sold
Purchase Type For Sale
Square Footage 1,409 sqft
Price per Sqft $228
Subdivision Suzanne Sub
MLS Listing ID A4569465
Sold Date 08/15/23
Bedrooms 3
Full Baths 2
Construction Status Appraisal,Financing,Inspections
HOA Y/N No
Originating Board Stellar MLS
Year Built 1992
Annual Tax Amount $2,015
Lot Size 0.450 Acres
Acres 0.45
Property Description
Under contract-accepting backup offers. Welcome to your Florida dream home, on an estate-sized corner lot. Nestled among majestic trees, in an idyllic neighborhood in Lake City. When you step inside this remodeled 3 bedroom 2 bathroom, 1 car garage, pool home with a shingle roof {2022} you are greeted by a vaulted ceiling in the expansive living room. With a beautiful view through the screened-in lanai, to your private pool and fully fenced yard. Making it the perfect space to relax with loved ones. The home features an extensive interior remodel, with porcelain tile flooring, a 90 gallon hot water heater, remodeled bathrooms, lighting, custom window treatments and volume ceilings throughout. The kitchen features S/S appliances and quartz countertops. The master bedroom suite is a sanctuary; with a spa-like bathroom and a walk-in closet. The spa-like master bathroom is a retreat with dual sinks and a walk-in shower. All the work has been done for you. All you have to do is move in! Listing All room sizes approximate. Agent is related to seller.
Location
State FL
County Columbia
Community Suzanne Sub
Zoning SFR
Interior
Interior Features High Ceilings, Master Bedroom Main Floor, Thermostat, Vaulted Ceiling(s), Walk-In Closet(s), Window Treatments
Heating Central
Cooling Central Air
Flooring Tile, Tile
Fireplace false
Appliance Convection Oven, Dishwasher, Disposal, Dryer, Electric Water Heater, Microwave, Range, Refrigerator, Washer
Exterior
Exterior Feature Garden
Garage Spaces 1.0
Pool Fiberglass
Community Features Deed Restrictions
Utilities Available Cable Available
Roof Type Shingle
Attached Garage true
Garage true
Private Pool Yes
Building
Entry Level One
Foundation Slab
Lot Size Range 1/4 to less than 1/2
Sewer Septic Tank
Water None
Structure Type Brick
New Construction false
Construction Status Appraisal,Financing,Inspections
Others
Pets Allowed Yes
Senior Community No
Ownership Fee Simple
Acceptable Financing Cash, Conventional, FHA, VA Loan
Listing Terms Cash, Conventional, FHA, VA Loan
Special Listing Condition None
Read Less
Want to know what your home might be worth? Contact us for a FREE valuation!

Our team is ready to help you sell your home for the highest possible price ASAP

© 2024 My Florida Regional MLS DBA Stellar MLS. All Rights Reserved.
Bought with PROPERTUNITY REAL ESTATE PROS







