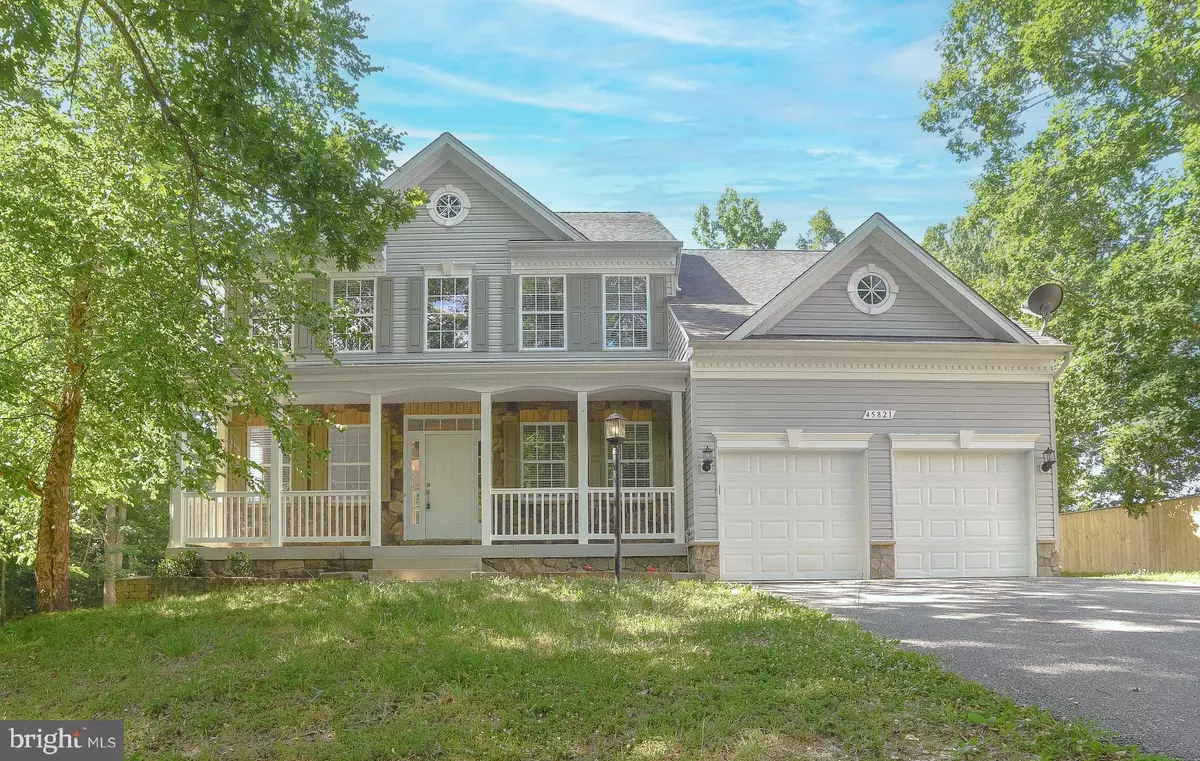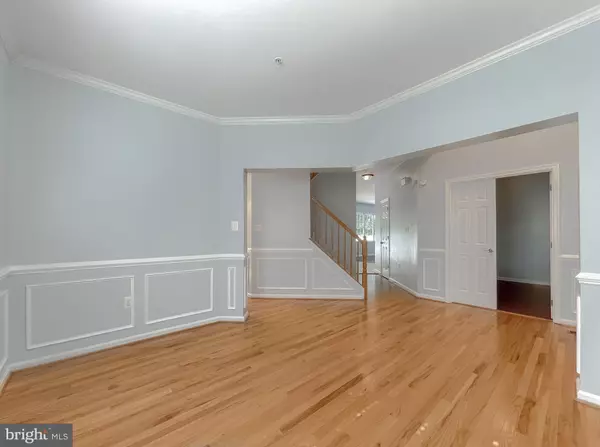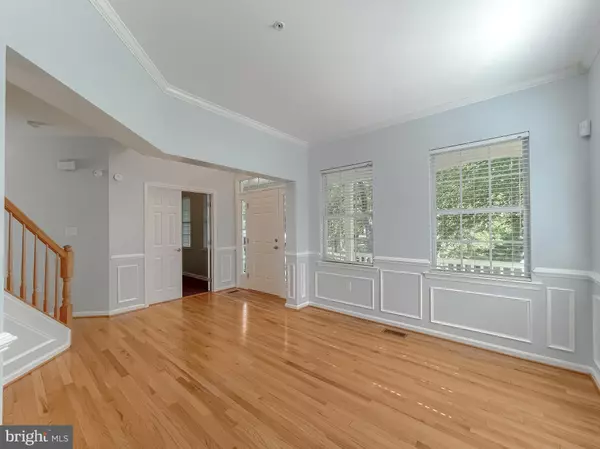$420,000
$419,000
0.2%For more information regarding the value of a property, please contact us for a free consultation.
45821 CIRCLE DR Great Mills, MD 20634
4 Beds
4 Baths
2,700 SqFt
Key Details
Sold Price $420,000
Property Type Single Family Home
Sub Type Detached
Listing Status Sold
Purchase Type For Sale
Square Footage 2,700 sqft
Price per Sqft $155
Subdivision Friendly Pines
MLS Listing ID MDSM2013756
Sold Date 08/31/23
Style Colonial
Bedrooms 4
Full Baths 3
Half Baths 1
HOA Y/N N
Abv Grd Liv Area 2,196
Originating Board BRIGHT
Year Built 2011
Annual Tax Amount $3,421
Tax Year 2023
Lot Size 0.670 Acres
Acres 0.67
Property Description
Now offering this fine 2-story Colonial with a walkout basement, tucked back in a private setting on .67 acres with pleasant wooded views all around. A graceful front porch leads you into an airy 2-story entry. 9' ceilings, freshly painted, stately rooms with unique angles and architectural features, make this a home to admire! The kitchen is a cheerful space with plenty of natural light, views of the spacious back deck, and an above-ground pool beyond. A kitchen to enjoy, with Corian counters, all new stainless steel appliances (dishwasher is on order), and lots of cabinets. The first floor has plenty of versatile space and great flow. Upstairs features a tranquil primary bedroom with an en suite bath, and an extra large walk-in closet, with three sizeable secondary bedrooms, a shared full bath, and an upper-level laundry room. The basement is partially finished, with a family/rec room area, and a full bath; could be a great playroom or homeschool room! Convenient location, and such a serene setting, just a few minutes from NAS Pax River. Circle this one on your list to see now!
Location
State MD
County Saint Marys
Zoning RL
Rooms
Other Rooms Living Room, Dining Room, Primary Bedroom, Bedroom 2, Bedroom 3, Bedroom 4, Kitchen, Family Room, Office, Primary Bathroom, Full Bath, Half Bath
Basement Connecting Stairway, Heated, Interior Access, Outside Entrance, Walkout Stairs
Interior
Interior Features Family Room Off Kitchen, Kitchen - Table Space, Formal/Separate Dining Room, Breakfast Area, Carpet, Dining Area, Primary Bath(s), Soaking Tub, Stall Shower, Upgraded Countertops, Walk-in Closet(s), Wood Floors, Tub Shower
Hot Water Electric
Heating Heat Pump(s)
Cooling Central A/C
Flooring Carpet, Ceramic Tile, Hardwood, Luxury Vinyl Plank
Equipment Built-In Microwave, Dishwasher, Exhaust Fan, Icemaker, Oven/Range - Electric, Refrigerator, Stainless Steel Appliances, Washer/Dryer Hookups Only
Furnishings No
Fireplace N
Appliance Built-In Microwave, Dishwasher, Exhaust Fan, Icemaker, Oven/Range - Electric, Refrigerator, Stainless Steel Appliances, Washer/Dryer Hookups Only
Heat Source Electric
Laundry Upper Floor, Hookup
Exterior
Exterior Feature Deck(s), Porch(es)
Parking Features Garage - Front Entry, Inside Access, Garage Door Opener
Garage Spaces 2.0
Pool Fenced, Above Ground
Water Access N
View Street, Trees/Woods
Roof Type Architectural Shingle
Accessibility None
Porch Deck(s), Porch(es)
Attached Garage 2
Total Parking Spaces 2
Garage Y
Building
Lot Description Backs to Trees, Level, Partly Wooded, Rear Yard, Trees/Wooded
Story 2
Foundation Concrete Perimeter
Sewer Private Septic Tank
Water Well
Architectural Style Colonial
Level or Stories 2
Additional Building Above Grade, Below Grade
New Construction N
Schools
School District St. Mary'S County Public Schools
Others
Senior Community No
Tax ID 1908038856
Ownership Fee Simple
SqFt Source Assessor
Security Features Main Entrance Lock,Smoke Detector
Acceptable Financing Cash, Conventional, USDA
Horse Property N
Listing Terms Cash, Conventional, USDA
Financing Cash,Conventional,USDA
Special Listing Condition Standard
Read Less
Want to know what your home might be worth? Contact us for a FREE valuation!

Our team is ready to help you sell your home for the highest possible price ASAP

Bought with Leslie A DeFour-Barber • Samson Properties







