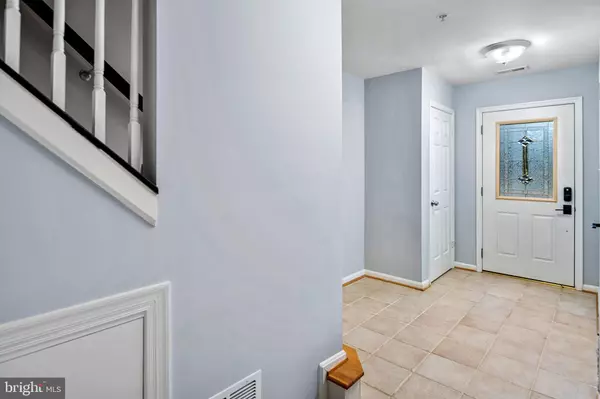$450,000
$450,000
For more information regarding the value of a property, please contact us for a free consultation.
617 BAYSTONE CT Annapolis, MD 21409
3 Beds
3 Baths
2,176 SqFt
Key Details
Sold Price $450,000
Property Type Condo
Sub Type Condo/Co-op
Listing Status Sold
Purchase Type For Sale
Square Footage 2,176 sqft
Price per Sqft $206
Subdivision College Parkway Place
MLS Listing ID MDAA2070658
Sold Date 12/04/23
Style Colonial
Bedrooms 3
Full Baths 3
Condo Fees $137/mo
HOA Y/N N
Abv Grd Liv Area 2,176
Originating Board BRIGHT
Year Built 2000
Annual Tax Amount $4,058
Tax Year 2022
Property Description
Broadneck School District! Brand New Architectural Roof! Beautiful Brick 3 Bedroom 3 BathTownhome with a 1 Car Garage! Updated flooring and neutral paint throughout. The kitchen features stainless steel appliances, garbage disposal, pantry and ample room for a table. There is a sun room off of the kitchen that leads to the deck and backyard patio. The living room is spacious and offers tons of natural light. Oh my, talk about spacious, this primary bedroom is huge and the bathroom includes a double sink, soaking tub, stand up shower and a skylight. The lower level could easily be converted into a 4th bedroom with its own private bathroom. This amazing home is centrally located to all the wonderful things that Anne Arundel County has to offer, from the Naval Academy to downtown Annapolis to The Point Crab House & Grill to Bay Hills Golf Club to the Magothy River to Anne Arundel Community College and the list goes on. Time to schedule your showing!
Location
State MD
County Anne Arundel
Zoning R15
Rooms
Other Rooms Living Room, Dining Room, Primary Bedroom, Bedroom 2, Bedroom 3, Kitchen, Family Room, Foyer, Laundry, Bathroom 3, Primary Bathroom
Interior
Interior Features Breakfast Area, Ceiling Fan(s), Combination Dining/Living, Family Room Off Kitchen, Kitchen - Eat-In, Floor Plan - Open, Recessed Lighting, Wood Floors
Hot Water Natural Gas
Cooling Central A/C
Equipment Stainless Steel Appliances, Built-In Microwave, Dishwasher, Disposal, Dryer, Exhaust Fan, Refrigerator, Water Heater
Fireplace N
Appliance Stainless Steel Appliances, Built-In Microwave, Dishwasher, Disposal, Dryer, Exhaust Fan, Refrigerator, Water Heater
Heat Source Natural Gas
Exterior
Exterior Feature Patio(s)
Parking Features Garage - Front Entry, Garage Door Opener, Inside Access
Garage Spaces 2.0
Fence Rear, Privacy
Amenities Available Common Grounds
Water Access N
Roof Type Architectural Shingle
Accessibility None
Porch Patio(s)
Attached Garage 1
Total Parking Spaces 2
Garage Y
Building
Story 3
Foundation Slab
Sewer Public Sewer
Water Public
Architectural Style Colonial
Level or Stories 3
Additional Building Above Grade, Below Grade
New Construction N
Schools
Elementary Schools Broadneck
Middle Schools Magothy River
High Schools Broadneck
School District Anne Arundel County Public Schools
Others
Pets Allowed Y
HOA Fee Include Lawn Maintenance,Trash,Snow Removal,Insurance
Senior Community No
Tax ID 020319690101296
Ownership Condominium
Security Features Smoke Detector
Special Listing Condition Standard
Pets Allowed No Pet Restrictions
Read Less
Want to know what your home might be worth? Contact us for a FREE valuation!

Our team is ready to help you sell your home for the highest possible price ASAP

Bought with Brandon Raspberry • Redfin Corp







