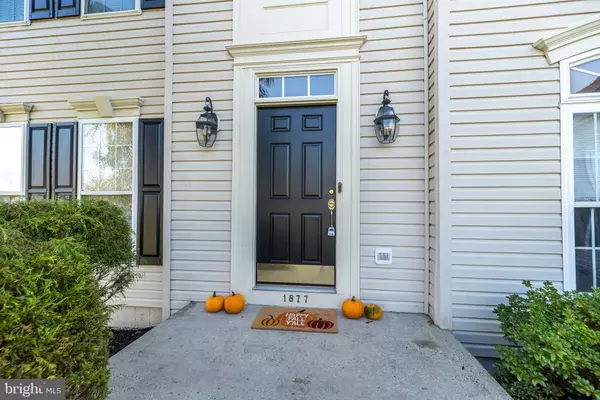$660,000
$670,000
1.5%For more information regarding the value of a property, please contact us for a free consultation.
1877 SASSAFRAS LN Quakertown, PA 18951
4 Beds
3 Baths
3,392 SqFt
Key Details
Sold Price $660,000
Property Type Single Family Home
Sub Type Detached
Listing Status Sold
Purchase Type For Sale
Square Footage 3,392 sqft
Price per Sqft $194
Subdivision Parkside Estates
MLS Listing ID PABU2058382
Sold Date 12/29/23
Style Colonial
Bedrooms 4
Full Baths 2
Half Baths 1
HOA Y/N N
Abv Grd Liv Area 3,392
Originating Board BRIGHT
Year Built 2006
Annual Tax Amount $9,863
Tax Year 2022
Lot Size 1.110 Acres
Acres 1.11
Property Description
Welcome to 1877 Sassafras Lane with one of the best lots nestled in the heart of the desirable Parkside Estates neighborhood! Recent improvements include, freshly painted exterior trim & shutters, interior kitchen, family room, living room, dining room, upstairs hallway, primary bedroom & bathroom. New carpet has been replaced in the living room, dining room, family room, staircase and upstairs hallway. As you walk through the front door you will enter the foyer with a vaulted ceiling and beautiful large arched window. For those working remotely, to the right is a home office with glass French doors when you need a little more quiet time and privacy. To the left is the living room that flows into the dining room giving you all the extra space necessary for large family meals and gatherings. The open concept continues to the kitchen with large center island, sunroom and or eat-in kitchen, and an enormous family room with stone fireplace. The kitchen has stainless steel appliances which include double wall ovens and gas cooktop. This floor plan is great for the entertainer with a door off the kitchen leading to the stamped concrete patio for outdoor dining and grilling. Completing the first floor is a half bathroom and a laundry room with access to the oversized three car garage. Upstairs is the primary bedroom and bathroom with walk in closet. There are three good sized bedrooms with another full bathroom. Additional touches include the white wainscoting in one bedroom and pine wainscoting and matching surround shelving for collectibles in another bedroom. The basement has already been roughed in for a future bathroom with plenty of space to finish over a 1000 square feet of additional living space and still leaving an abundance of room for all your storage needs. The crown jewel of this home is the 1.11 acre flat lot that backs up to open land. Outdoor enthusiasts will not only enjoy all that this amazing yard has to offer, but just down the street is access to the paved community walking trails that are stunning in the fall! All this is being offered at a great price especially when compared to new construction with the size of this lot and square footage!
Location
State PA
County Bucks
Area Milford Twp (10123)
Zoning RD
Rooms
Other Rooms Living Room, Dining Room, Primary Bedroom, Bedroom 2, Bedroom 3, Bedroom 4, Kitchen, Family Room, Basement, Sun/Florida Room, Office, Primary Bathroom, Half Bath
Basement Full, Sump Pump, Windows
Interior
Interior Features Family Room Off Kitchen, Kitchen - Island, Breakfast Area, Ceiling Fan(s), Kitchen - Eat-In, Pantry, Walk-in Closet(s)
Hot Water Natural Gas
Heating Forced Air
Cooling Central A/C
Flooring Carpet, Hardwood, Vinyl
Fireplaces Number 1
Fireplaces Type Stone
Fireplace Y
Heat Source Natural Gas
Exterior
Exterior Feature Patio(s)
Parking Features Inside Access, Garage - Side Entry, Garage Door Opener, Oversized
Garage Spaces 5.0
Water Access N
View Garden/Lawn
Accessibility None
Porch Patio(s)
Attached Garage 3
Total Parking Spaces 5
Garage Y
Building
Lot Description Premium, Rear Yard, SideYard(s), Front Yard
Story 2
Foundation Concrete Perimeter
Sewer Public Sewer
Water Public
Architectural Style Colonial
Level or Stories 2
Additional Building Above Grade, Below Grade
New Construction N
Schools
High Schools Quakertown Community Senior
School District Quakertown Community
Others
Senior Community No
Tax ID 23-034-036
Ownership Fee Simple
SqFt Source Estimated
Acceptable Financing Cash, Conventional, FHA, VA
Listing Terms Cash, Conventional, FHA, VA
Financing Cash,Conventional,FHA,VA
Special Listing Condition Standard
Read Less
Want to know what your home might be worth? Contact us for a FREE valuation!

Our team is ready to help you sell your home for the highest possible price ASAP

Bought with Non Member • Non Subscribing Office






