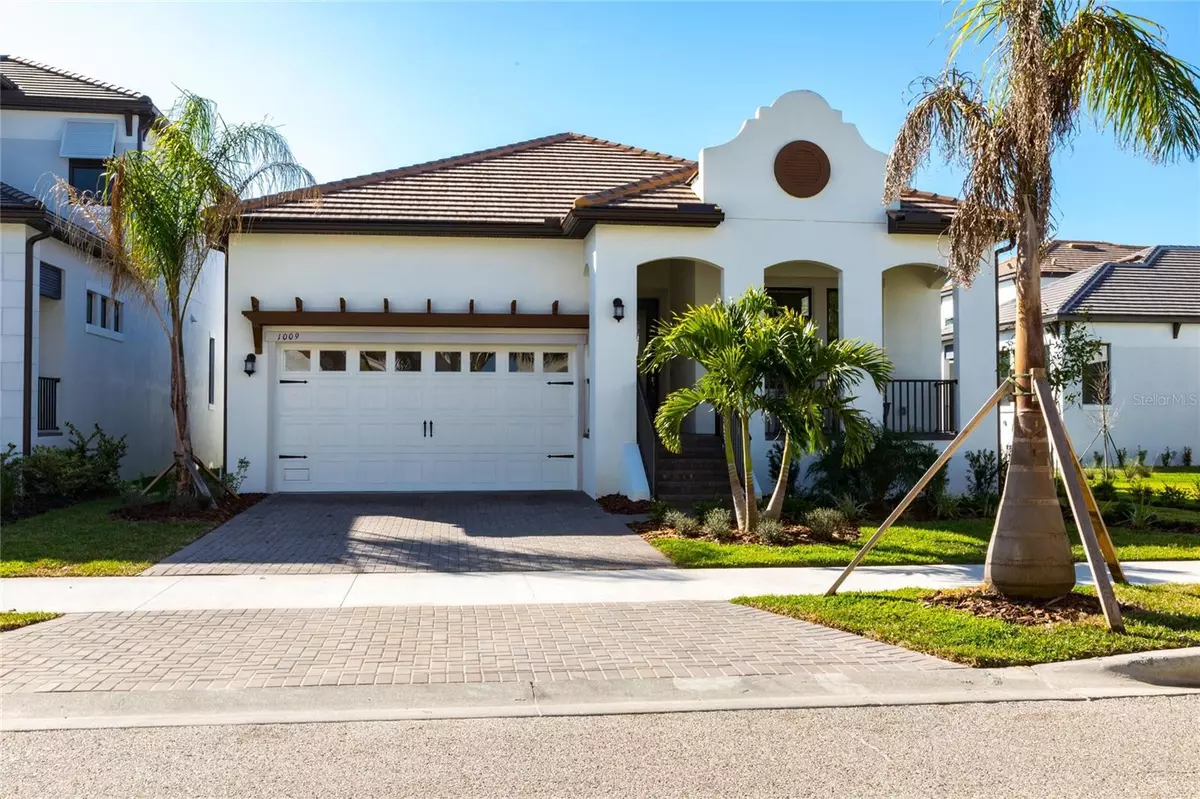$550,000
$579,500
5.1%For more information regarding the value of a property, please contact us for a free consultation.
1009 SEAGRAPE DR Ruskin, FL 33570
3 Beds
3 Baths
1,986 SqFt
Key Details
Sold Price $550,000
Property Type Single Family Home
Sub Type Single Family Residence
Listing Status Sold
Purchase Type For Sale
Square Footage 1,986 sqft
Price per Sqft $276
Subdivision Antigua Cove Ph 2
MLS Listing ID T3477576
Sold Date 12/29/23
Bedrooms 3
Full Baths 2
Half Baths 1
HOA Fees $285/mo
HOA Y/N Yes
Originating Board Stellar MLS
Year Built 2022
Annual Tax Amount $4,765
Lot Size 5,662 Sqft
Acres 0.13
Lot Dimensions 50x110.94
Property Description
SELLER IS OFFERING UP TO $30K TOWARDS CLOSING COSTS - Welcome to Paradise! Located in the desirable, waterfront community of Southshore Yacht Club/Antigua Cove, includes a full-service marina, wet slips, dry storage, tackle shop, beachfront dining, water-inspired amenities and breathtaking views of Tampa Bay are waiting for you to call home! This beautiful home is move in ready, professionally decorated inside and out, paved driveway, upgraded landscaping, fully fenced in back yard, and covered back lanai provide great curb appeal and relaxation! Upon arrival, you are greeted with a covered front porch, glass etched entryway door, high ceilings, and lots of natural light. Owners’ suite includes a large ensuite bathroom complete with double sink quartz vanity, oversized walk-in shower with a rain shower overhead. Bedrooms 2&3 and full bath are part of a split floor plan assuring privacy. There is also a half bath nearby. Laundry room offers additional cabinetry, sink, and washer & dryer. Upgraded wood look tile, custom paint throughout, hurricane rated windows and slider, gourmet kitchen, large breakfast bar, quartz counters, beautiful cabinetry, tons of storage, subway tile backsplash, stainless steel appliances, double wall oven, gas range, reverse osmosis for clean drinking water, water softener system complete the home. This home is truly turnkey, with builder warranty included. FURNITURE PACKAGE AND GOLF CART AVAILABLE!
Location
State FL
County Hillsborough
Community Antigua Cove Ph 2
Zoning PD
Rooms
Other Rooms Family Room, Great Room, Inside Utility
Interior
Interior Features Ceiling Fans(s), High Ceilings, Kitchen/Family Room Combo, Primary Bedroom Main Floor, Open Floorplan, Other, Split Bedroom, Thermostat, Tray Ceiling(s), Walk-In Closet(s)
Heating Central
Cooling Central Air
Flooring Ceramic Tile
Furnishings Negotiable
Fireplace false
Appliance Built-In Oven, Cooktop, Dishwasher, Disposal, Dryer, Gas Water Heater, Kitchen Reverse Osmosis System, Microwave, Other, Range Hood, Refrigerator, Tankless Water Heater, Washer, Water Softener
Laundry Inside, Laundry Room
Exterior
Exterior Feature Irrigation System, Lighting, Other, Rain Gutters, Sidewalk, Sliding Doors
Garage Driveway, Garage Door Opener, Oversized
Garage Spaces 2.0
Fence Fenced, Other
Community Features Clubhouse, Deed Restrictions, Fitness Center, Gated Community - No Guard, Golf Carts OK, Pool, Restaurant, Sidewalks
Utilities Available BB/HS Internet Available, Cable Available, Electricity Connected, Natural Gas Connected, Public, Sewer Connected, Street Lights, Water Connected
Amenities Available Clubhouse, Fitness Center, Gated, Other, Pool, Recreation Facilities
Waterfront false
View Trees/Woods
Roof Type Concrete,Tile
Porch Covered, Front Porch, Patio, Rear Porch
Attached Garage true
Garage true
Private Pool No
Building
Lot Description FloodZone, In County, Landscaped, Near Marina, Sidewalk, Paved
Entry Level One
Foundation Slab
Lot Size Range 0 to less than 1/4
Builder Name Lennar
Sewer Public Sewer
Water Public
Architectural Style Mediterranean
Structure Type Block,Stucco
New Construction false
Schools
Elementary Schools Thompson Elementary
Middle Schools Shields-Hb
High Schools Lennard-Hb
Others
Pets Allowed Yes
HOA Fee Include Pool,Recreational Facilities
Senior Community No
Ownership Fee Simple
Monthly Total Fees $285
Acceptable Financing Cash, Conventional
Membership Fee Required Required
Listing Terms Cash, Conventional
Special Listing Condition None
Read Less
Want to know what your home might be worth? Contact us for a FREE valuation!

Our team is ready to help you sell your home for the highest possible price ASAP

© 2024 My Florida Regional MLS DBA Stellar MLS. All Rights Reserved.
Bought with CENTURY 21 BEGGINS ENTERPRISES







