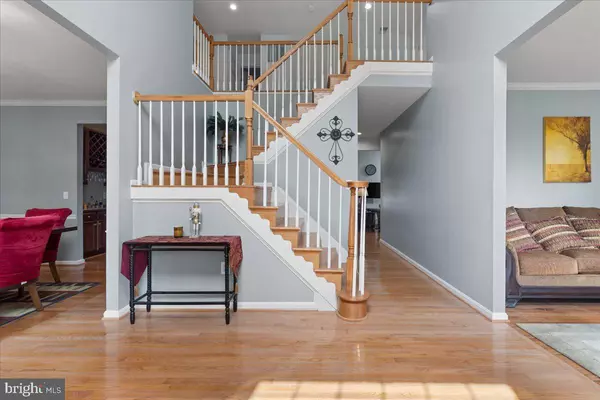$727,996
$699,900
4.0%For more information regarding the value of a property, please contact us for a free consultation.
8350 CHEDWORTH PL Port Tobacco, MD 20677
4 Beds
4 Baths
5,870 SqFt
Key Details
Sold Price $727,996
Property Type Single Family Home
Sub Type Detached
Listing Status Sold
Purchase Type For Sale
Square Footage 5,870 sqft
Price per Sqft $124
Subdivision Longmeade Sub
MLS Listing ID MDCH2025076
Sold Date 02/20/24
Style Colonial
Bedrooms 4
Full Baths 3
Half Baths 1
HOA Fees $160/ann
HOA Y/N Y
Abv Grd Liv Area 3,662
Originating Board BRIGHT
Year Built 2003
Annual Tax Amount $6,812
Tax Year 2023
Lot Size 2.190 Acres
Acres 2.19
Property Description
SIGNIFICANT PRICE ADJUSTMENT(priced BELOW recent appraised value)******HOME WARRANTY OFFERED*****This GORGEOUS Colonial home with 4 bedrooms, 3.5 baths and over 5800 finished square feet situated on 2.19 acres and backed to trees is PRICED TO SELL. Home features hardwood on the main level and upgraded berber carpet + padding in the primary bedroom. The primary bedroom is located on the main level and features remote-controlled blackout blinds and a spacious walk-in closet. Primary bath features dual vanities, soaking tub, water closet(enclosed toilet), and a newly renovated oversized shower. The spacious laundry room is located on the main level. Main level also features a two-story foyer, separate living room and dining room, serving area with cabinetry and wine rack. The kitchen opens to a two-story family room that features a gas fireplace and two-story windows with custom window treatments. An office with beautiful built-in cabinetry is located next to the family room. The second level features 3 generous sized bedrooms/closet spaces, full bath, and a view overlooking the two-story family room. Lower level is completely finished(Certificate of U&O can be provided). The impressive lower level features a wine cellar, gym(exercise equipment conveys w/acceptable offer), family room with bar/serving area, granite countertop sink, SS refrigerator, a full bath with a generous sized shower + rainfall shower head, and a flex room(perfect for a 5th bedroom or a second office) that connects to the full bath. Two sump pumps are located on the lower level.
Walk out the lower level to a beautiful rear yard adorned with brick pavers and up the stairs to an oversized maintenance-free deck. Newer roof, A/C, Septic Pump, and Well pump. Looking for a SMART home? This house features a voice activated system throughout - compatible with Google Home and Alexa. If you enjoy fruit, take a short walk outside and enjoy some fruit from the peach tree(located on the side of the property) and the pear tree(located in front near the driveway). For those gardening enthusiasts, there is a special area in the back for you! This home will NOT disappoint - rural living at its finest!
Location
State MD
County Charles
Zoning RC
Rooms
Other Rooms Living Room, Dining Room, Primary Bedroom, Bedroom 2, Bedroom 3, Bedroom 4, Kitchen, Family Room, Office
Basement Other
Main Level Bedrooms 1
Interior
Interior Features Bar, Breakfast Area, Crown Moldings, Dining Area, Family Room Off Kitchen, Floor Plan - Open, Formal/Separate Dining Room, Kitchen - Eat-In, Kitchen - Island, Soaking Tub, Walk-in Closet(s), Wood Floors
Hot Water Natural Gas
Heating Heat Pump(s)
Cooling Central A/C
Flooring Carpet, Ceramic Tile, Hardwood
Equipment Built-In Microwave, Cooktop, Dishwasher, Disposal, Cooktop - Down Draft, Exhaust Fan, Icemaker, Oven - Wall, Refrigerator, Stainless Steel Appliances
Appliance Built-In Microwave, Cooktop, Dishwasher, Disposal, Cooktop - Down Draft, Exhaust Fan, Icemaker, Oven - Wall, Refrigerator, Stainless Steel Appliances
Heat Source Propane - Leased
Laundry Main Floor
Exterior
Parking Features Garage - Side Entry, Garage Door Opener, Inside Access
Garage Spaces 2.0
Utilities Available Cable TV Available, Electric Available, Propane, Under Ground
Water Access N
Accessibility None
Attached Garage 2
Total Parking Spaces 2
Garage Y
Building
Story 3
Foundation Permanent
Sewer Private Septic Tank
Water Well
Architectural Style Colonial
Level or Stories 3
Additional Building Above Grade, Below Grade
New Construction N
Schools
High Schools Maurice J. Mcdonough
School District Charles County Public Schools
Others
Senior Community No
Tax ID 0901071092
Ownership Fee Simple
SqFt Source Assessor
Special Listing Condition Standard
Read Less
Want to know what your home might be worth? Contact us for a FREE valuation!

Our team is ready to help you sell your home for the highest possible price ASAP

Bought with Amy A Gallo • RE/MAX One






