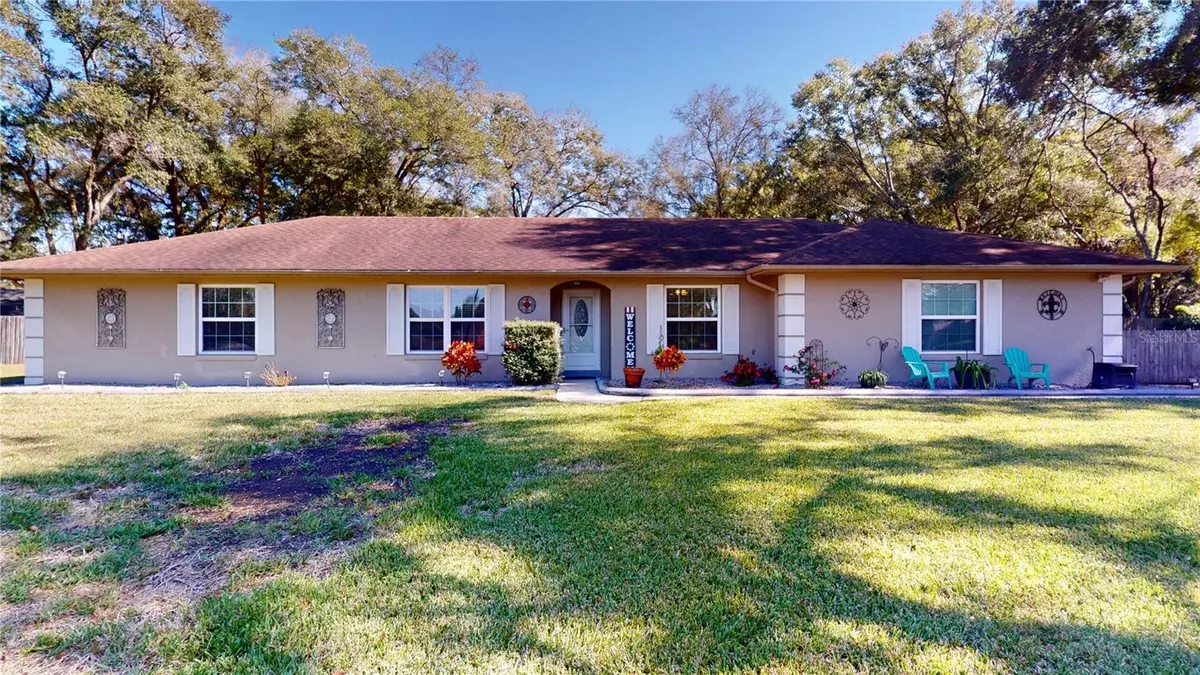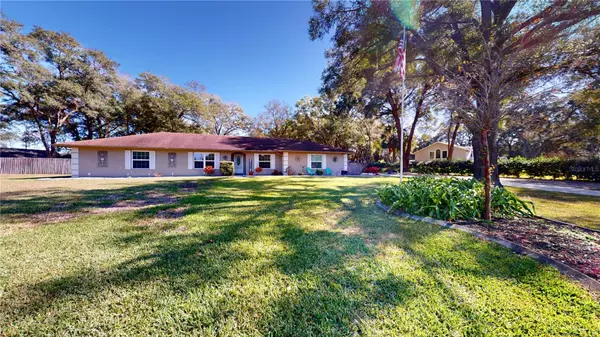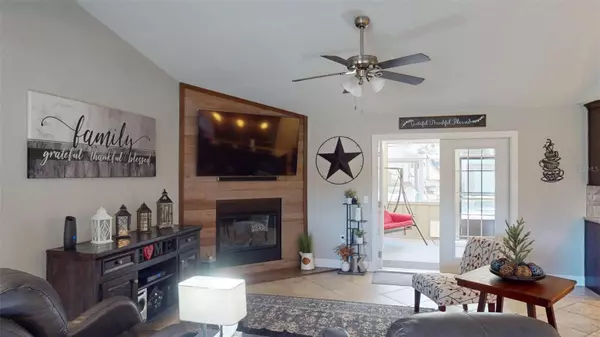$545,000
$560,000
2.7%For more information regarding the value of a property, please contact us for a free consultation.
6301 NIGHTWIND CIR Orlando, FL 32818
3 Beds
4 Baths
2,602 SqFt
Key Details
Sold Price $545,000
Property Type Single Family Home
Sub Type Single Family Residence
Listing Status Sold
Purchase Type For Sale
Square Footage 2,602 sqft
Price per Sqft $209
Subdivision Westwind
MLS Listing ID S5099056
Sold Date 05/10/24
Bedrooms 3
Full Baths 3
Half Baths 1
Construction Status Appraisal,Financing,Inspections
HOA Fees $14/mo
HOA Y/N Yes
Originating Board Stellar MLS
Year Built 1984
Annual Tax Amount $3,797
Lot Size 1.050 Acres
Acres 1.05
Property Description
COUNTRY LIVING IN THE CITY! Fabulous home located on an acre of land, ready for you and your family! Great neighborhood. This lovely home features an open floor plan and spacious rooms, including a 2 large primary bedroom, perfect for an in-law quarters. The family room boasts a modern corner gas fireplace and french doors that open to a huge enclosed lanai. Amazing and spacious modern and open concept kitchen with an oversized kitchen island to entertain with family and friends plus a separate dining and living room. Relax in your primary bedroom large enough for a sitting area. Attached garage for 2 car garage plus 2+ detached car garage with plenty of parking space for vehicles, boats, jet skis, RV's, etc., a luxury not found in small lot homes. Within minutes of SR 414 & SR 429. Easy access to Maitland, Altamonte Springs, & Apopka. Conveniently located to shopping, restaurants, schools and much more ! Schedule an appointment today to preview your dream home!
Location
State FL
County Orange
Community Westwind
Zoning R-CE
Interior
Interior Features Ceiling Fans(s), Kitchen/Family Room Combo, Living Room/Dining Room Combo
Heating Central
Cooling Central Air
Flooring Ceramic Tile, Other
Fireplace true
Appliance Dishwasher, Disposal, Dryer, Microwave, Refrigerator, Washer
Laundry Inside, Laundry Room
Exterior
Exterior Feature Lighting, Other, Storage
Garage Spaces 2.0
Utilities Available Cable Available, Public
Roof Type Shingle
Attached Garage true
Garage true
Private Pool No
Building
Story 1
Entry Level One
Foundation Block
Lot Size Range 1 to less than 2
Sewer Septic Tank
Water Well
Structure Type Block,Stucco
New Construction false
Construction Status Appraisal,Financing,Inspections
Others
Pets Allowed Yes
Senior Community No
Ownership Fee Simple
Monthly Total Fees $14
Acceptable Financing Cash, Conventional, Other, VA Loan
Membership Fee Required Required
Listing Terms Cash, Conventional, Other, VA Loan
Special Listing Condition None
Read Less
Want to know what your home might be worth? Contact us for a FREE valuation!

Our team is ready to help you sell your home for the highest possible price ASAP

© 2025 My Florida Regional MLS DBA Stellar MLS. All Rights Reserved.
Bought with VALIANT REALTY GROUP LLC






