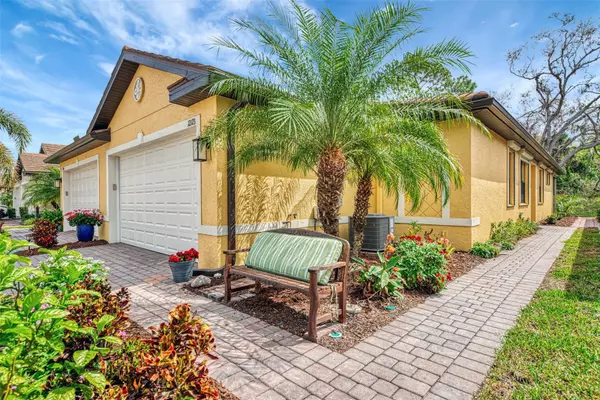$405,000
$414,900
2.4%For more information regarding the value of a property, please contact us for a free consultation.
12123 FIREWHEEL PL Venice, FL 34293
2 Beds
2 Baths
1,515 SqFt
Key Details
Sold Price $405,000
Property Type Single Family Home
Sub Type Villa
Listing Status Sold
Purchase Type For Sale
Square Footage 1,515 sqft
Price per Sqft $267
Subdivision Preserve/West Vlgs Ph 1
MLS Listing ID N6131649
Sold Date 05/23/24
Bedrooms 2
Full Baths 2
Construction Status Appraisal,Financing,Inspections
HOA Fees $300/qua
HOA Y/N Yes
Originating Board Stellar MLS
Year Built 2019
Annual Tax Amount $4,160
Lot Size 3,920 Sqft
Acres 0.09
Lot Dimensions 33x120
Property Description
WOULDN'T LIFE BE GREAT IF YOU COULD BE ON A PERMANENT VACATION? That dream can be yours in this beautiful Canterbury model 2/2/2 plus den villa on a very private lot in the DR Horton neighborhood of THE PRESERVE.
This luxurious 2-bedroom 2 bath, and den villa is situated on a Beautiful Premium Lot Nestled in wooded area, this residence provides a private oasis, allowing you to escape the hustle and bustle of everyday life. The modern kitchen is equipped with stainless steel appliances, granite counters, and 42-inch cabinets. The counter height island is perfect for breakfast or quick meals. There are 2 large closet pantries for ample storage. The living area flows form here and has a more formal dining area, and a spacious family room for relaxation or entertaining guests. A split floor plan offers maximum. The primary bedroom serves as a tranquil retreat with its en-suite bathroom, offering a perfect balance of luxury and practicality. The den/office/flex room is bright and gives you options for usage. The second bedroom provides ample space for guests or family members; and the second bathroom, with tub/shower combo serves this area of the home. The screened-in lanai offers the perfect space to savor your morning coffee or unwind in the evenings, all enjoying in the beauty of lush Florida vegetation. An additional patio area is convenient for enjoying the sunshine. No need to worry about hurricane protection as this home includes whole house dropdown shutters. Great amenities and reasonable HOA fees make this home one you won't want to miss.
The Preserve offers a pool, gym, bocce, walking trails, and pickleball courts within the gated community and opportunity to mingle with neighbors in various social gatherings. The location is minutes away from the Atlanta Braves Stadium, Wellen Park, Gulf Beaches, shopping and fine dining. This breathtaking resort-style home is sure to impress the most discerning of buyers. Call today to make an appointment to view this remarkable home.
Location
State FL
County Sarasota
Community Preserve/West Vlgs Ph 1
Zoning V
Interior
Interior Features Ceiling Fans(s), Living Room/Dining Room Combo, Open Floorplan, Stone Counters, Walk-In Closet(s)
Heating Central, Electric
Cooling Central Air
Flooring Carpet, Ceramic Tile, Concrete
Furnishings Unfurnished
Fireplace false
Appliance Dishwasher, Disposal, Dryer, Electric Water Heater, Microwave, Range, Refrigerator, Washer
Laundry Laundry Closet
Exterior
Exterior Feature Hurricane Shutters
Parking Features Driveway, Garage Door Opener
Garage Spaces 2.0
Community Features Buyer Approval Required, Clubhouse, Deed Restrictions, Fitness Center, Gated Community - No Guard, Golf Carts OK, Irrigation-Reclaimed Water, Pool, Sidewalks
Utilities Available Cable Connected, Electricity Connected, Public, Sewer Connected, Sprinkler Recycled
Amenities Available Clubhouse, Fitness Center, Gated, Pickleball Court(s), Pool, Recreation Facilities, Vehicle Restrictions
View Trees/Woods
Roof Type Tile
Porch Covered, Rear Porch, Screened
Attached Garage true
Garage true
Private Pool No
Building
Lot Description Sidewalk, Paved, Private
Story 1
Entry Level One
Foundation Slab
Lot Size Range 0 to less than 1/4
Sewer Public Sewer
Water Canal/Lake For Irrigation, Public
Architectural Style Florida
Structure Type Block,Stucco
New Construction false
Construction Status Appraisal,Financing,Inspections
Schools
Elementary Schools Taylor Ranch Elementary
Middle Schools Venice Area Middle
High Schools Venice Senior High
Others
Pets Allowed Yes
HOA Fee Include Pool,Escrow Reserves Fund,Maintenance Grounds,Private Road,Recreational Facilities
Senior Community No
Pet Size Extra Large (101+ Lbs.)
Ownership Fee Simple
Monthly Total Fees $300
Acceptable Financing Cash, Conventional, VA Loan
Membership Fee Required Required
Listing Terms Cash, Conventional, VA Loan
Num of Pet 3
Special Listing Condition None
Read Less
Want to know what your home might be worth? Contact us for a FREE valuation!

Our team is ready to help you sell your home for the highest possible price ASAP

© 2025 My Florida Regional MLS DBA Stellar MLS. All Rights Reserved.
Bought with JASON MITCHELL REAL ESTATE FLO






