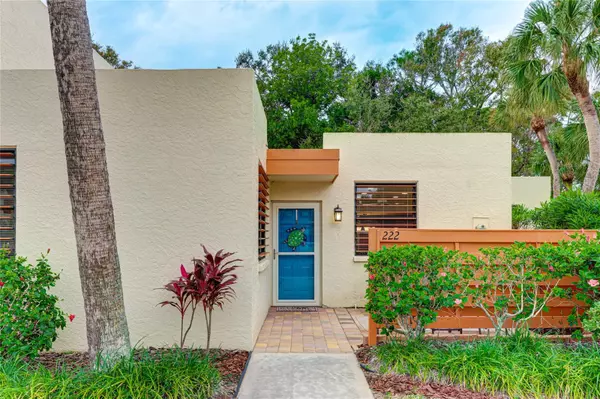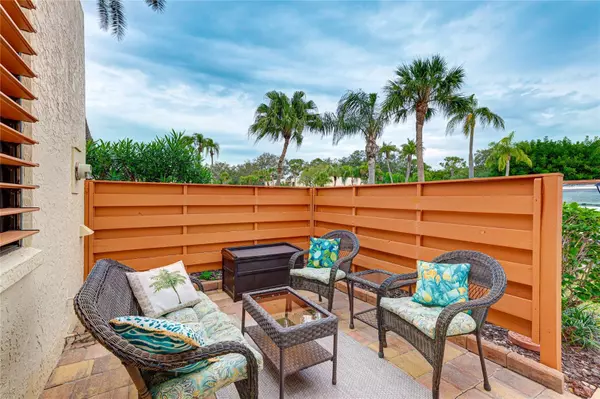$325,000
$324,900
For more information regarding the value of a property, please contact us for a free consultation.
222 PINENEEDLE DR #0 Bradenton, FL 34210
3 Beds
2 Baths
1,632 SqFt
Key Details
Sold Price $325,000
Property Type Condo
Sub Type Condominium
Listing Status Sold
Purchase Type For Sale
Square Footage 1,632 sqft
Price per Sqft $199
Subdivision Wildewood Spgs Iib Condomini
MLS Listing ID A4595350
Sold Date 06/03/24
Bedrooms 3
Full Baths 2
Condo Fees $869
Construction Status Financing
HOA Y/N No
Originating Board Stellar MLS
Year Built 1980
Annual Tax Amount $4,198
Property Description
LIVE THE DREAM! From the moment you step inside this beautiful property you'll feel at home. This lovely residence has been wonderfully updated offering a spacious 1638 sf of living area + an extended 26' x 14' enclosed lanai where you can enjoy your morning brew and beautiful private backyard views of Florida's native landscape. Wildewood Springs is truly unique having been officially designated as an 88 acre wildlife bird sanctuary with a charm all its own where you can take leisurely walks on the meandering roads surrounded by the abundant lush landscape. This 3 bedroom 2 bath home, which has been impeccably maintained and remodeled. Furnishings are available. The kitchen is just perfect with sleek granite countertops, attractive newer 2023 stainless steel appliances with a new 2024 microwave, wood cabinetry, pendant lighting and oodles of storage space. Additional features include a new glass front entry storm door with a retractable screen, foyer entry, new vertical blinds, tile and luxury vinyl plank flooring, plenty of closet storage throughout, a workshop that includes tools, 2022 Rheem water heater, 2017 A/C, closet, walk in closets, indoor laundry, sliding glass doors to lanai from the Primary Suite, Family Room and 3rd bedroom and no popcorn ceilings. This 3rd bedroom can easily function as a 2nd Ensuite and is very nicely sized at approximately 17' x 14'. This single story 1st floor home offers peace and serenity with no neighbors above you. Bbq's 10' from the home is permitted. The location is central to shopping, dining and medical needs mere minutes away. Age and pet friendly. Arrive at Bradenton's famous sandy beaches with your friends and family just 7 miles away .... this home is EXTRA special!
Location
State FL
County Manatee
Community Wildewood Spgs Iib Condomini
Zoning PDR
Rooms
Other Rooms Florida Room, Great Room, Inside Utility, Storage Rooms
Interior
Interior Features Built-in Features, Ceiling Fans(s), Crown Molding, Open Floorplan, Primary Bedroom Main Floor, Solid Surface Counters, Stone Counters, Thermostat, Walk-In Closet(s), Window Treatments
Heating Central
Cooling Central Air
Flooring Ceramic Tile, Luxury Vinyl
Furnishings Turnkey
Fireplace false
Appliance Convection Oven, Dishwasher, Disposal, Dryer, Electric Water Heater, Exhaust Fan, Microwave, Range, Refrigerator, Washer, Wine Refrigerator
Laundry In Kitchen, Inside, Laundry Closet
Exterior
Exterior Feature Hurricane Shutters, Lighting, Private Mailbox, Rain Gutters, Sidewalk, Sliding Doors
Parking Features Assigned
Community Features Buyer Approval Required, Pool, Sidewalks, Tennis Courts
Utilities Available Cable Connected, Electricity Connected, Phone Available, Public, Sprinkler Recycled, Street Lights, Water Connected
Amenities Available Cable TV, Pickleball Court(s), Pool, Spa/Hot Tub, Tennis Court(s)
View Park/Greenbelt, Trees/Woods
Roof Type Built-Up,Other
Porch Covered, Enclosed, Patio, Porch, Screened
Garage false
Private Pool No
Building
Lot Description Cul-De-Sac, Near Public Transit, Unincorporated
Story 1
Entry Level One
Foundation Slab
Sewer Public Sewer
Water Public
Architectural Style Contemporary
Structure Type Block,Stucco
New Construction false
Construction Status Financing
Schools
Elementary Schools Moody Elementary
High Schools Bayshore High
Others
Pets Allowed Yes
HOA Fee Include Cable TV,Pool,Escrow Reserves Fund,Fidelity Bond,Insurance,Maintenance Structure,Maintenance Grounds,Pest Control,Private Road,Recreational Facilities,Sewer,Trash,Water
Senior Community No
Pet Size Small (16-35 Lbs.)
Ownership Fee Simple
Monthly Total Fees $869
Acceptable Financing Cash, Conventional
Membership Fee Required None
Listing Terms Cash, Conventional
Num of Pet 2
Special Listing Condition None
Read Less
Want to know what your home might be worth? Contact us for a FREE valuation!

Our team is ready to help you sell your home for the highest possible price ASAP

© 2025 My Florida Regional MLS DBA Stellar MLS. All Rights Reserved.
Bought with SMITH & ASSOCIATES REAL ESTATE






