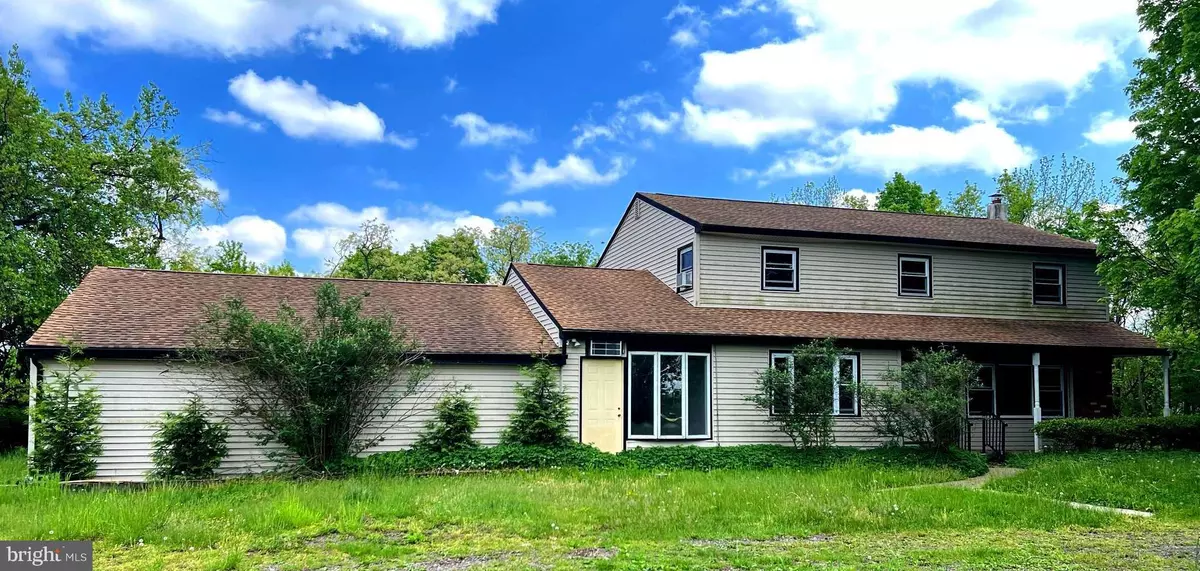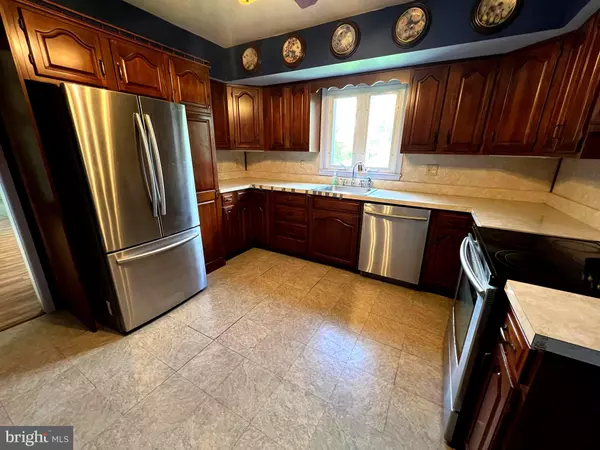$675,000
$529,900
27.4%For more information regarding the value of a property, please contact us for a free consultation.
1756 WRIGHTSTOWN RD Newtown, PA 18940
4 Beds
3 Baths
2,553 SqFt
Key Details
Sold Price $675,000
Property Type Single Family Home
Sub Type Detached
Listing Status Sold
Purchase Type For Sale
Square Footage 2,553 sqft
Price per Sqft $264
Subdivision Bowmans Tower Farm
MLS Listing ID PABU2070798
Sold Date 06/05/24
Style Colonial
Bedrooms 4
Full Baths 2
Half Baths 1
HOA Y/N N
Abv Grd Liv Area 2,553
Originating Board BRIGHT
Year Built 1964
Annual Tax Amount $8,047
Tax Year 2023
Lot Size 3.540 Acres
Acres 3.54
Lot Dimensions 0.00 x 0.00
Property Description
Welcome to this beautiful colonial home nestled on a sprawling 3 1/2-acre property, offering a serene and private setting. This spacious 4 bedroom and 2.5 bathroom home provides ample room to grow. Located in the desirable Newtown area, this home offers the perfect balance of tranquility and convenience. Enjoy the peacefulness of a suburban setting while still being within close proximity to schools, parks, shopping centers, and all the amenities Newtown has to offer. While this home may need some updating, it presents an incredible opportunity to create your dream home. The primary bathroom offers the potential for a luxurious and personalized space, allowing you to design it to your exact specifications. Featuring a detached garage barn with two horse stables and plenty of room for storage as well as an attached, oversized 2-car garage, boasting nearly 900 square feet of space allowing plenty of room for multiple vehicles, storage, or even a workshop area. Also equipped with a propane fueled back up generator and 200-amp electric service. The full unfinished basement offers endless possibilities for customization. Whether you envision a home gym, a playroom, or additional living space, this blank canvas allows you to bring your creative ideas to life. This properties picturesque and serene surroundings make it a true gem offering the opportunity to escape the noise and stress of everyday life and embrace a peaceful and natural lifestyle. If you're looking for a property that offers both privacy and natural beauty, this is the perfect place for you. With its limitless potential, this home is a blank slate waiting for your personal touch. Whether you're looking to update and modernize or create a unique and customized space, this property has endless possibilities to make it your own. Don't miss out on this incredible opportunity to transform this home surrounded by a beautiful natural wooded landscape into your dream oasis where you can find solace and create lasting memories. Embrace the potential and create a home that reflects your style.
*Due to the overwhelming amount of interest in this property, the seller has asked that all parties interested in submitting an offer do so by 6:00PM tomorrow May 19th. *
Location
State PA
County Bucks
Area Upper Makefield Twp (10147)
Zoning CM
Rooms
Basement Full, Unfinished
Interior
Hot Water Oil
Heating Baseboard - Hot Water, Baseboard - Electric
Cooling None
Fireplace N
Heat Source Oil
Exterior
Parking Features Garage - Side Entry
Garage Spaces 2.0
Water Access N
Roof Type Architectural Shingle
Accessibility 2+ Access Exits
Attached Garage 2
Total Parking Spaces 2
Garage Y
Building
Story 2
Foundation Block
Sewer On Site Septic
Water Well
Architectural Style Colonial
Level or Stories 2
Additional Building Above Grade, Below Grade
New Construction N
Schools
School District Council Rock
Others
Senior Community No
Tax ID 47-008-063-001
Ownership Fee Simple
SqFt Source Assessor
Acceptable Financing Cash, Conventional, FHA, VA
Listing Terms Cash, Conventional, FHA, VA
Financing Cash,Conventional,FHA,VA
Special Listing Condition Standard
Read Less
Want to know what your home might be worth? Contact us for a FREE valuation!

Our team is ready to help you sell your home for the highest possible price ASAP

Bought with David Shinn • Keller Williams Real Estate - Princeton







