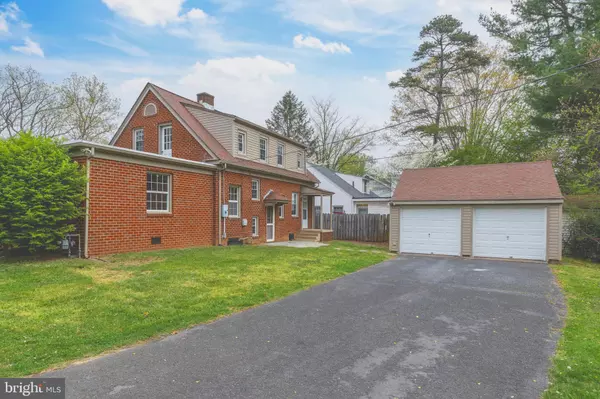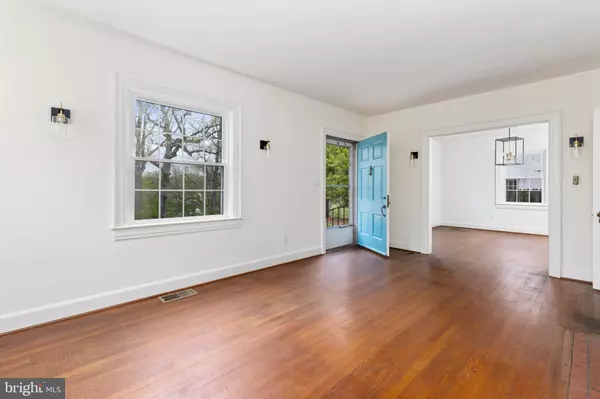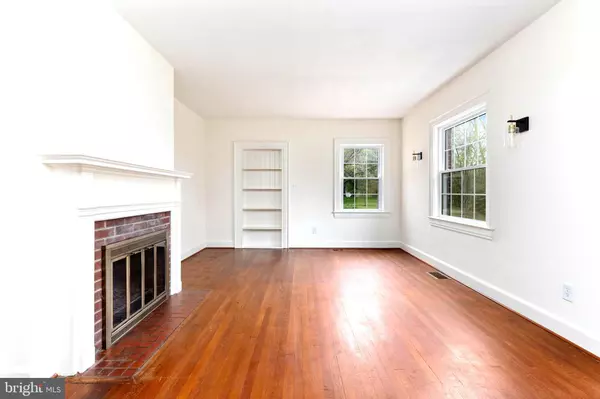$325,000
$319,900
1.6%For more information regarding the value of a property, please contact us for a free consultation.
912 LYNDHURST RD Waynesboro, VA 22980
4 Beds
3 Baths
1,818 SqFt
Key Details
Sold Price $325,000
Property Type Single Family Home
Sub Type Detached
Listing Status Sold
Purchase Type For Sale
Square Footage 1,818 sqft
Price per Sqft $178
Subdivision Kenmore
MLS Listing ID VAWB2000090
Sold Date 06/06/24
Style Cape Cod
Bedrooms 4
Full Baths 2
Half Baths 1
HOA Y/N N
Abv Grd Liv Area 1,818
Originating Board BRIGHT
Year Built 1936
Annual Tax Amount $1,790
Tax Year 2022
Lot Size 0.280 Acres
Acres 0.28
Lot Dimensions 0.00 x 0.00
Property Description
This charming brick cape cod offers all the amenities you could want with a large 2 car detached garage and a beautifully landscaped yard on the exterior and a spacious interior offering 4 bedroom s and 2.5 baths with one being a large main level master with a home office/sitting room attached.
The home has many recent updates over the past few years to include roof, two zone heat pumps, replacement windows, quartz counters, stainless appliances, light fixtures and more! Don't miss you chance to call this place home.
Location
State VA
County Waynesboro City
Zoning RS-7
Rooms
Basement Connecting Stairway, Unfinished
Main Level Bedrooms 1
Interior
Interior Features Built-Ins, Dining Area, Entry Level Bedroom, Floor Plan - Traditional, Upgraded Countertops, Walk-in Closet(s)
Hot Water Natural Gas
Heating Heat Pump - Electric BackUp
Cooling Heat Pump(s)
Flooring Hardwood
Fireplaces Number 1
Fireplace Y
Heat Source Electric
Exterior
Parking Features Additional Storage Area
Garage Spaces 6.0
Water Access N
Roof Type Architectural Shingle
Street Surface Black Top
Accessibility None
Total Parking Spaces 6
Garage Y
Building
Story 3
Foundation Block
Sewer Public Sewer
Water Public
Architectural Style Cape Cod
Level or Stories 3
Additional Building Above Grade, Below Grade
New Construction N
Schools
Elementary Schools Berkeley Glenn
School District Waynesboro City Public Schools
Others
Senior Community No
Tax ID 64-3-1-15
Ownership Fee Simple
SqFt Source Estimated
Special Listing Condition Standard
Read Less
Want to know what your home might be worth? Contact us for a FREE valuation!

Our team is ready to help you sell your home for the highest possible price ASAP

Bought with NON MEMBER • Non Subscribing Office







