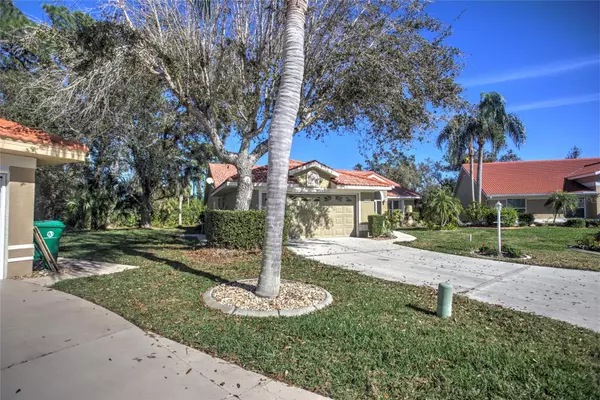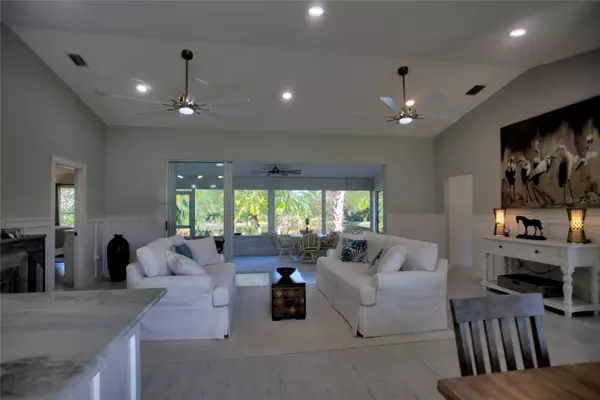$380,000
$409,900
7.3%For more information regarding the value of a property, please contact us for a free consultation.
8532 CREEKVIEW LN Englewood, FL 34224
3 Beds
2 Baths
1,700 SqFt
Key Details
Sold Price $380,000
Property Type Single Family Home
Sub Type Single Family Residence
Listing Status Sold
Purchase Type For Sale
Square Footage 1,700 sqft
Price per Sqft $223
Subdivision Oyster Creek Ph 01
MLS Listing ID D6134415
Sold Date 06/14/24
Bedrooms 3
Full Baths 2
Construction Status Inspections
HOA Fees $296/mo
HOA Y/N Yes
Originating Board Stellar MLS
Year Built 1993
Annual Tax Amount $4,072
Lot Size 9,147 Sqft
Acres 0.21
Property Description
GORGEOUS! WATERVIEW! GATED COMMUNITY!
Take a look at this gorgeous 3 bedroom, 2 bath home located in a quiet cul-de-sac in sought after Oyster Creek.
This property has a complete updated interior with porcelain tile through out..even in the beautiful 22 x 11 Florida room, where you can have your morning coffee while taking in the beauty of the mature tropical trees and sparkling pond...
You will find the beautifully updated bathrooms with stunning tile walk in showers & a stand-alone tub in the master bathroom.
The cathedral ceilings & the split floor plan make this property seem so much larger then it is...And will be wonderful for entertaining guests!
You can enter your beautiful Florida room throught the 8' sliders off two of your bedrooms and from the large, open Living Room/Family Room/Kitchen space.
This community offers so many amenities: Tennis Courts, pickleball courts, a Fitness Center, Basketball area, beautifully maintained pool and a club house offering all sorts of activities to keep you busy.
The HOA fee includes cable, internet, 24 hour Guard for added security, Exterior maintenance, pool maintenance and trash!
Oyster Creek is accessable from both 776/McCall Road, and also off of San Casa..Ann Devers park is just off of San Casa...minutes from Oyster Creek and offers an Olympic size salt water pool, playground equipment, hiking trails and a dog park and plenty of areas for a Sunday picnic!
Oyster Creek is minutes from 6 pristine beaches, several golf courses, great shopping & restaurants,
Make an appointment to see this beauty today...What else could you ask for in your home in "PARADISE"?
Location
State FL
County Charlotte
Community Oyster Creek Ph 01
Zoning PD
Interior
Interior Features Cathedral Ceiling(s), Ceiling Fans(s), Eat-in Kitchen, High Ceilings, Kitchen/Family Room Combo, L Dining, Living Room/Dining Room Combo, Open Floorplan, Primary Bedroom Main Floor, Solid Wood Cabinets, Split Bedroom, Stone Counters, Thermostat, Vaulted Ceiling(s), Walk-In Closet(s), Window Treatments
Heating Electric
Cooling Central Air
Flooring Tile
Fireplace false
Appliance Built-In Oven, Dishwasher, Disposal, Dryer, Ice Maker, Microwave, Range, Range Hood, Refrigerator
Laundry Inside, Laundry Room
Exterior
Exterior Feature Irrigation System, Lighting
Garage Spaces 2.0
Community Features Association Recreation - Owned, Clubhouse, Community Mailbox, Deed Restrictions, Fitness Center, Gated Community - Guard, Golf Carts OK, Pool, Tennis Courts
Utilities Available Cable Available, Electricity Connected, Fiber Optics, Public, Sewer Connected, Underground Utilities, Water Connected
View Y/N 1
Roof Type Tile
Attached Garage true
Garage true
Private Pool No
Building
Story 1
Entry Level One
Foundation Slab
Lot Size Range 0 to less than 1/4
Sewer Public Sewer
Water Public
Structure Type Block,Stucco
New Construction false
Construction Status Inspections
Schools
Elementary Schools Vineland Elementary
Middle Schools L.A. Ainger Middle
High Schools Lemon Bay High
Others
Pets Allowed Yes
HOA Fee Include Guard - 24 Hour,Cable TV,Common Area Taxes,Pool,Internet,Maintenance Structure,Management,Private Road,Recreational Facilities,Security,Trash
Senior Community No
Ownership Fee Simple
Monthly Total Fees $296
Acceptable Financing Cash, Conventional, FHA, VA Loan
Membership Fee Required Required
Listing Terms Cash, Conventional, FHA, VA Loan
Special Listing Condition None
Read Less
Want to know what your home might be worth? Contact us for a FREE valuation!

Our team is ready to help you sell your home for the highest possible price ASAP

© 2025 My Florida Regional MLS DBA Stellar MLS. All Rights Reserved.
Bought with FATHOM REALTY FL LLC






