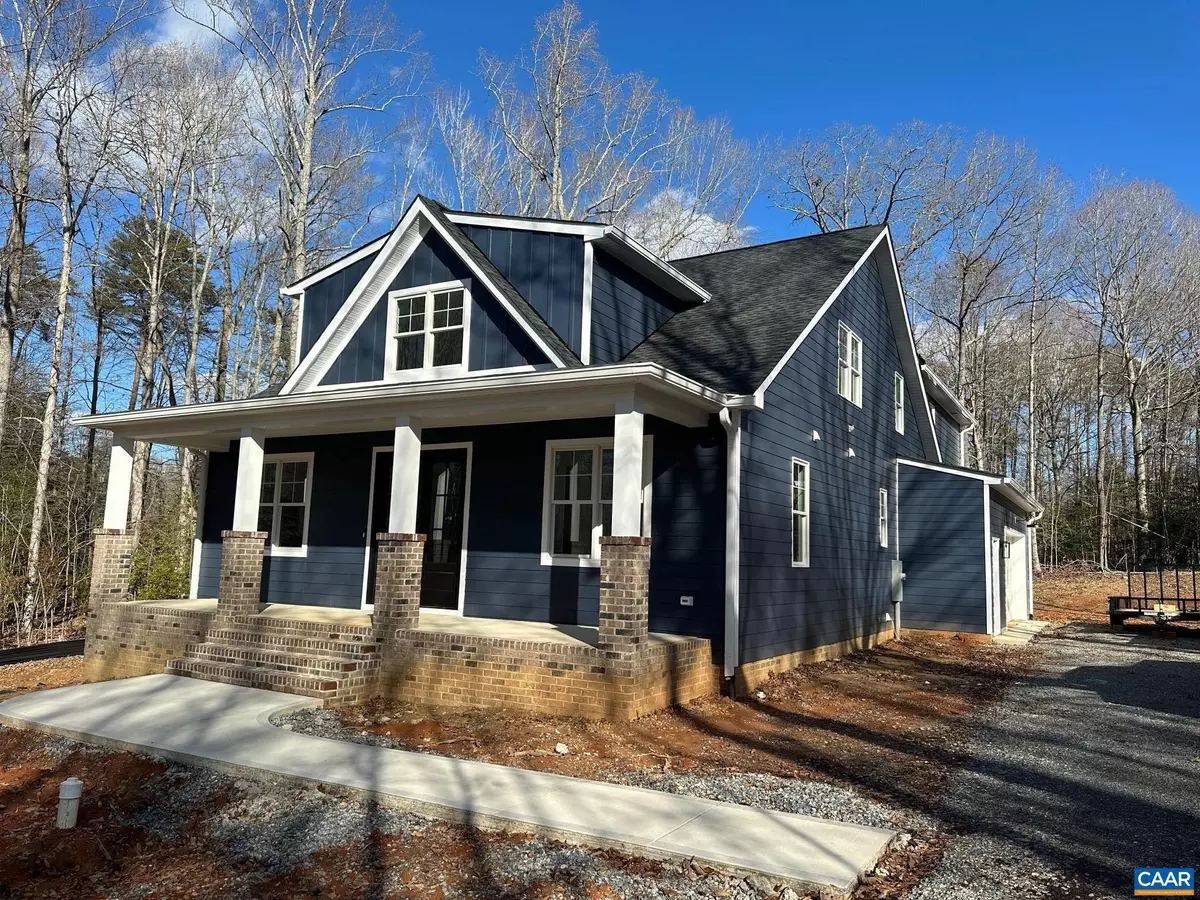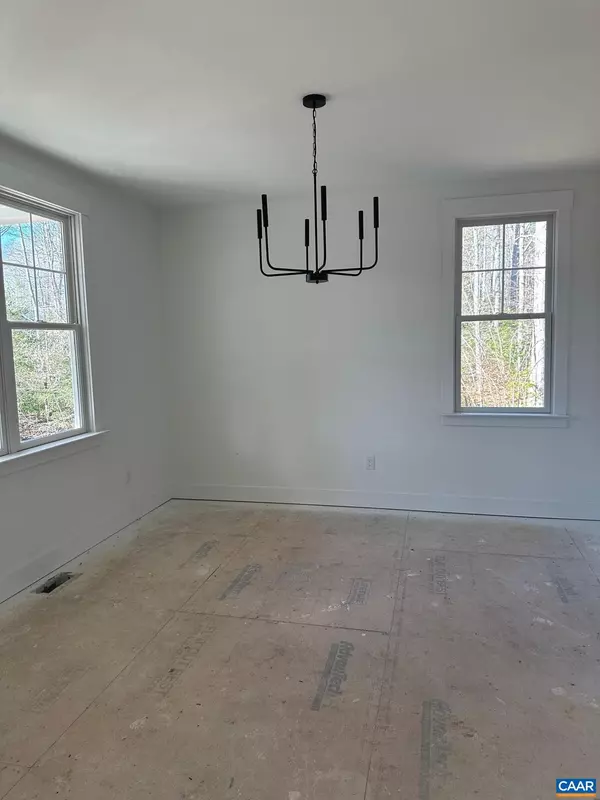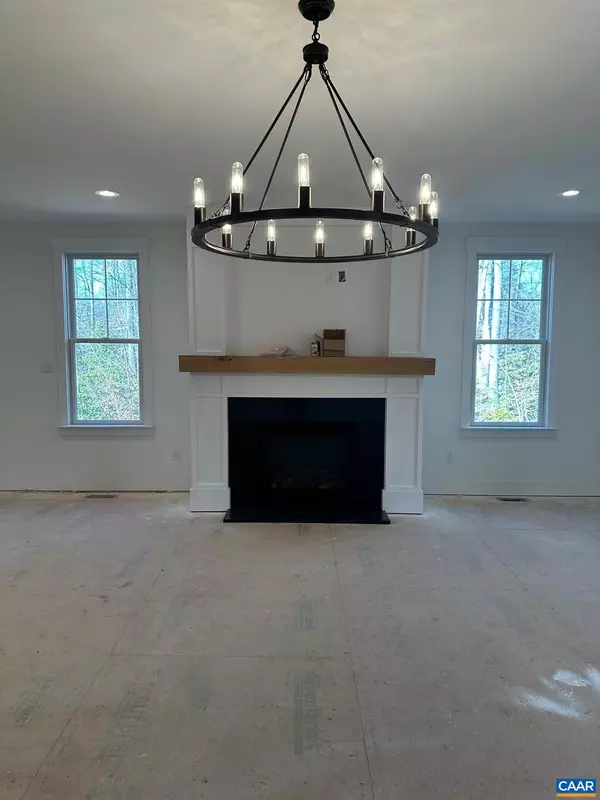$787,903
$769,000
2.5%For more information regarding the value of a property, please contact us for a free consultation.
3662 W WEST ROCKETTS RIDGE CT Sandy Hook, VA 23153
4 Beds
4 Baths
3,056 SqFt
Key Details
Sold Price $787,903
Property Type Single Family Home
Sub Type Detached
Listing Status Sold
Purchase Type For Sale
Square Footage 3,056 sqft
Price per Sqft $257
Subdivision None Available
MLS Listing ID 648716
Sold Date 06/18/24
Style Bungalow,Craftsman
Bedrooms 4
Full Baths 3
Half Baths 1
HOA Fees $29/ann
HOA Y/N Y
Abv Grd Liv Area 3,056
Originating Board CAAR
Year Built 2024
Tax Year 9999
Lot Size 1.830 Acres
Acres 1.83
Property Description
New construction that can be ready in less than 60 days. Tile and wood floors being installed now. This is the new Maidens floor plan with 4 bedrooms, including a 1st level bedroom and full bath, 3.1 baths and a 30' wide garage on 1.84 acres with Comcast High-Speed Internet!! The last remaining lots in Section 1 of Rocketts Ridge and built by GVA Home Builders. Features include 9' ceilings, 4 bedrooms, 3.1 baths, large family room with gas fp that opens to a gourmet kitchen with an 8' center island. This home is loaded with upgrades including wood floors, upgraded floor-to-ceiling cabinets, granite countertops, stainless steel appliances, hardiplank exterior, tankless water heater, conditioned crawl space and more. Other features include a large 30' x 23'8" car side-entry two-car garage, and a 23' x 10' covered and raised concrete patio. There are also three 2nd level conditioned storage closets.,Granite Counter,Quartz Counter,Fireplace in Family Room
Location
State VA
County Goochland
Zoning R-3
Rooms
Other Rooms Dining Room, Kitchen, Family Room, Foyer, Laundry, Recreation Room, Full Bath, Half Bath, Additional Bedroom
Basement Drainage System
Main Level Bedrooms 1
Interior
Interior Features Walk-in Closet(s), Kitchen - Island, Recessed Lighting
Heating Forced Air, Heat Pump(s)
Cooling Central A/C
Flooring Carpet, Ceramic Tile, Hardwood
Fireplaces Type Gas/Propane
Equipment Washer/Dryer Hookups Only, Dishwasher, Disposal, Oven - Double, Microwave, Oven - Wall, Cooktop
Fireplace N
Appliance Washer/Dryer Hookups Only, Dishwasher, Disposal, Oven - Double, Microwave, Oven - Wall, Cooktop
Heat Source Propane - Owned
Exterior
Parking Features Oversized, Other
View Trees/Woods
Roof Type Composite,Radiant Barrier
Accessibility None
Garage Y
Building
Lot Description Cul-de-sac
Story 2
Foundation Brick/Mortar, Block, Crawl Space, Other
Sewer Septic Exists
Water Well
Architectural Style Bungalow, Craftsman
Level or Stories 2
Additional Building Above Grade, Below Grade
Structure Type High,9'+ Ceilings
New Construction Y
Schools
Elementary Schools Goochland
Middle Schools Goochland
High Schools Goochland
School District Goochland County Public Schools
Others
Ownership Other
Special Listing Condition Standard
Read Less
Want to know what your home might be worth? Contact us for a FREE valuation!

Our team is ready to help you sell your home for the highest possible price ASAP

Bought with Default Agent • Default Office






