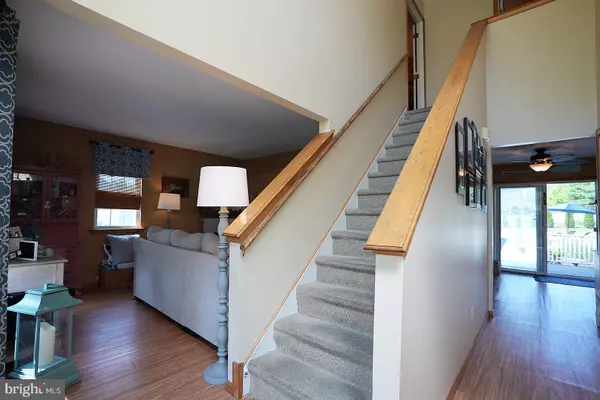$400,000
$384,000
4.2%For more information regarding the value of a property, please contact us for a free consultation.
33 PEACH TREE LN Bridgeton, NJ 08302
3 Beds
3 Baths
1,884 SqFt
Key Details
Sold Price $400,000
Property Type Single Family Home
Sub Type Detached
Listing Status Sold
Purchase Type For Sale
Square Footage 1,884 sqft
Price per Sqft $212
Subdivision Hopewell Township
MLS Listing ID NJCB2017894
Sold Date 06/28/24
Style Contemporary
Bedrooms 3
Full Baths 2
Half Baths 1
HOA Y/N N
Abv Grd Liv Area 1,884
Originating Board BRIGHT
Year Built 1998
Annual Tax Amount $7,044
Tax Year 2023
Lot Size 0.700 Acres
Acres 0.7
Lot Dimensions 0.00 x 0.00
Property Description
Step into this welcoming 3-bedroom, 2 1/2-bathroom haven that's been meticulously updated and lovingly maintained. As you enter, you're greeted by a sense of warmth and comfort that permeates every corner of this home.
The backyard is truly an oasis, beckoning you to unwind and bask in the joys of summer. An inviting inground pool awaits, surrounded by lush greenery and accompanied by a charming tiki bar, perfect for entertaining friends and family with ample space to lounge and relax. The fenced-in pool area ensures both privacy and safety. For those with a penchant for organization, three sheds dot the property, offering abundant storage for all your needs.
Nestled in a picturesque, well-established neighborhood in the serene countryside, this home offers the tranquility and peace of rural living while still being close to modern conveniences. Gas heating and cooking add to the coziness, providing efficient warmth throughout the home.
The spacious primary bedroom boasts an additional split, creating a cozy retreat within a retreat. Complete with an en suite bathroom, it offers a private sanctuary to unwind after a long day. The two additional bedrooms are generously sized, and adaptable to your lifestyle and preferences.
With a one-car garage and a paved driveway accommodating up to three cars, parking is never a concern. Inside, the kitchen is a chef's delight, featuring granite countertops and modern appliances. Whether you're preparing a feast or enjoying a casual meal, there's plenty of space for dining or simply relaxing next to the kitchen.
For those who value versatility, a separate dining room or office area provides endless possibilities to tailor the space to your specific needs. And on chilly evenings, gather around the beautiful woodburning fireplace in the living room, creating cherished memories with loved ones.
Practical updates abound, including a private well and septic system, a newer roof, heater, and A/C. Plus, the pool liner and pump are just a few years old, ensuring enjoyment for years to come. With its turnkey status, this home is ready to welcome you with open arms into a life of comfort, convenience, and endless possibilities.
Location
State NJ
County Cumberland
Area Hopewell Twp (20607)
Zoning RESIDENTIAL
Rooms
Basement Partially Finished, Sump Pump
Interior
Hot Water Natural Gas
Cooling Central A/C, Ductless/Mini-Split
Flooring Ceramic Tile, Partially Carpeted
Fireplaces Number 1
Fireplaces Type Wood
Fireplace Y
Heat Source Natural Gas
Exterior
Parking Features Additional Storage Area, Garage - Front Entry, Garage Door Opener, Inside Access
Garage Spaces 4.0
Fence Chain Link, Partially, Rear
Pool In Ground
Water Access N
Roof Type Asphalt
Accessibility 2+ Access Exits
Attached Garage 1
Total Parking Spaces 4
Garage Y
Building
Lot Description Landscaping, Front Yard, Rear Yard, SideYard(s)
Story 2
Foundation Block
Sewer Private Septic Tank
Water Private
Architectural Style Contemporary
Level or Stories 2
Additional Building Above Grade, Below Grade
New Construction N
Schools
School District Hopewell Township Public Schools
Others
Senior Community No
Tax ID 07-00063 01-00004
Ownership Fee Simple
SqFt Source Assessor
Acceptable Financing FHA, Conventional, Cash, VA
Listing Terms FHA, Conventional, Cash, VA
Financing FHA,Conventional,Cash,VA
Special Listing Condition Standard
Read Less
Want to know what your home might be worth? Contact us for a FREE valuation!

Our team is ready to help you sell your home for the highest possible price ASAP

Bought with Michelle Christine Sheppard • Keller Williams Prime Realty






