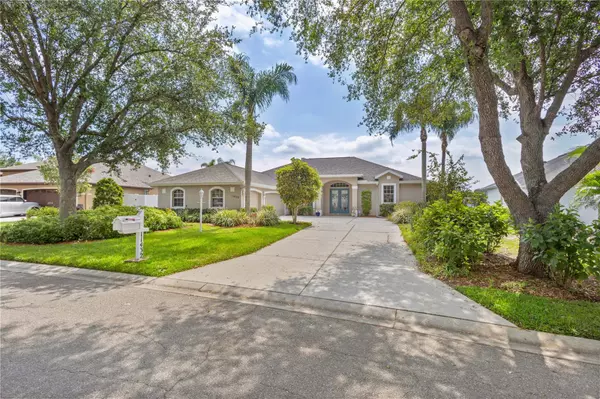$628,000
$634,000
0.9%For more information regarding the value of a property, please contact us for a free consultation.
11432 30TH CV E Parrish, FL 34219
3 Beds
2 Baths
2,293 SqFt
Key Details
Sold Price $628,000
Property Type Single Family Home
Sub Type Single Family Residence
Listing Status Sold
Purchase Type For Sale
Square Footage 2,293 sqft
Price per Sqft $273
Subdivision River Woods Ph Iii
MLS Listing ID A4607762
Sold Date 07/15/24
Bedrooms 3
Full Baths 2
Construction Status Financing,Inspections
HOA Fees $75/ann
HOA Y/N Yes
Originating Board Stellar MLS
Year Built 2002
Annual Tax Amount $3,936
Lot Size 0.310 Acres
Acres 0.31
Property Description
Welcome to the lovely, established community of River Woods with large lots and winding, tree-lined streets in a neighborhood where pride of ownership is evident. As you enter this home into the spacious foyer, you will gaze upon a lovely lake view just beyond the refreshing, private pool. Enjoy watching the abundant wildlife from the large, caged lanai with an easterly view, capturing beautiful sunrises. The outdoor area includes a butterfly garden and an avocado tree. The lanai is partially covered for dining al-fresco. The salt-water, solar heated pool is surrounded with charming brick pavers and is approximately three years new, as is the roof and A/C system. Both the kitchen and baths have been updated. There is a large interior laundry room leading into a roomy, three-car garage which includes 2 workbenches which will convey with the property. The primary bedroom is a comforting oasis, measuring 27’ x 12’ which would accommodate plenty of space at one end of the room for TV viewing/desk/office space. The primary bedroom also includes a very generously sized walk-in closet. Two additional bedrooms and a bath are located on the opposite side of the home, offering private spaces. Enjoy the amenities of River Woods including a community pool, fitness center, pickleball/tennis courts with no CDD fees and low HOA fees. River Woods is located near River Park with a public boat launch, Ellenton Outlet Mall, and the Fort Hamer Bridge for quick access to the Lakewood Ranch/UTC Mall area which offers upscale shopping, fine dining, entertainment, and more.
Location
State FL
County Manatee
Community River Woods Ph Iii
Zoning PDR/NCO
Direction E
Rooms
Other Rooms Attic, Great Room, Inside Utility
Interior
Interior Features Ceiling Fans(s), Eat-in Kitchen, High Ceilings, L Dining, Living Room/Dining Room Combo, Open Floorplan, Primary Bedroom Main Floor, Solid Surface Counters, Solid Wood Cabinets, Split Bedroom, Stone Counters, Walk-In Closet(s), Window Treatments
Heating Central, Electric
Cooling Central Air
Flooring Laminate, Tile
Furnishings Unfurnished
Fireplace false
Appliance Dishwasher, Disposal, Dryer, Electric Water Heater, Microwave, Range, Washer
Laundry Electric Dryer Hookup, Inside, Laundry Room
Exterior
Exterior Feature Irrigation System, Rain Gutters, Sliding Doors
Parking Features Driveway, Garage Door Opener, Workshop in Garage
Garage Spaces 3.0
Pool Gunite, Heated, In Ground, Salt Water, Screen Enclosure, Solar Heat
Community Features Clubhouse, Deed Restrictions, Fitness Center, No Truck/RV/Motorcycle Parking, Pool, Sidewalks, Tennis Courts
Utilities Available BB/HS Internet Available, Cable Available, Cable Connected, Public, Street Lights
Amenities Available Clubhouse, Fence Restrictions, Fitness Center, Pickleball Court(s), Pool, Tennis Court(s), Vehicle Restrictions
Waterfront Description Pond
View Y/N 1
View Pool, Water
Roof Type Shingle
Porch Covered, Rear Porch
Attached Garage true
Garage true
Private Pool Yes
Building
Lot Description In County, Landscaped, Level, Sidewalk, Paved
Story 1
Entry Level One
Foundation Slab
Lot Size Range 1/4 to less than 1/2
Sewer Public Sewer
Water Public
Architectural Style Traditional
Structure Type Block,Stucco
New Construction false
Construction Status Financing,Inspections
Others
Pets Allowed Cats OK, Dogs OK, Yes
HOA Fee Include Pool,Recreational Facilities
Senior Community No
Pet Size Extra Large (101+ Lbs.)
Ownership Fee Simple
Monthly Total Fees $75
Acceptable Financing Cash, Conventional
Membership Fee Required Required
Listing Terms Cash, Conventional
Num of Pet 10+
Special Listing Condition None
Read Less
Want to know what your home might be worth? Contact us for a FREE valuation!

Our team is ready to help you sell your home for the highest possible price ASAP

© 2024 My Florida Regional MLS DBA Stellar MLS. All Rights Reserved.
Bought with COLDWELL BANKER REALTY







