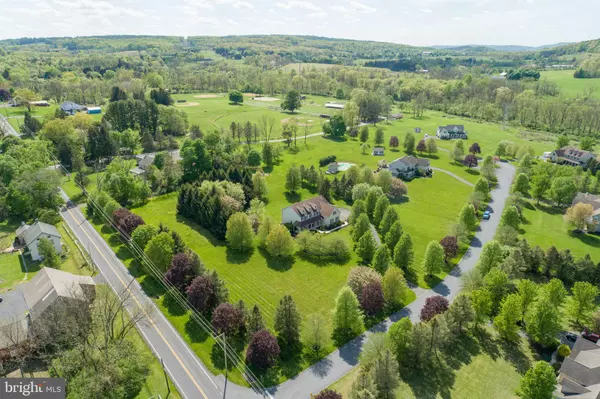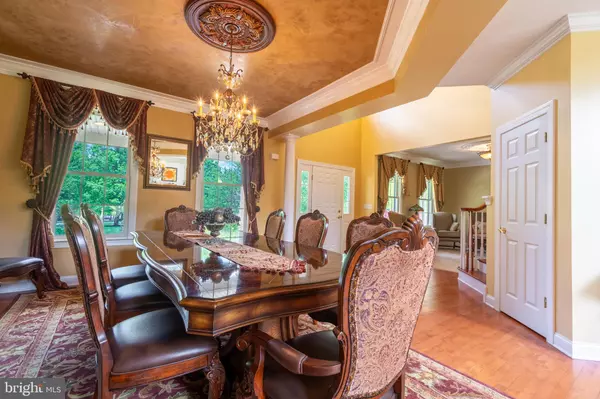$809,000
$799,999
1.1%For more information regarding the value of a property, please contact us for a free consultation.
2980 SHIRLEY LN Springtown, PA 18081
5 Beds
3 Baths
3,773 SqFt
Key Details
Sold Price $809,000
Property Type Single Family Home
Sub Type Detached
Listing Status Sold
Purchase Type For Sale
Square Footage 3,773 sqft
Price per Sqft $214
Subdivision None Available
MLS Listing ID PABU2070106
Sold Date 08/05/24
Style Colonial,Manor,Traditional
Bedrooms 5
Full Baths 2
Half Baths 1
HOA Y/N N
Abv Grd Liv Area 3,773
Originating Board BRIGHT
Year Built 2002
Annual Tax Amount $7,780
Tax Year 2022
Lot Size 3.000 Acres
Acres 3.0
Lot Dimensions 295 x 343
Property Description
Showings begin May 17th! Welcome to Bucks County, PA! Beautiful Manor home on a cul-de-sac tree lined street. This is the home dreams are made of on a beautiful 3 acre lot. Spend your days relaxing outside with the sound of baseball in the distance or in your master bathroom spa like retreat. As you arrive, you will be impressed with the outdoor lighting and your gorgeously landscaped home. After parking in the 3 car attached garage meander up the front walkway where the wrap around front porch greets you and invites you to sit and relax. Open the front door to the impressive 2 story foyer open to the formal dining room, formal living room, stairs to the open hallway on the 2nd floor and the 2 story family room. The heart of this home is the expansive kitchen boasting a pantry, 42" maple cabinets, granite counters, updated appliances and the laundry room just off the kitchen. Your only question will be if you enjoy dinner in your screened in patio room with vaulted ceiling, on your paver patio, in the breakfast area or your show stopping formal dining room! Completing the main floor is a powder room with pedestal sink and a spacious first floor office with French doors. If you need a first floor bedroom for extending family living, the first floor office would be perfect! Ascend the stairs and revel in the open hallway with overlook to the open floor plan below. Opening the door to the master suite will leave you speechless with a triple tray ceiling enhanced with rim lighting. Look to the left and see your walk in closet and master bathroom. Look to the right and see the enormous bonus room off the master finished with French doors. Use this bonus room as a 5th bedroom or a private oasis. In the master bedroom the extra deep soaking tub will invite you to relax, unwind and put your busy day behind you. The vaulted ceiling and skylight will wow you. A beautiful neutral travertine tile tub surround and separate oversized shower with glass corner enclosure complete the master bathroom retreat. The possibilities are endless with 1800 sq ft of unfinished space in the basement with 9 ft ceilings it would be easy to add more space to this magnificent home. Flying in on a view of the property from above, you will see the mature trees providing privacy to the backyard, a large garden already set up and the adjoining Silver Creek Athletic Association. Walk to events from car shows to baseball games to Halloween Parades in this perfect location! This beautiful location is convenient to Route 78 for easy travel to NYC or all the Lehigh Valley has to offer from Musikfest to WindCreek Casino and Event Center. The home is served by public water, on site septic and propane heat as well as central air in the 2 zone system. There is nothing to do but move into this immaculate home!
Location
State PA
County Bucks
Area Springfield Twp (10142)
Zoning AD
Rooms
Other Rooms Living Room, Dining Room, Bedroom 2, Bedroom 3, Bedroom 4, Bedroom 5, Kitchen, Family Room, Foyer, Bedroom 1, Laundry, Other, Office, Bathroom 2, Bathroom 3, Half Bath, Screened Porch
Basement Full, Interior Access, Outside Entrance, Poured Concrete, Side Entrance, Sump Pump, Unfinished, Windows
Interior
Interior Features Breakfast Area, Carpet, Central Vacuum, Chair Railings, Crown Moldings, Dining Area, Family Room Off Kitchen, Floor Plan - Open, Formal/Separate Dining Room, Kitchen - Eat-In, Kitchen - Gourmet, Kitchen - Island, Pantry, Primary Bath(s), Recessed Lighting, Skylight(s), Soaking Tub, Tub Shower, Upgraded Countertops, Walk-in Closet(s), Wood Floors
Hot Water Electric
Heating Forced Air
Cooling Central A/C
Flooring Carpet, Ceramic Tile, Hardwood
Fireplaces Number 1
Fireplaces Type Gas/Propane
Equipment Built-In Microwave, Central Vacuum, Dishwasher, Oven - Single, Stainless Steel Appliances, Washer/Dryer Hookups Only, Water Heater
Fireplace Y
Window Features Double Pane,Palladian,Screens,Skylights
Appliance Built-In Microwave, Central Vacuum, Dishwasher, Oven - Single, Stainless Steel Appliances, Washer/Dryer Hookups Only, Water Heater
Heat Source Propane - Owned
Laundry Main Floor, Hookup
Exterior
Exterior Feature Patio(s), Porch(es), Terrace
Parking Features Additional Storage Area, Built In, Garage - Side Entry, Garage Door Opener, Inside Access
Garage Spaces 3.0
Utilities Available Cable TV Available, Electric Available, Phone Available, Propane
Water Access N
View Panoramic
Roof Type Architectural Shingle
Street Surface Black Top
Accessibility None
Porch Patio(s), Porch(es), Terrace
Road Frontage Boro/Township
Attached Garage 3
Total Parking Spaces 3
Garage Y
Building
Lot Description Corner, Cul-de-sac, Landscaping, No Thru Street, Open, Rear Yard, Rural, SideYard(s)
Story 3
Foundation Slab
Sewer On Site Septic
Water Public
Architectural Style Colonial, Manor, Traditional
Level or Stories 3
Additional Building Above Grade, Below Grade
Structure Type 9'+ Ceilings,Dry Wall
New Construction N
Schools
Elementary Schools Springfield
Middle Schools Palisades
High Schools Palisades
School District Palisades
Others
Pets Allowed Y
Senior Community No
Tax ID 42-012-057
Ownership Fee Simple
SqFt Source Assessor
Security Features Carbon Monoxide Detector(s)
Acceptable Financing Cash, Conventional, FHA, VA
Horse Property N
Listing Terms Cash, Conventional, FHA, VA
Financing Cash,Conventional,FHA,VA
Special Listing Condition Standard
Pets Allowed No Pet Restrictions
Read Less
Want to know what your home might be worth? Contact us for a FREE valuation!

Our team is ready to help you sell your home for the highest possible price ASAP

Bought with NON MEMBER • Non Subscribing Office






