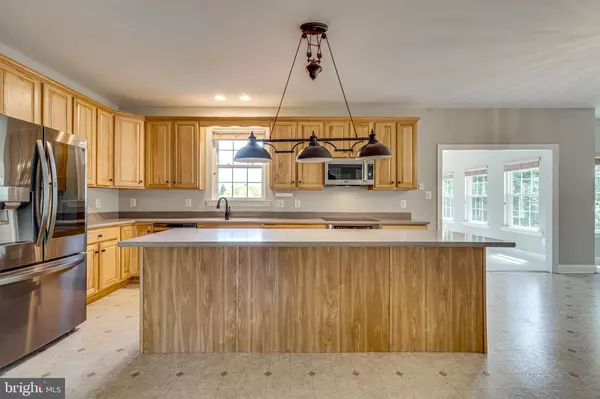$900,000
$900,000
For more information regarding the value of a property, please contact us for a free consultation.
3415 LANCER CT Dunkirk, MD 20754
5 Beds
4 Baths
5,408 SqFt
Key Details
Sold Price $900,000
Property Type Single Family Home
Sub Type Detached
Listing Status Sold
Purchase Type For Sale
Square Footage 5,408 sqft
Price per Sqft $166
Subdivision Lyons Creek Overlook
MLS Listing ID MDCA2016654
Sold Date 08/03/24
Style Colonial
Bedrooms 5
Full Baths 3
Half Baths 1
HOA Fees $24/ann
HOA Y/N Y
Abv Grd Liv Area 3,708
Originating Board BRIGHT
Year Built 2003
Annual Tax Amount $6,994
Tax Year 2024
Lot Size 1.000 Acres
Acres 1.0
Property Description
Discover the ultimate in luxury living with this stunning 5,400 sq ft home nestled on a serene 1-acre lot in the prestigious Lyons Creek Overlook subdivision. This beautifully updated residence offers a plethora of high-end features and modern conveniences, including a new roof, new shutters, and freshly painted interior and exterior. As you enter, be greeted by the grandeur of 10-foot ceilings, a two-story foyer with hardwood floors, oak stairs and railing, and a decorative chandelier. The foyer's atrium window is fitted with remote-controlled blinds for your convenience. The main level also includes a spacious office and a powder room. Step into the heart of the home, the large open island kitchen, which boasts Corian countertops, a breakfast bar seating six, and brand-new stainless steel appliances. These include an LG craft cocktail maker refrigerator, an electric cooktop, a wall oven, a built-in microwave, and a dishwasher. The kitchen is further enhanced by 42-inch cabinets, pendant lighting, and two pantries. The adjacent breakfast nook opens to a grand family room, featuring a gas fireplace with a wood mantle, a built-in entertainment center, recessed lighting, and a ceiling fan. A sunroom off the breakfast nook, with its cathedral ceiling and ample natural light, offers a tranquil view of the inground pool and fenced backyard. Sliding glass doors lead to a multi-level deck, perfect for outdoor entertaining. The dining room is elegantly appointed with crown molding and a chair rail, providing an ideal setting for formal meals. Upstairs, the home offers four generously sized bedrooms, two full baths, and a laundry room equipped with a brand-new washer and dryer. The expansive owner's suite is a true retreat, featuring a cathedral ceiling, decorative columns, a sitting room, a Texas-size walk-in closet, and a luxurious en-suite bathroom. The bathroom is designed with an oversized soaking tub, designer ceramic tile surround, dual sink vanity, private commode area, step-in shower with built-in benches, multi-spray shower heads, vaulted ceiling, and a linen closet. The fully finished basement is an entertainer's paradise, featuring a large open recreation room with a built-in bar area, custom mirror, track lighting, a fifth bedroom, and a full bath. An additional finished room offers versatility as a gym, theater room, or second home office. Outside, the multi-level brick paver patio with a decorative retaining wall surrounds a heated inground saltwater pool. The professionally landscaped pool area, fenced with aluminum fencing, includes a brand-new pool cover, ensuring year-round enjoyment. Additional features of this magnificent home include dual zone HVAC systems, with one installed in 2020, and a leased Sunrun solar panel system for extra low utility bills. The oversized two-car garage is equipped with an auto garage door opener, laundry sink, and workshop space. Enjoy the charm of a covered front porch and the convenience of a side door with a brick paver sidewalk leading to the backyard. This exquisite property offers a perfect blend of elegance, comfort, and modern amenities, making it a truly exceptional place to call home.
Location
State MD
County Calvert
Zoning RUR
Rooms
Other Rooms Dining Room, Kitchen, Family Room, Breakfast Room, Sun/Florida Room, Laundry, Office, Recreation Room
Basement Fully Finished, Full, Heated, Improved, Walkout Level, Windows
Interior
Interior Features Ceiling Fan(s), Carpet, WhirlPool/HotTub, Kitchen - Island, Breakfast Area, Pantry, Crown Moldings, Chair Railings, Family Room Off Kitchen, Recessed Lighting, Bathroom - Soaking Tub, Bar, Built-Ins, Floor Plan - Open, Formal/Separate Dining Room, Primary Bath(s), Solar Tube(s), Store/Office, Upgraded Countertops, Walk-in Closet(s), Wet/Dry Bar, Window Treatments, Wood Floors
Hot Water Electric
Heating Heat Pump(s), Zoned
Cooling Central A/C, Ceiling Fan(s)
Flooring Carpet, Ceramic Tile, Hardwood, Vinyl
Fireplaces Number 1
Fireplaces Type Mantel(s)
Equipment Dryer, Washer, Cooktop, Dishwasher, Exhaust Fan, Disposal, Built-In Microwave, Refrigerator, Icemaker, Oven - Wall, Stainless Steel Appliances, Freezer, Water Heater
Fireplace Y
Window Features Screens,Atrium,Double Pane,Energy Efficient,ENERGY STAR Qualified,Sliding
Appliance Dryer, Washer, Cooktop, Dishwasher, Exhaust Fan, Disposal, Built-In Microwave, Refrigerator, Icemaker, Oven - Wall, Stainless Steel Appliances, Freezer, Water Heater
Heat Source Electric
Laundry Upper Floor, Washer In Unit, Dryer In Unit
Exterior
Exterior Feature Deck(s), Patio(s)
Parking Features Garage Door Opener, Oversized, Garage - Front Entry
Garage Spaces 6.0
Fence Aluminum, Rear
Pool In Ground, Heated
Utilities Available Cable TV
Amenities Available Common Grounds, Picnic Area, Tot Lots/Playground
Water Access N
Roof Type Architectural Shingle,Asphalt,Shingle
Accessibility None
Porch Deck(s), Patio(s)
Attached Garage 2
Total Parking Spaces 6
Garage Y
Building
Lot Description Level, Landscaping
Story 3
Foundation Concrete Perimeter
Sewer Private Septic Tank
Water Well
Architectural Style Colonial
Level or Stories 3
Additional Building Above Grade, Below Grade
Structure Type Cathedral Ceilings,9'+ Ceilings
New Construction N
Schools
School District Calvert County Public Schools
Others
Senior Community No
Tax ID 0503177335
Ownership Fee Simple
SqFt Source Assessor
Special Listing Condition Standard
Read Less
Want to know what your home might be worth? Contact us for a FREE valuation!

Our team is ready to help you sell your home for the highest possible price ASAP

Bought with Brendan Noone • AB & Co Realtors, Inc.







