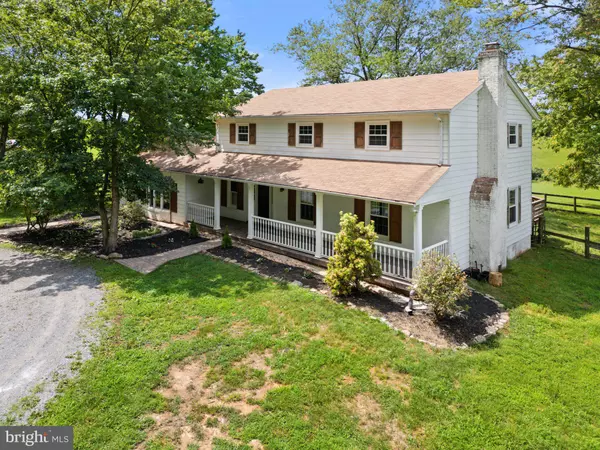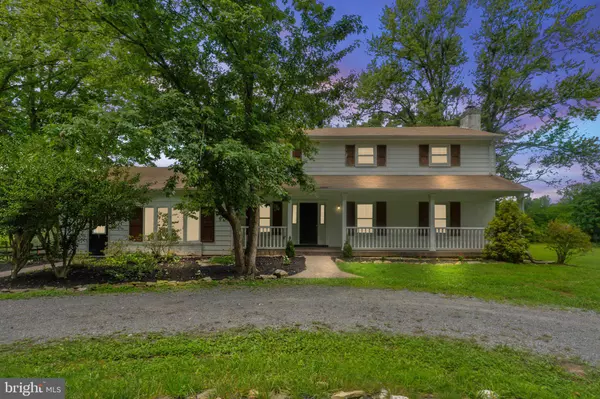$910,000
$899,000
1.2%For more information regarding the value of a property, please contact us for a free consultation.
5636 KEYSER RD Hume, VA 22639
4 Beds
3 Baths
2,552 SqFt
Key Details
Sold Price $910,000
Property Type Single Family Home
Sub Type Detached
Listing Status Sold
Purchase Type For Sale
Square Footage 2,552 sqft
Price per Sqft $356
Subdivision Keyser Road Estates
MLS Listing ID VAFQ2013488
Sold Date 09/13/24
Style Colonial
Bedrooms 4
Full Baths 2
Half Baths 1
HOA Y/N N
Abv Grd Liv Area 2,552
Originating Board BRIGHT
Year Built 1970
Annual Tax Amount $4,833
Tax Year 2022
Lot Size 36.210 Acres
Acres 36.21
Property Description
Welcome to Foxmoor Farm, a picturesque 36-acre property nestled in the heart of Hume, Virginia. This country home offers a blend of serene beauty and endless possibilities, making it the perfect place to call home.
Property Highlights:
- Scenic Vistas & Rolling Hills: Enjoy breathtaking mountain views and the tranquility of gently rolling hills. The property’s natural landscape is ideal for those seeking a peaceful retreat. Foxmoor Farm is protected by a Fauquier County conservation easement.
- Equestrian Facilities: Foxmoor Farm is equipped with an 8-stall, center-aisle barn, complete with a wash stall for grooming. Adjacent to the barn is a run-in shed, offering ample hay storage and access to board-fenced pastures, making it a haven for horses. Additionally, a separate tack room provides convenient storage for all your riding gear, keeping everything organized and within easy reach.
- 5-Car Detached Garage: The property also features a spacious 5-car detached garage, providing abundant storage for farming equipment or vehicle storage for car enthusiasts.
- Charming Stream: A meandering stream runs through the property, perfect for exploring nature and adding to the overall serenity of the landscape.
- Prime Location: Foxmoor Farm's location is perfect for exploring the local wineries and breweries, dining at quaint restaurants, and experiencing nature at its best. The surrounding area offers a rich tapestry of outdoor activities and local culture.
Comfortable & Inviting Country Home:
- Bedrooms & Bathrooms:The comfortably casual country home features 4 large bedrooms with 2 full baths upstairs. Each bedroom has plenty of natural light from the sunny windows and offers ample closet space.
- Main Level Living: The main level welcomes you with a full-length covered front porch and a circular driveway, creating a charming first impression. Inside, you'll find several large living areas, including a living room with a wood-burning fireplace, a family room off the kitchen with a wood stove, and a recreation room with a wall of built-ins for storage. There's plenty of room for entertaining guests and enjoying the casual country lifestyle.
- Dining & Kitchen: The formal dining room is perfect for larger family dinners and adjoins the country-style kitchen, which is both functional and inviting.
- Additional Features:The main level also includes a powder room, a laundry room, and a mudroom conveniently located off the rear backyard door entrance. A rear screened porch provides the perfect spot to enjoy evening views or dining outdoors on a beautiful night.
Endless Possibilities:
Whether you're an equestrian enthusiast, a nature lover, or someone looking for a unique and beautiful property, Foxmoor Farm has something to offer. The expansive grounds provide the perfect backdrop for outdoor activities, while the equestrian facilities, garage, spacious home, and prime location cater to a wide range of interests and lifestyles.
Location
State VA
County Fauquier
Zoning RA
Rooms
Other Rooms Living Room, Dining Room, Primary Bedroom, Bedroom 2, Bedroom 3, Bedroom 4, Kitchen, Family Room, Foyer, Laundry, Mud Room, Recreation Room, Bathroom 1, Bathroom 2, Primary Bathroom
Interior
Interior Features Built-Ins, Breakfast Area, Carpet, Ceiling Fan(s), Chair Railings, Crown Moldings, Dining Area, Exposed Beams, Family Room Off Kitchen, Floor Plan - Traditional, Formal/Separate Dining Room, Kitchen - Country, Walk-in Closet(s), Wood Floors, Stove - Wood
Hot Water Electric
Heating Heat Pump(s)
Cooling Heat Pump(s)
Flooring Wood, Carpet, Laminate Plank
Fireplaces Number 1
Fireplaces Type Brick, Wood
Equipment Dishwasher, Dryer - Electric, Refrigerator, Water Heater, Washer, Stove
Fireplace Y
Appliance Dishwasher, Dryer - Electric, Refrigerator, Water Heater, Washer, Stove
Heat Source Electric
Laundry Main Floor
Exterior
Exterior Feature Porch(es), Screened, Enclosed
Parking Features Additional Storage Area, Oversized
Garage Spaces 5.0
Fence Board, Split Rail, Wood
Water Access N
View Pasture, Other, Mountain, Panoramic
Roof Type Asphalt
Street Surface Gravel
Accessibility None
Porch Porch(es), Screened, Enclosed
Road Frontage City/County
Total Parking Spaces 5
Garage Y
Building
Lot Description Road Frontage, Secluded, Stream/Creek, Cleared
Story 2
Foundation Crawl Space
Sewer On Site Septic
Water Well
Architectural Style Colonial
Level or Stories 2
Additional Building Above Grade, Below Grade
Structure Type Beamed Ceilings,Dry Wall,Paneled Walls
New Construction N
Schools
School District Fauquier County Public Schools
Others
Senior Community No
Tax ID 6927-16-0278
Ownership Fee Simple
SqFt Source Estimated
Special Listing Condition Standard
Read Less
Want to know what your home might be worth? Contact us for a FREE valuation!

Our team is ready to help you sell your home for the highest possible price ASAP

Bought with Matthew Wahlstrom • Pearson Smith Realty, LLC







