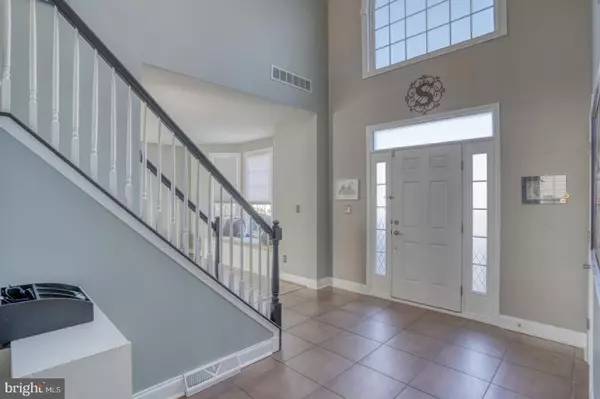$515,000
$515,000
For more information regarding the value of a property, please contact us for a free consultation.
175 TRAPPER LN Magnolia, DE 19962
5 Beds
4 Baths
3,360 SqFt
Key Details
Sold Price $515,000
Property Type Single Family Home
Sub Type Detached
Listing Status Sold
Purchase Type For Sale
Square Footage 3,360 sqft
Price per Sqft $153
Subdivision Quail Landing
MLS Listing ID DEKT2026706
Sold Date 09/26/24
Style Contemporary
Bedrooms 5
Full Baths 3
Half Baths 1
HOA Fees $18/ann
HOA Y/N Y
Abv Grd Liv Area 2,814
Originating Board BRIGHT
Year Built 2008
Annual Tax Amount $1,583
Tax Year 2023
Lot Size 0.310 Acres
Acres 0.31
Lot Dimensions 90.00 x 150.00
Property Description
This exquisite 5-bedroom, 3.5-bathroom sanctuary is nestled in the heart of Magnolia, DE in the Caesar Rodney School District. Step into the grandeur of a 2 story foyer opening to the formal living room adorned with a bay window seat, perfect for enjoying serene mornings. The adjoining formal dining room features a tray ceiling, crown molding, wainscoting, and chair rail, setting the stage for elegant gatherings.
Culinary enthusiasts will revel in the kitchen's top-of-the-line stainless steel appliances including a double oven with gas cooking, granite countertops, a pantry and a breakfast bar open to the inviting dining nook. Tile flooring flows seamlessly from the foyer through the kitchen and family room, where a gas fireplace with mantel becomes the focal point, enhanced by recessed lighting.
The side entry mudroom is both practical and charming, with beadboard, coat hooks, and a shoe bench. Upstairs, the main suite is a private retreat complete with double walk-in closets and a spacious sitting room—ideal for a home gym or office. The en-suite bath offers a stall shower, large corner tub, and dual vanity. The three additional spacious bedrooms upstairs, a hall bath with dual vanity and a large laundry room cater to comfort and ease.
The partially finished basement features a large FIFTH bedroom and FULL bathroom, along with extensive space for storage or future development. Step outside to a peaceful, fenced backyard with a deck, patio, and firepit—perfect for unwinding under the stars. Enjoy a lush green lawn without the extra cost in your water bill thanks to the irrigation system fed by an IRRIGATION WELL.
With a THREE-car garage for the car enthusiasts and extra storage, this house checks off all of your boxes! Experience the epitome of luxury and function at 175 Trapper Lane, your home awaits!
Location
State DE
County Kent
Area Caesar Rodney (30803)
Zoning RESIDENTIAL
Direction East
Rooms
Other Rooms Living Room, Dining Room, Primary Bedroom, Sitting Room, Bedroom 2, Bedroom 3, Kitchen, Family Room, Bedroom 1, Laundry, Other
Basement Full, Partially Finished
Interior
Interior Features Attic, Breakfast Area, Kitchen - Eat-In, Ceiling Fan(s), Chair Railings, Crown Moldings, Family Room Off Kitchen, Floor Plan - Open, Formal/Separate Dining Room, Primary Bath(s), Recessed Lighting, Bathroom - Stall Shower, Window Treatments, Walk-in Closet(s), Upgraded Countertops, Bathroom - Tub Shower, Bathroom - Soaking Tub
Hot Water Electric
Heating Forced Air
Cooling Central A/C
Flooring Ceramic Tile, Luxury Vinyl Plank, Carpet
Fireplaces Number 1
Fireplaces Type Marble, Gas/Propane, Mantel(s)
Equipment Built-In Microwave, Dishwasher, Dryer - Electric, Energy Efficient Appliances, Oven - Double, Oven/Range - Gas, Stainless Steel Appliances
Fireplace Y
Window Features Energy Efficient
Appliance Built-In Microwave, Dishwasher, Dryer - Electric, Energy Efficient Appliances, Oven - Double, Oven/Range - Gas, Stainless Steel Appliances
Heat Source Natural Gas
Laundry Upper Floor
Exterior
Exterior Feature Deck(s), Patio(s)
Parking Features Garage Door Opener, Garage - Side Entry, Inside Access, Oversized
Garage Spaces 7.0
Fence Fully, Vinyl
Utilities Available Cable TV
Water Access N
Roof Type Architectural Shingle
Accessibility None
Porch Deck(s), Patio(s)
Attached Garage 3
Total Parking Spaces 7
Garage Y
Building
Story 2
Foundation Concrete Perimeter
Sewer Public Sewer
Water Public
Architectural Style Contemporary
Level or Stories 2
Additional Building Above Grade, Below Grade
Structure Type Cathedral Ceilings,9'+ Ceilings,High
New Construction N
Schools
Elementary Schools W.B. Simpson
High Schools Caesar Rodney
School District Caesar Rodney
Others
HOA Fee Include Common Area Maintenance,Snow Removal
Senior Community No
Tax ID NM-00-09504-01-6600-000
Ownership Fee Simple
SqFt Source Estimated
Security Features Security System
Acceptable Financing Cash, Conventional, VA
Listing Terms Cash, Conventional, VA
Financing Cash,Conventional,VA
Special Listing Condition Standard
Read Less
Want to know what your home might be worth? Contact us for a FREE valuation!

Our team is ready to help you sell your home for the highest possible price ASAP

Bought with Finis Ingram • Taylor Properties







