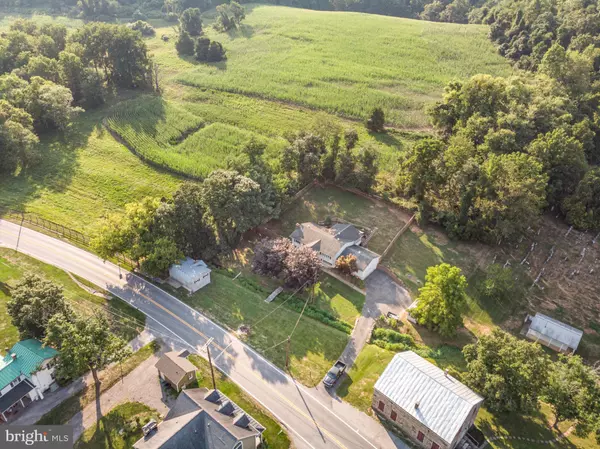$412,000
$425,000
3.1%For more information regarding the value of a property, please contact us for a free consultation.
2306 BUTLER RD Butler, MD 21023
4 Beds
2 Baths
2,182 SqFt
Key Details
Sold Price $412,000
Property Type Single Family Home
Sub Type Detached
Listing Status Sold
Purchase Type For Sale
Square Footage 2,182 sqft
Price per Sqft $188
Subdivision Butler
MLS Listing ID MDBC2103730
Sold Date 09/26/24
Style Split Foyer
Bedrooms 4
Full Baths 2
HOA Y/N N
Abv Grd Liv Area 1,482
Originating Board BRIGHT
Year Built 1974
Annual Tax Amount $3,937
Tax Year 2024
Lot Size 0.750 Acres
Acres 0.75
Lot Dimensions 2.00 x
Property Description
Welcome to this gorgeous 4 bedroom single family home with 2 car garage on almost an acre of land in beautiful Butler, MD. Just minutes from Hunt Valley, and Reisterstown this home sits just off of the main intersection of Butler. It is secluded and set back from the road but within walking distance to a coffee/bike shop, saddlery and restaurant. Pull into the large driveway and parking lot or into the attached two car garage. Taking the the front walkway brings you to a covered front porch that overlooks the large front yard and stream. Walk inside and take a short flight up to the main level covered in hardwood flooring. To the left is a living room area with large windows that look out over the front yard. This living room opens up into a dining room area which has doors that lead out into a 3 season sunroom which has heated flooring. Back inside the dining room circles into a full modern kitchen with granite countertops, backsplash, and stainless steel appliances. Off of the kitchen is laundry facilities and another bumpout casual dining area with lvp flooring, and this area also has a door way to the backyard as well as another door way to the sunroom. The sunroom itself opens out onto a brick patio with retractable awnings. The backyard is fully fenced and has a small storage shed. Back inside, leaving the kitchen takes you back to the main hallway which leads to a full bath with tub/shower combo and 3 bedrooms. There is a also a fully function whole house fan in this main hallway.
Heading into the finished basement brings you to another living area with lvp flooring throughout, and a wood burning fireplace. There is a 4th bedroom in the basement, as well as a full bath with jacuzzi tub and shower. There is also plenty of storage area in the storage room, and hook-ups for a second set of laundry facilities. The end of the basement hallway leads to the large 2 car garage with high ceilings. The hot water heater is only months old and the HVAC system only 4 years old. Taking a small bridge over the stream in the front yard brings you to a large outbuilding that could serve as a man cave/she-shed, or a workshop, or even once served as the owners gym. This building has electric, as well as heat and AC and extra storage room. This house is completely move in ready and waiting for you!
Location
State MD
County Baltimore
Zoning R
Rooms
Basement Fully Finished
Main Level Bedrooms 3
Interior
Hot Water Electric
Heating Central
Cooling Central A/C
Fireplaces Number 1
Fireplace Y
Heat Source Electric
Exterior
Parking Features Garage - Side Entry
Garage Spaces 2.0
Fence Fully
Water Access N
Accessibility None
Attached Garage 2
Total Parking Spaces 2
Garage Y
Building
Story 2
Foundation Permanent
Sewer Septic Exists
Water Well
Architectural Style Split Foyer
Level or Stories 2
Additional Building Above Grade, Below Grade
New Construction N
Schools
School District Baltimore County Public Schools
Others
Senior Community No
Tax ID 04050503047900
Ownership Fee Simple
SqFt Source Assessor
Special Listing Condition Standard
Read Less
Want to know what your home might be worth? Contact us for a FREE valuation!

Our team is ready to help you sell your home for the highest possible price ASAP

Bought with Andrew Millard Erickson • Samson Properties






