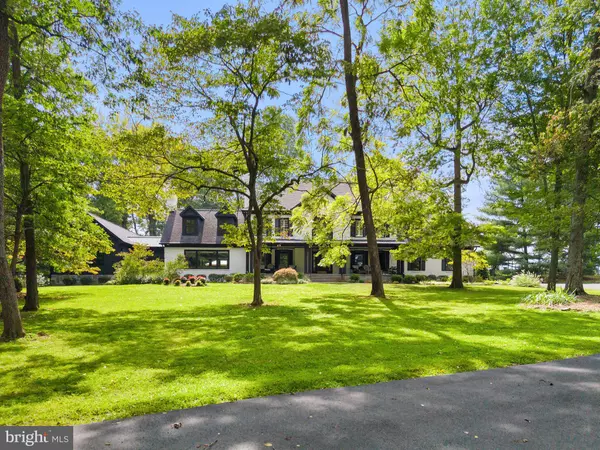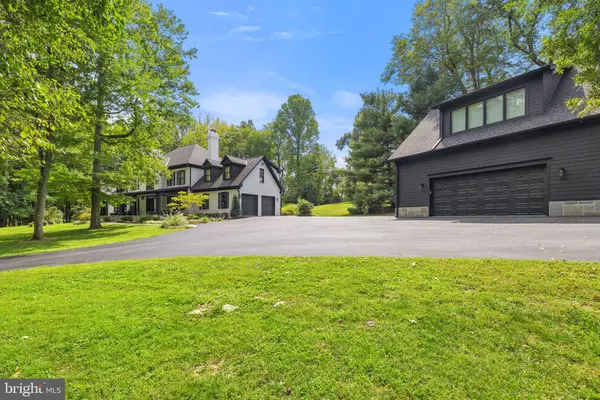$3,245,000
$3,245,000
For more information regarding the value of a property, please contact us for a free consultation.
23389 FOUR CHIMNEYS LN Middleburg, VA 20117
5 Beds
5 Baths
7,533 SqFt
Key Details
Sold Price $3,245,000
Property Type Single Family Home
Sub Type Detached
Listing Status Sold
Purchase Type For Sale
Square Footage 7,533 sqft
Price per Sqft $430
Subdivision Four Chimneys
MLS Listing ID VALO2078772
Sold Date 10/23/24
Style Colonial,Contemporary
Bedrooms 5
Full Baths 5
HOA Y/N N
Abv Grd Liv Area 5,533
Originating Board BRIGHT
Year Built 1993
Annual Tax Amount $19,053
Tax Year 2024
Lot Size 6.870 Acres
Acres 6.87
Property Description
“Vineyard View”. Located in a private location just east of Middleburg. This brick and frame home has been exquisitely renovated and enlarged. Every inch of the property has been transformed with unparalleled attention to detail. The seamless blend of classic architectural elements with contemporary finishes creates an atmosphere of understated luxury and comfort.
Home consists of 5 bedrooms, 5 full baths, 4 fireplaces. Primary suite on main level, gourmet kitchen with tons of light, breakfast nook with gas fireplace, sunroom, family room with vaulted ceiling and gas fireplace. All living spaces are generously proportioned, perfect for entertaining.
4 bedrooms on second level, 2 full baths.
Lower level has full bath, media room and large rec room.
Improvements include 2 car attached garage, 4 car detached garage, which is currently a full pickle ball court with a half bath. 2 stall barn and board fencing. Rear terrace leads to a beautiful in-ground pool and spa.
The property consists of 6.87 acres, mature plantings, room for a horse.
See list of recent improvements.
Location
State VA
County Loudoun
Zoning AR2
Direction East
Rooms
Other Rooms Living Room, Primary Bedroom, Bedroom 2, Bedroom 3, Bedroom 4, Bedroom 5, Kitchen, Family Room, Den, Breakfast Room, Sun/Florida Room, Other, Office, Recreation Room, Media Room
Basement Full, Garage Access, Heated, Improved, Interior Access, Partially Finished, Poured Concrete, Side Entrance, Sump Pump
Main Level Bedrooms 1
Interior
Interior Features Breakfast Area, Built-Ins, Carpet, Ceiling Fan(s), Chair Railings, Crown Moldings, Dining Area, Entry Level Bedroom, Exposed Beams, Family Room Off Kitchen, Floor Plan - Traditional, Formal/Separate Dining Room, Kitchen - Gourmet, Kitchen - Island, Kitchen - Table Space, Primary Bath(s), Recessed Lighting, Upgraded Countertops, Walk-in Closet(s), Water Treat System, Wood Floors
Hot Water Instant Hot Water, Propane
Heating Heat Pump - Gas BackUp, Heat Pump(s), Zoned
Cooling Ceiling Fan(s), Central A/C, Heat Pump(s), Zoned
Flooring Carpet, Hardwood, Laminate Plank
Fireplaces Number 4
Equipment Built-In Microwave, Cooktop, Dishwasher, Disposal, Dryer, Exhaust Fan, Humidifier, Icemaker, Oven - Single, Oven/Range - Electric, Range Hood, Refrigerator, Washer
Furnishings No
Fireplace Y
Window Features Atrium,Energy Efficient,Sliding
Appliance Built-In Microwave, Cooktop, Dishwasher, Disposal, Dryer, Exhaust Fan, Humidifier, Icemaker, Oven - Single, Oven/Range - Electric, Range Hood, Refrigerator, Washer
Heat Source Electric, Propane - Owned
Laundry Main Floor, Upper Floor
Exterior
Exterior Feature Porch(es), Terrace
Garage Built In, Garage - Side Entry
Garage Spaces 6.0
Fence Wood
Pool Gunite, Pool/Spa Combo
Waterfront N
Water Access N
View Garden/Lawn, Pasture, Scenic Vista, Trees/Woods
Roof Type Architectural Shingle
Street Surface Black Top
Accessibility None
Porch Porch(es), Terrace
Road Frontage Private
Attached Garage 2
Total Parking Spaces 6
Garage Y
Building
Lot Description Backs to Trees, Front Yard, Landscaping, Level, No Thru Street, Partly Wooded, Private, Rear Yard, Road Frontage, SideYard(s)
Story 3
Foundation Block
Sewer Septic = # of BR
Water Well
Architectural Style Colonial, Contemporary
Level or Stories 3
Additional Building Above Grade, Below Grade
Structure Type 9'+ Ceilings
New Construction N
Schools
School District Loudoun County Public Schools
Others
Senior Community No
Tax ID 468354307000
Ownership Fee Simple
SqFt Source Assessor
Security Features Security System
Acceptable Financing Cash, Conventional, Contract
Horse Property Y
Horse Feature Horses Allowed, Stable(s)
Listing Terms Cash, Conventional, Contract
Financing Cash,Conventional,Contract
Special Listing Condition Standard
Read Less
Want to know what your home might be worth? Contact us for a FREE valuation!

Our team is ready to help you sell your home for the highest possible price ASAP

Bought with Carolyn A Young • Samson Properties







