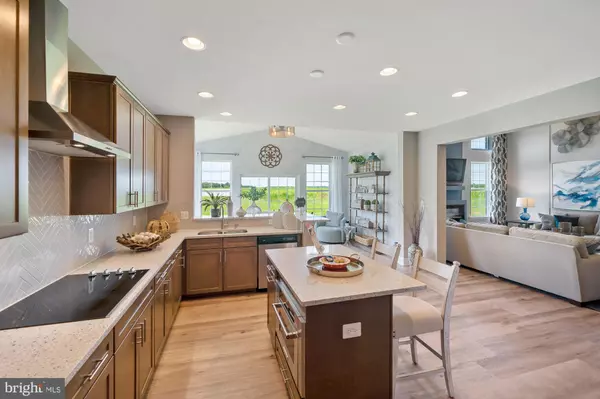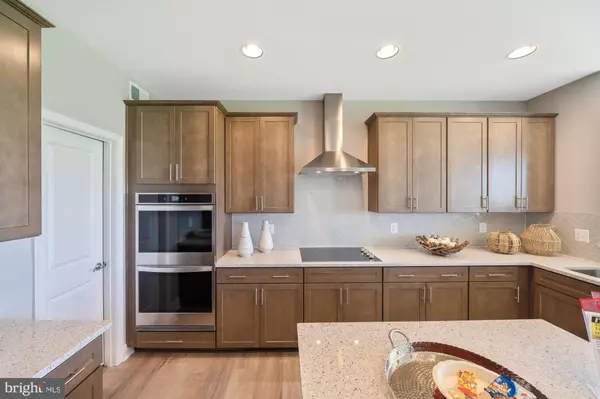$593,700
$593,700
For more information regarding the value of a property, please contact us for a free consultation.
26211 GIDEON ROAD Lincoln, DE 19960
4 Beds
3 Baths
2,900 SqFt
Key Details
Sold Price $593,700
Property Type Single Family Home
Sub Type Detached
Listing Status Sold
Purchase Type For Sale
Square Footage 2,900 sqft
Price per Sqft $204
Subdivision Canaan Woods
MLS Listing ID DESU2066720
Sold Date 10/28/24
Style Colonial
Bedrooms 4
Full Baths 2
Half Baths 1
HOA Fees $33/ann
HOA Y/N Y
Abv Grd Liv Area 2,900
Originating Board BRIGHT
Lot Size 0.750 Acres
Acres 0.75
Property Description
• Elevation 1 w/ Stone Front and Siding
• 2-Car Side Load Garage
• 4 BR/2.5 BA
• Library/Home Office
• 6’ Rear Extension to Family Room Including Sunroom
• Luxury Plank Flooring (LVP) in Foyer, Coat Closet, Powder Room, Laundry Room, Dining Room,
Family Room, Gallery & Hall, Kitchen, Breakfast Area, Pantry & Sunroom
• Gourmet Kitchen w/ Upgrade Granite Countertops, Upgrade Frost Cabinets w/ Brushed Nickel
Cabinet Pulls, Kohler® Undermount Apron Front Sink, Kitchen Island, Designer Kitchen Stainless Steel
Appliances Including: Samsung® Refrigerator, Dishwasher, Cooktop, Wall Oven, Designer Range Hood
w/ Fan & Microwave
• Recessed Lighting in Family Room • Tray Ceiling in Owner’s Suite
• Decorative Stair Rails w/ Metal Balusters
• Ceiling Fan Rough-Ins in Family Room, Owner’s Suite, Bedrooms 2,3 & 4
• 48” Linear Wall Mount Electric Fireplace w/ Mantel in Family Room
• Owner’s Deluxe Bath w/ 12x12 White Floor Tile & Seated Shower, Over-Height Vanity Cabinets
• Unfinished Basement w/ 9’ Ceiling, 6’ Areaway w/ 5’ Sliding Glass Door
• Architectural Roof Shingles
Location
State DE
County Sussex
Area Cedar Creek Hundred (31004)
Zoning RES
Rooms
Other Rooms Living Room, Dining Room, Primary Bedroom, Bedroom 2, Bedroom 3, Bedroom 4, Kitchen
Basement Unfinished
Main Level Bedrooms 1
Interior
Hot Water Electric
Heating Heat Pump(s)
Cooling Central A/C
Equipment Built-In Microwave, Built-In Range, Dishwasher, Refrigerator, Water Heater
Fireplace N
Appliance Built-In Microwave, Built-In Range, Dishwasher, Refrigerator, Water Heater
Heat Source Electric
Laundry Main Floor
Exterior
Parking Features Garage - Front Entry, Inside Access
Garage Spaces 2.0
Water Access N
Accessibility None
Attached Garage 2
Total Parking Spaces 2
Garage Y
Building
Story 2
Foundation Other
Sewer On Site Septic
Water Well
Architectural Style Colonial
Level or Stories 2
Additional Building Above Grade
New Construction Y
Schools
School District Milford
Others
Senior Community No
Tax ID 230-14.00-360.00
Ownership Fee Simple
SqFt Source Estimated
Acceptable Financing Cash, Conventional, FHA, USDA, VA
Listing Terms Cash, Conventional, FHA, USDA, VA
Financing Cash,Conventional,FHA,USDA,VA
Special Listing Condition Standard
Read Less
Want to know what your home might be worth? Contact us for a FREE valuation!

Our team is ready to help you sell your home for the highest possible price ASAP

Bought with Unrepresented Buyer • Bright MLS







