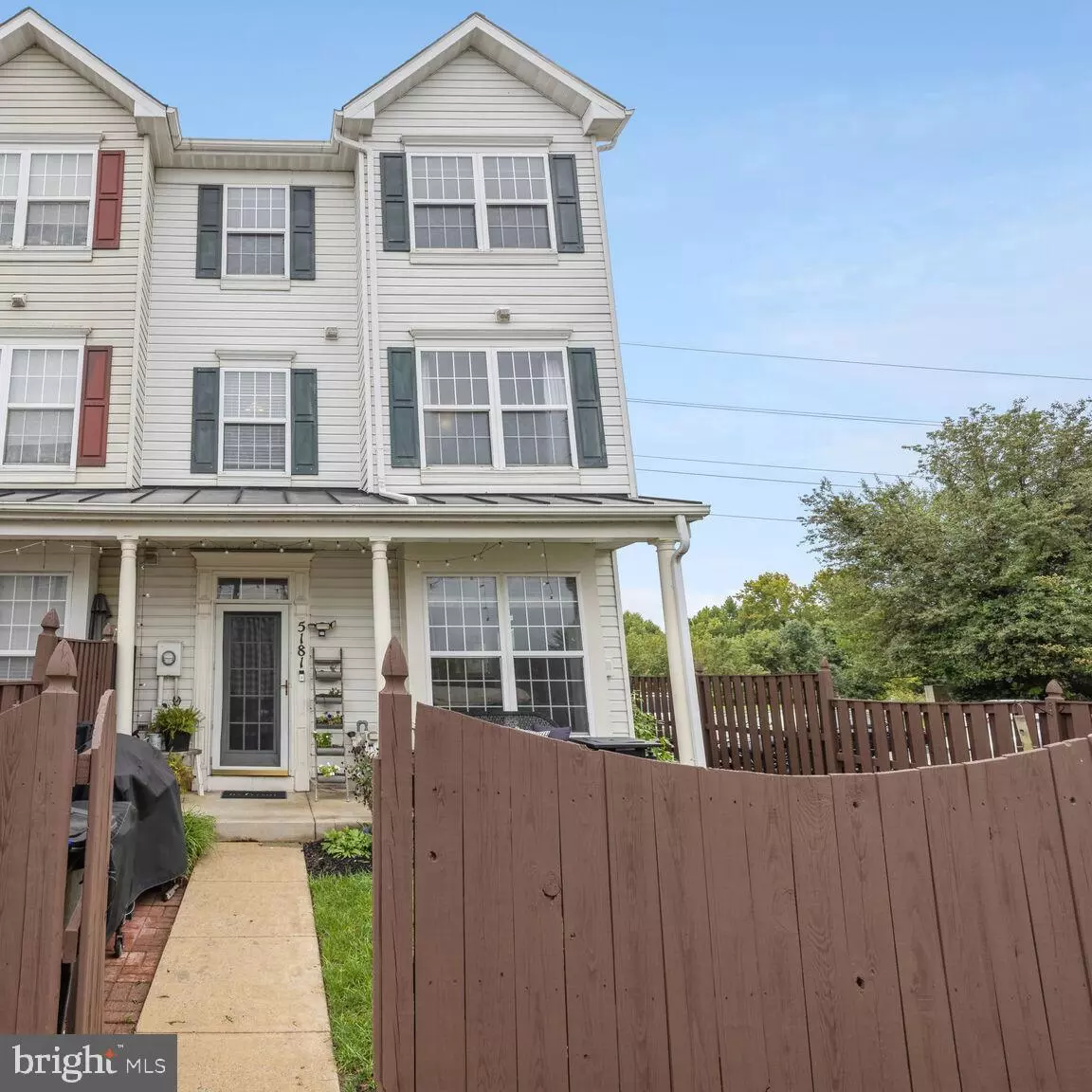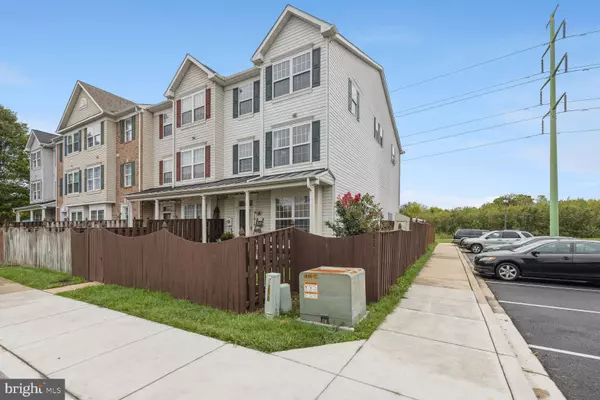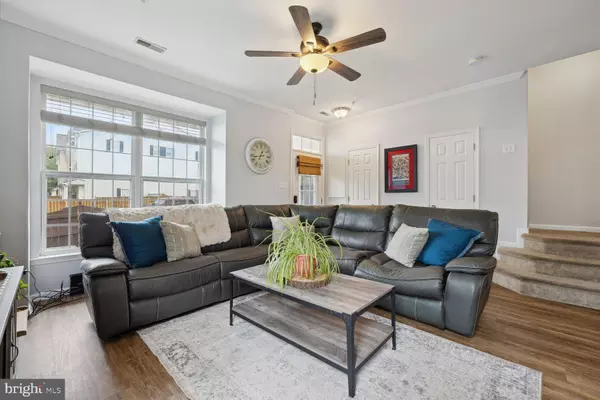$365,000
$365,000
For more information regarding the value of a property, please contact us for a free consultation.
5181 DUKE CT Frederick, MD 21703
3 Beds
3 Baths
1,614 SqFt
Key Details
Sold Price $365,000
Property Type Townhouse
Sub Type End of Row/Townhouse
Listing Status Sold
Purchase Type For Sale
Square Footage 1,614 sqft
Price per Sqft $226
Subdivision Kingsbrook
MLS Listing ID MDFR2054802
Sold Date 11/05/24
Style Colonial
Bedrooms 3
Full Baths 2
Half Baths 1
HOA Fees $91/mo
HOA Y/N Y
Abv Grd Liv Area 1,614
Originating Board BRIGHT
Year Built 1996
Annual Tax Amount $3,331
Tax Year 2024
Lot Size 1,450 Sqft
Acres 0.03
Property Description
Welcome to your dream town home—a beautifully updated and move-in-ready three-bedroom gem that’s perfect for you and your furry friends! This home features a new roof and a freshly updated first level with luxury vinyl tile flooring and crown molding throughout.
As you step inside, you're greeted by a charming ceramic foyer leading to a bright living room, complete with a ceiling fan and lights for added comfort. The heart of the home, the kitchen, is a true showstopper with its white cabinets, sleek black granite countertops, and a stunning glass backsplash. The dining area is perfectly separated for intimate meals, and the large coat closet on the main level adds to the home's thoughtful storage solutions.
The main level also boasts a newly updated half-bath with a granite vanity, perfect for guests. Upstairs, the second level offers two spacious bedrooms, an enclosed laundry room equipped with a Hotpoint washer and dryer, and hardwood floors in the office. The full bath on this level includes an additional linen closet, ensuring plenty of space for your essentials.
The third level is your private retreat—a large owner's suite complete with a cozy sitting area, a ceiling fan, and a walk-in closet. The ensuite bath is nothing short of luxurious, featuring a separate jacuzzi tub, a shower with built-in seating, and double sinks. There’s even attic access with pull-down steps for additional storage.
Outside, the fully fenced yard with raised garden beds and a shed offers endless possibilities for gardening and outdoor fun. Parking is a breeze with one assigned spot and plenty of guest parking available.
This vibrant community offers more than just a home—it’s a lifestyle. Enjoy access to a community garden, pool, dog park, and a fantastic walking trail that leads directly to Ballinger Park. Plus, your morning coffee is just a stroll away with Dunkin’ Donuts at the end of the trail!
Don't miss this opportunity to make this stunning townhouse your own!
Location
State MD
County Frederick
Zoning PUD
Rooms
Main Level Bedrooms 3
Interior
Hot Water Natural Gas
Heating Programmable Thermostat
Cooling Central A/C
Fireplace N
Heat Source Natural Gas
Exterior
Water Access N
Accessibility None
Garage N
Building
Story 3
Foundation Slab
Sewer Public Sewer
Water Public
Architectural Style Colonial
Level or Stories 3
Additional Building Above Grade, Below Grade
New Construction N
Schools
School District Frederick County Public Schools
Others
Senior Community No
Tax ID 1128575106
Ownership Fee Simple
SqFt Source Assessor
Special Listing Condition Standard
Read Less
Want to know what your home might be worth? Contact us for a FREE valuation!

Our team is ready to help you sell your home for the highest possible price ASAP

Bought with Kyle Jason Colliflower • Charis Realty Group







