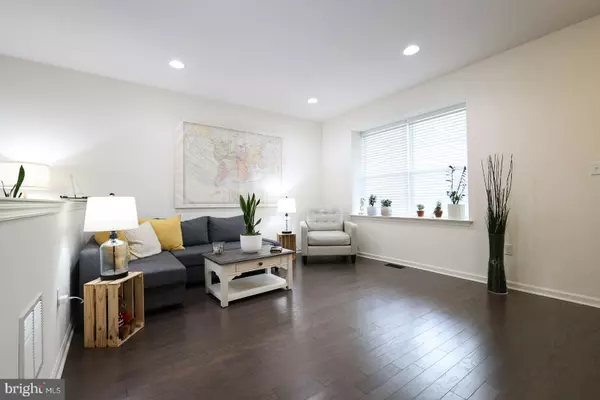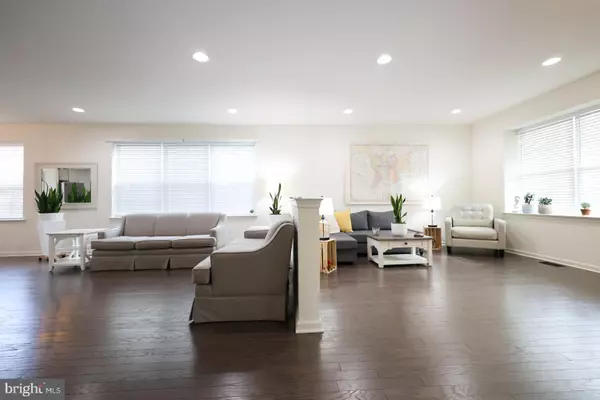$520,000
$520,000
For more information regarding the value of a property, please contact us for a free consultation.
142 GRISSOM DR Bear, DE 19701
4 Beds
4 Baths
4,350 SqFt
Key Details
Sold Price $520,000
Property Type Single Family Home
Sub Type Twin/Semi-Detached
Listing Status Sold
Purchase Type For Sale
Square Footage 4,350 sqft
Price per Sqft $119
Subdivision Meridian Crossing
MLS Listing ID DENC2071066
Sold Date 12/19/24
Style Colonial
Bedrooms 4
Full Baths 3
Half Baths 1
HOA Fees $157/mo
HOA Y/N Y
Abv Grd Liv Area 4,350
Originating Board BRIGHT
Year Built 2020
Annual Tax Amount $3,741
Tax Year 2022
Lot Size 5,227 Sqft
Acres 0.12
Lot Dimensions 0.00 x 0.00
Property Description
Welcome to this stunning, modern 4-bedroom, 3.5-bath twin home located in Meridian Crossing. This home was thoughtfully designed with an open floor plan that's perfect for both entertaining and everyday living. As you enter, you're greeted by spacious and light-filled areas, seamlessly flowing from room to room. The main floor includes a versatile home office, ideal for remote work or study. The heart of this home is its expansive kitchen, featuring high-end finishes, ample cabinetry, and an island that opens to the dining and living areas—perfect for gatherings. Upstairs, you'll find 4 generously sized bedrooms, including a luxurious master suite with a spa-like bathroom and walk-in closet. The fully finished basement offers even more space, with a dedicated gym area, ensuring fitness can be a convenient part of your routine. A blend of modern amenities, a full bathroom, and an ideal layout make this twin home a rare find.
Photos coming Friday
Location
State DE
County New Castle
Area New Castle/Red Lion/Del.City (30904)
Zoning ST
Rooms
Basement Full, Poured Concrete, Windows
Interior
Interior Features Breakfast Area, Built-Ins, Ceiling Fan(s), Dining Area, Entry Level Bedroom, Floor Plan - Open, Kitchen - Island, Pantry, Upgraded Countertops, Walk-in Closet(s)
Hot Water Electric
Heating Central
Cooling Central A/C
Fireplace N
Heat Source Natural Gas
Exterior
Exterior Feature Porch(es)
Parking Features Garage - Rear Entry, Garage Door Opener
Garage Spaces 2.0
Water Access N
Accessibility 32\"+ wide Doors, 2+ Access Exits
Porch Porch(es)
Attached Garage 2
Total Parking Spaces 2
Garage Y
Building
Story 3
Foundation Concrete Perimeter
Sewer Public Sewer
Water Public
Architectural Style Colonial
Level or Stories 3
Additional Building Above Grade, Below Grade
New Construction N
Schools
School District Colonial
Others
Senior Community No
Tax ID 10-052.10-140
Ownership Fee Simple
SqFt Source Assessor
Horse Property N
Special Listing Condition Standard
Read Less
Want to know what your home might be worth? Contact us for a FREE valuation!

Our team is ready to help you sell your home for the highest possible price ASAP

Bought with Celestine L Matthews • Long & Foster Real Estate, Inc.







