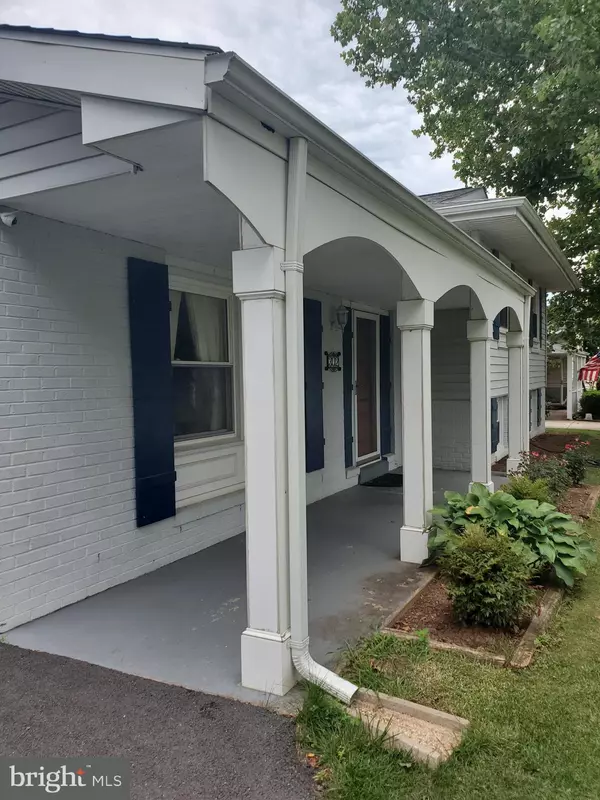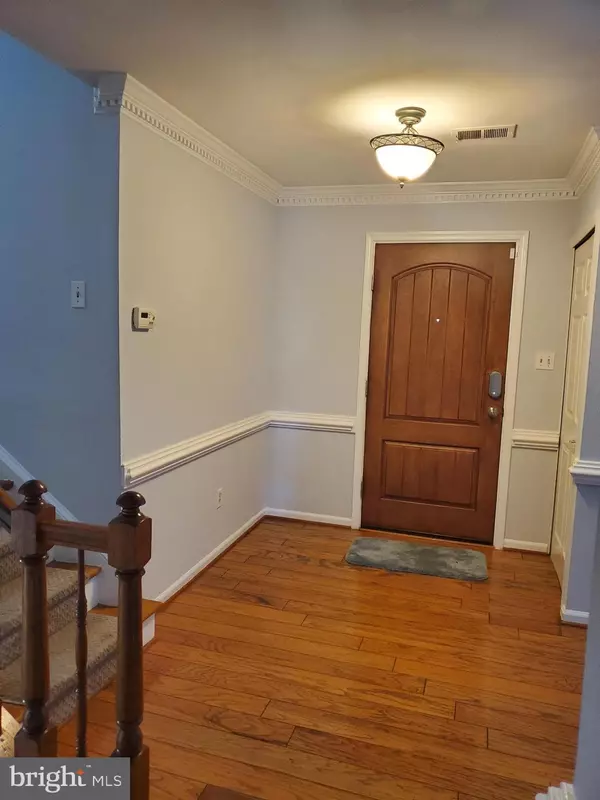$660,000
$649,900
1.6%For more information regarding the value of a property, please contact us for a free consultation.
302 W JUNIPER AVE Sterling, VA 20164
5 Beds
3 Baths
2,752 SqFt
Key Details
Sold Price $660,000
Property Type Single Family Home
Sub Type Detached
Listing Status Sold
Purchase Type For Sale
Square Footage 2,752 sqft
Price per Sqft $239
Subdivision Sterling Park
MLS Listing ID VALO2077190
Sold Date 11/22/24
Style Split Level
Bedrooms 5
Full Baths 3
HOA Y/N N
Abv Grd Liv Area 2,152
Originating Board BRIGHT
Year Built 1971
Annual Tax Amount $4,959
Tax Year 2024
Lot Size 9,148 Sqft
Acres 0.21
Property Description
PRICE REDUCED!!!Come check out this beautifully landscaped, well-maintained split-level single-family home located in Sterling Park. This almost 2200 sq foot home has 5 bedrooms, 3 full baths and a large fenced in backyard for the kids and pups!! House's major systems have all been updated to include a new boiler (2016) for the hot water baseboard heating, HVAC (2016), and a new roof with gutter guard (2020). This house has beautiful, engineered hardwood floors throughout the home, a renovated utility/laundry room (2017), new fence (2016), and an enclosed screened-in porch (2012) on the rear of the home with a built in swing for relaxing or enjoying a great cup of joe and your favorite book. Close to W&OD trail (about 1 mile away), nearby shopping, Claude Moore Park, and walking distance to local elementary and high schools. Come see all this house has to offer in a great neighborhood that boasts NO HOA!!!
Location
State VA
County Loudoun
Zoning PDH3
Rooms
Basement Fully Finished
Interior
Interior Features Carpet, Combination Dining/Living, Family Room Off Kitchen, Wood Floors
Hot Water Natural Gas
Cooling Central A/C
Flooring Ceramic Tile, Carpet, Hardwood
Equipment Built-In Microwave, Dishwasher, Disposal, Dryer, Exhaust Fan, Refrigerator, Stove, Washer
Fireplace N
Appliance Built-In Microwave, Dishwasher, Disposal, Dryer, Exhaust Fan, Refrigerator, Stove, Washer
Heat Source Natural Gas, Electric
Laundry Lower Floor
Exterior
Exterior Feature Porch(es), Deck(s), Screened
Fence Fully
Utilities Available Electric Available, Natural Gas Available, Sewer Available, Water Available
Water Access N
View Street
Roof Type Shingle
Accessibility Level Entry - Main
Porch Porch(es), Deck(s), Screened
Garage N
Building
Story 3
Foundation Block
Sewer Public Sewer
Water Public
Architectural Style Split Level
Level or Stories 3
Additional Building Above Grade, Below Grade
Structure Type Dry Wall
New Construction N
Schools
High Schools Park View
School District Loudoun County Public Schools
Others
Pets Allowed N
Senior Community No
Tax ID 021388679000
Ownership Fee Simple
SqFt Source Assessor
Acceptable Financing FHA, Cash, Conventional, VA
Horse Property N
Listing Terms FHA, Cash, Conventional, VA
Financing FHA,Cash,Conventional,VA
Special Listing Condition Standard
Read Less
Want to know what your home might be worth? Contact us for a FREE valuation!

Our team is ready to help you sell your home for the highest possible price ASAP

Bought with See-Lee Lim • Argent Realty, LLC






