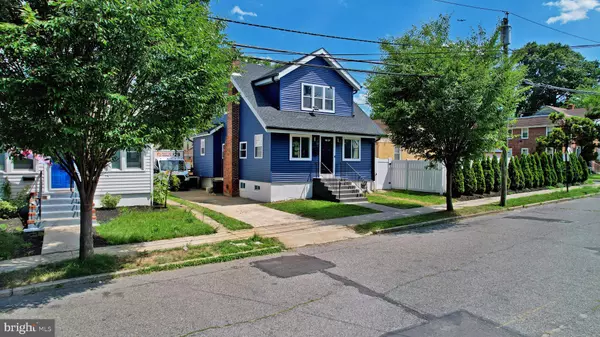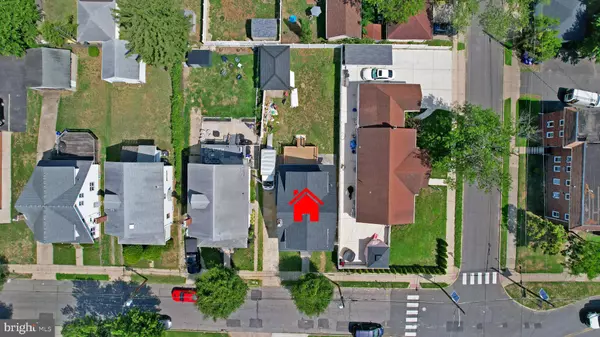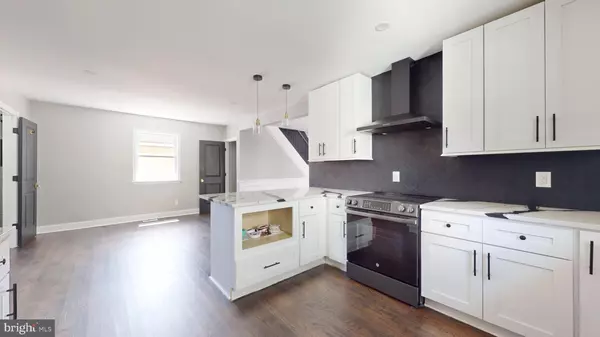$430,000
$399,999
7.5%For more information regarding the value of a property, please contact us for a free consultation.
104 PACIFIC AVE Collingswood, NJ 08108
3 Beds
2 Baths
1,565 SqFt
Key Details
Sold Price $430,000
Property Type Single Family Home
Sub Type Detached
Listing Status Sold
Purchase Type For Sale
Square Footage 1,565 sqft
Price per Sqft $274
Subdivision Na
MLS Listing ID NJCD2076226
Sold Date 11/27/24
Style Colonial
Bedrooms 3
Full Baths 2
HOA Y/N N
Abv Grd Liv Area 1,565
Originating Board BRIGHT
Year Built 1925
Annual Tax Amount $8,213
Tax Year 2023
Lot Size 4,478 Sqft
Acres 0.1
Lot Dimensions 40.00 x 112.00
Property Description
Welcome to your new home in Collingswood NJ! This stunning 3 bedroom, 2 bathroom residence seamlessly blends classic charm with modern sophistication. Step inside to discover elegant herringbone hardwood floors and exquisite wainscoting throughout, complemented by a cozy wood-burning fireplace perfect for chilly evenings. The kitchen boasts quartz countertops and embodies a sleek, modern aesthetic with meticulous attention to detail evident in every corner. Imagine entertaining guests in the spacious living areas or enjoying meals in the dining room flooded with natural light. This home is completed with an office space and playroom. Step outside to enjoy the beautiful deck and outdoor space. Located just a minutes' walk from Cooper River, outdoor enthusiasts will appreciate the proximity to scenic trails and recreational activities. Moreover, you're conveniently close to Collingswood's vibrant downtown, offering eclectic shops, bustling restaurants, and a lively community atmosphere. Dont miss the opportunity to make this meticulously crafted home yours. Where timeless elegance meets contemporary comfort in the heart of Collingswood. Schedudule your viewing today and envision your future in this exceptional property!
Location
State NJ
County Camden
Area Collingswood Boro (20412)
Zoning RES
Rooms
Basement Full, Unfinished
Interior
Interior Features Kitchen - Eat-In, Attic, Chair Railings, Crown Moldings, Dining Area, Family Room Off Kitchen, Floor Plan - Open, Formal/Separate Dining Room, Pantry, Recessed Lighting, Store/Office, Wood Floors, Wainscotting
Hot Water Electric
Heating Forced Air
Cooling Central A/C, Zoned
Flooring Hardwood, Stone, Other
Fireplaces Number 1
Fireplaces Type Wood
Equipment Oven/Range - Electric, Dishwasher, Disposal, Dryer, Energy Efficient Appliances, Exhaust Fan, Water Heater - High-Efficiency
Furnishings No
Fireplace Y
Window Features Energy Efficient,Replacement,Screens,Vinyl Clad
Appliance Oven/Range - Electric, Dishwasher, Disposal, Dryer, Energy Efficient Appliances, Exhaust Fan, Water Heater - High-Efficiency
Heat Source Natural Gas
Laundry Main Floor
Exterior
Exterior Feature Deck(s)
Parking Features Garage - Front Entry
Garage Spaces 6.0
Fence Vinyl
Utilities Available Electric Available, Natural Gas Available, Sewer Available, Water Available
Water Access N
Roof Type Pitched,Shingle
Accessibility 2+ Access Exits, 32\"+ wide Doors
Porch Deck(s)
Total Parking Spaces 6
Garage Y
Building
Lot Description Front Yard, Rear Yard, SideYard(s)
Story 2
Foundation Block
Sewer Public Sewer
Water Public
Architectural Style Colonial
Level or Stories 2
Additional Building Above Grade, Below Grade
Structure Type 9'+ Ceilings,Dry Wall
New Construction N
Schools
School District Collingswood Public Schools
Others
Pets Allowed Y
Senior Community No
Tax ID 12-00001 07-00019 05
Ownership Fee Simple
SqFt Source Assessor
Acceptable Financing Cash, Conventional, FHA, VA
Listing Terms Cash, Conventional, FHA, VA
Financing Cash,Conventional,FHA,VA
Special Listing Condition Standard
Pets Allowed No Pet Restrictions
Read Less
Want to know what your home might be worth? Contact us for a FREE valuation!

Our team is ready to help you sell your home for the highest possible price ASAP

Bought with John Rinick • Tesla Realty Group LLC






