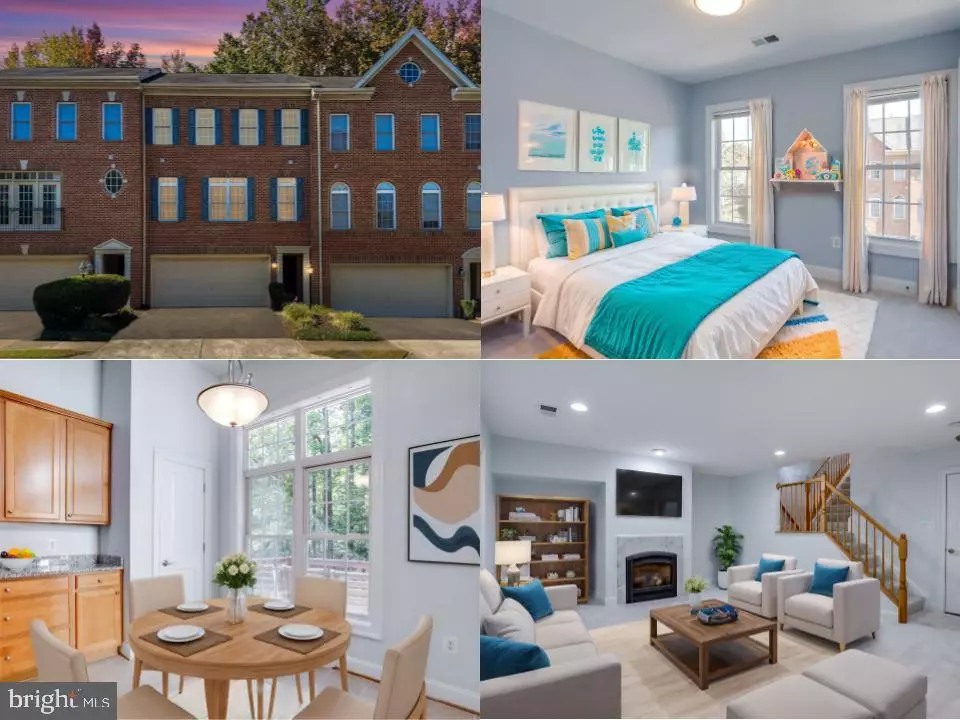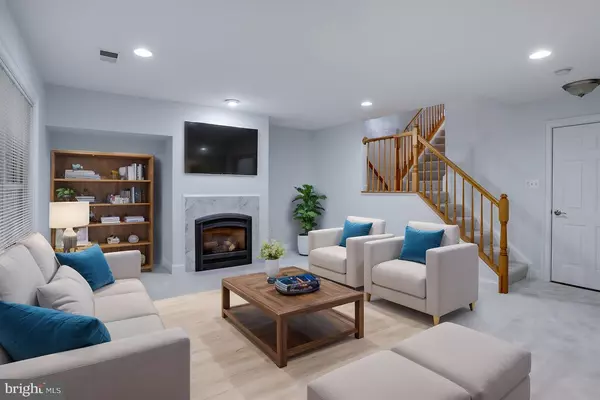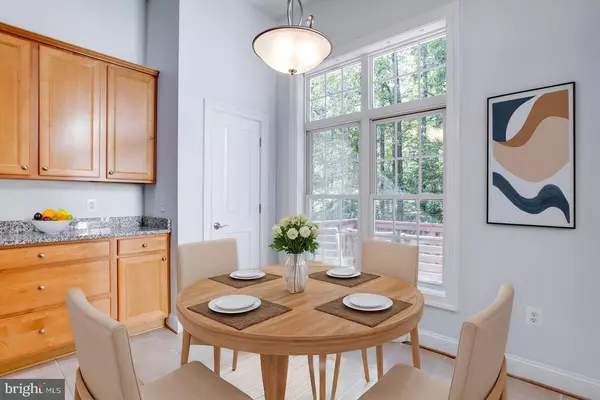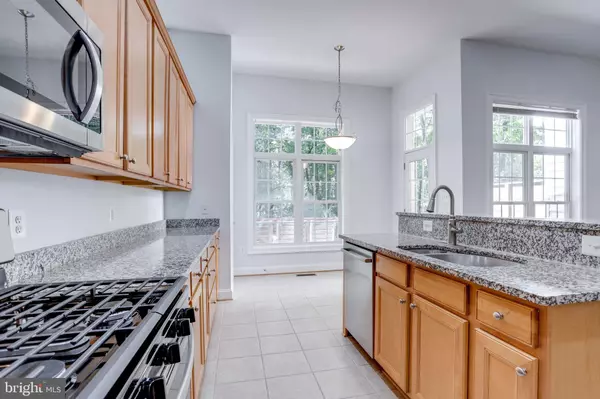$725,000
$710,000
2.1%For more information regarding the value of a property, please contact us for a free consultation.
5982 MEADOW BROOK DR Burke, VA 22015
3 Beds
4 Baths
2,364 SqFt
Key Details
Sold Price $725,000
Property Type Townhouse
Sub Type Interior Row/Townhouse
Listing Status Sold
Purchase Type For Sale
Square Footage 2,364 sqft
Price per Sqft $306
Subdivision Meadow Brook Cove
MLS Listing ID VAFX2206374
Sold Date 11/27/24
Style Colonial
Bedrooms 3
Full Baths 3
Half Baths 1
HOA Fees $65/mo
HOA Y/N Y
Abv Grd Liv Area 1,950
Originating Board BRIGHT
Year Built 2005
Annual Tax Amount $7,749
Tax Year 2024
Lot Size 1,896 Sqft
Acres 0.04
Property Description
Elegant Brick Front Townhome in a Prime Burke Enclave! Welcome to this spacious brick front townhome nestled in a charming community of just 12 residences. Designed for low maintenance, this home features a stylish brick exterior and vinyl siding in the rear. Thoughtful Layout: Open floor plan with abundant natural light. Modern Kitchen: New stainless-steel appliances, granite countertops, and updated recessed lighting. Convenient Laundry: Upper-level laundry room with a new washer and dryer, ideally located near the bedrooms. Outdoor Living: Enjoy both a deck and patio that overlook serene woods—perfect for relaxing or entertaining. Versatile Walk-Out Basement: Features a full bath and fireplace, offering additional living space. Community Amenities: Access to Burke Station Square’s community pool, active swim team, walking/jogging paths, three playgrounds, and seasonal events like the Halloween Parade and Festival. Ideal Location: Close to Burke Station Park, Burke Nursery, and the farmer's market. Quick access to 495 and within walking distance to Rolling Road VRE and Metro Bus stops. Parking: Convenient 2-car garage. This newer townhome is a rare find in Burke, combining modern comforts with an active community lifestyle. Don’t miss your chance to call it home!
Location
State VA
County Fairfax
Zoning 308
Rooms
Other Rooms Living Room, Dining Room, Primary Bedroom, Bedroom 2, Bedroom 3, Kitchen, Family Room, Laundry, Other, Primary Bathroom, Full Bath, Half Bath
Basement Fully Finished, Rear Entrance, Walkout Level
Interior
Interior Features Ceiling Fan(s), Window Treatments, Bathroom - Tub Shower, Cedar Closet(s), Combination Kitchen/Dining, Combination Dining/Living, Dining Area, Family Room Off Kitchen, Floor Plan - Open, Kitchen - Island, Kitchen - Table Space, Primary Bath(s), Upgraded Countertops, Walk-in Closet(s)
Hot Water Natural Gas
Heating Forced Air
Cooling Central A/C
Flooring Carpet, Laminated
Fireplaces Number 1
Fireplaces Type Screen
Equipment Dryer, Washer, Dishwasher, Disposal, Refrigerator, Icemaker, Stove
Fireplace Y
Appliance Dryer, Washer, Dishwasher, Disposal, Refrigerator, Icemaker, Stove
Heat Source Natural Gas
Laundry Dryer In Unit, Has Laundry, Washer In Unit, Upper Floor
Exterior
Exterior Feature Deck(s), Patio(s)
Parking Features Garage - Front Entry, Garage Door Opener
Garage Spaces 4.0
Fence Wood, Rear
Utilities Available Cable TV Available, Natural Gas Available
Amenities Available Common Grounds, Jog/Walk Path, Lake
Water Access N
View Trees/Woods
Accessibility None
Porch Deck(s), Patio(s)
Attached Garage 2
Total Parking Spaces 4
Garage Y
Building
Lot Description Backs to Trees, No Thru Street, Private, Trees/Wooded
Story 3
Foundation Other
Sewer Public Sewer
Water Public
Architectural Style Colonial
Level or Stories 3
Additional Building Above Grade, Below Grade
New Construction N
Schools
Elementary Schools Kings Glen
Middle Schools Lake Braddock Secondary School
High Schools Lake Braddock
School District Fairfax County Public Schools
Others
Senior Community No
Tax ID 0784 26 0008
Ownership Fee Simple
SqFt Source Assessor
Special Listing Condition Standard
Read Less
Want to know what your home might be worth? Contact us for a FREE valuation!

Our team is ready to help you sell your home for the highest possible price ASAP

Bought with Hualin Feng • W Realty & Services, Inc.







