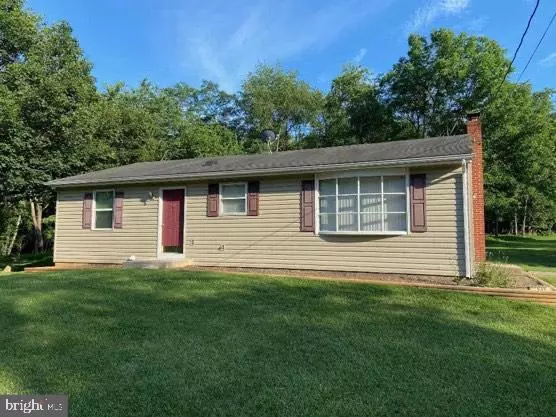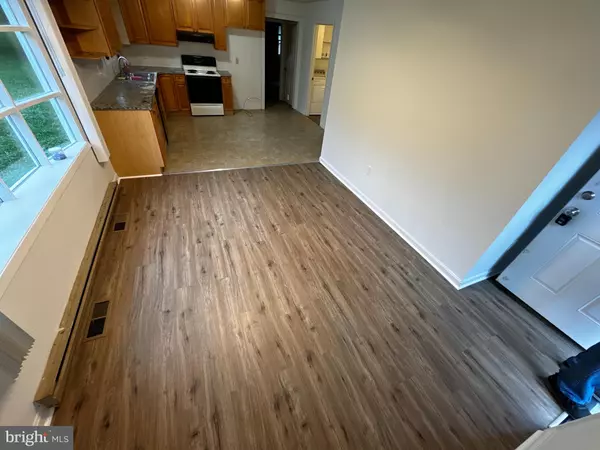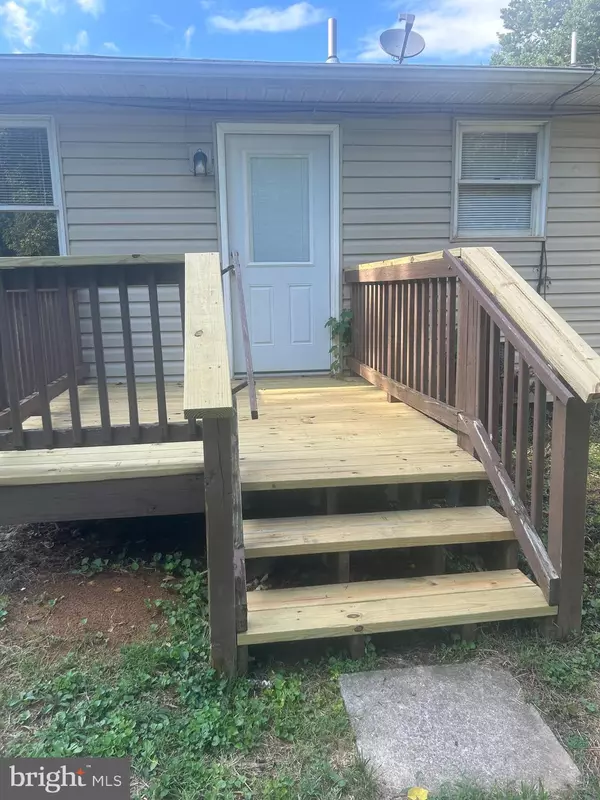$280,000
$280,000
For more information regarding the value of a property, please contact us for a free consultation.
3512 BOWERS RD Kearneysville, WV 25430
2 Beds
2 Baths
1,795 SqFt
Key Details
Sold Price $280,000
Property Type Single Family Home
Sub Type Detached
Listing Status Sold
Purchase Type For Sale
Square Footage 1,795 sqft
Price per Sqft $155
Subdivision None Available
MLS Listing ID WVJF2013028
Sold Date 12/03/24
Style Raised Ranch/Rambler
Bedrooms 2
Full Baths 2
HOA Y/N N
Abv Grd Liv Area 960
Originating Board BRIGHT
Year Built 1980
Annual Tax Amount $652
Tax Year 2022
Lot Size 0.880 Acres
Acres 0.88
Property Description
Secluded rancher located on outskirts of city limits on .88 acres, no HOA's and completely unrestricted. Main level includes 2 large bedrooms with a double closet in the master bedroom. Home features a fully finished basement with a kitchen, full bath, 1 extra room (can be considered a bedroom) and a family room. Beautiful front yard for the growing family! Schedule an appointment today before you miss out on this one! Seller to give 3k towards closing cost, flooring etc with an acceptable offer. Pending release .
Location
State WV
County Jefferson
Zoning 101
Rooms
Basement Connecting Stairway
Main Level Bedrooms 2
Interior
Hot Water Electric
Heating Heat Pump(s)
Cooling Central A/C
Fireplaces Number 2
Fireplace Y
Heat Source Electric
Exterior
Garage Spaces 6.0
Water Access N
Accessibility None
Total Parking Spaces 6
Garage N
Building
Story 1
Foundation Block
Sewer Septic = # of BR
Water Well
Architectural Style Raised Ranch/Rambler
Level or Stories 1
Additional Building Above Grade, Below Grade
Structure Type Dry Wall
New Construction N
Schools
School District Jefferson County Schools
Others
Senior Community No
Tax ID 07 6001400110000
Ownership Fee Simple
SqFt Source Assessor
Special Listing Condition Standard
Read Less
Want to know what your home might be worth? Contact us for a FREE valuation!

Our team is ready to help you sell your home for the highest possible price ASAP

Bought with Derek Hester • RE/MAX Real Estate Group







