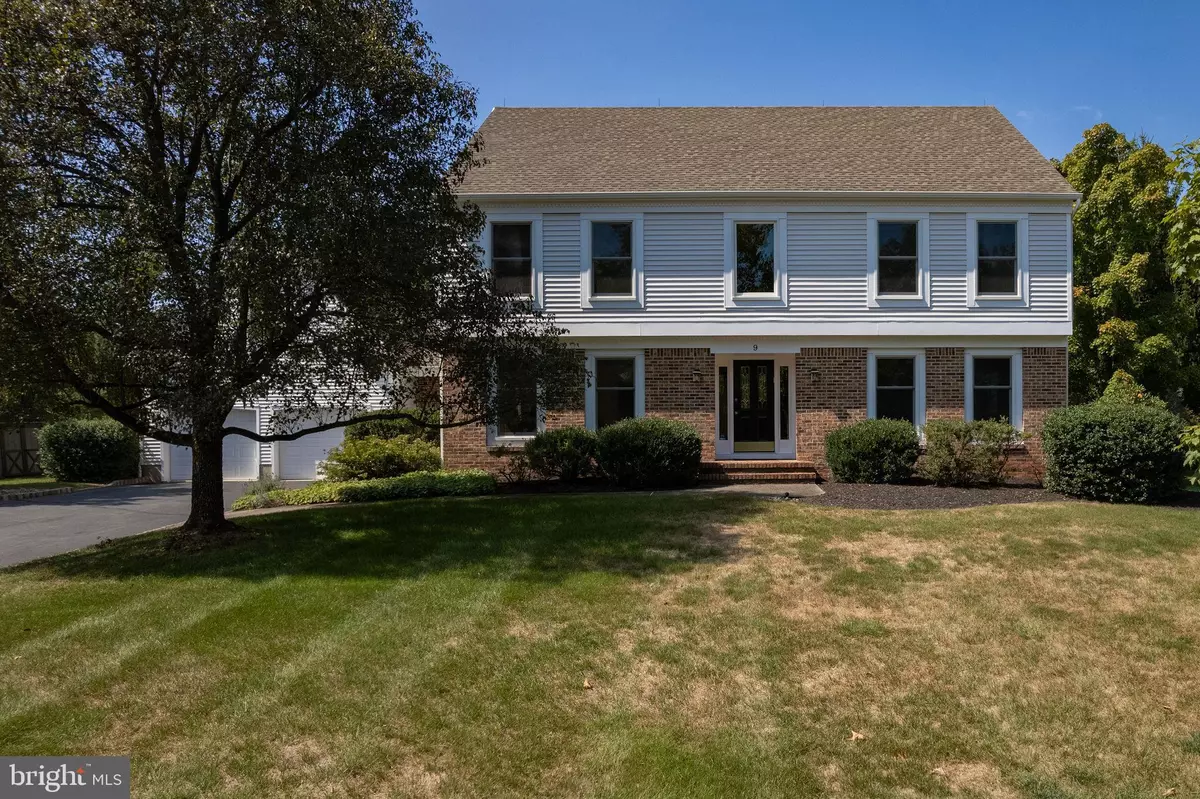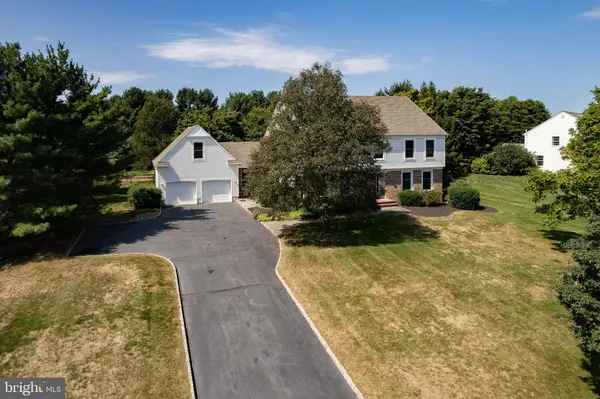$998,500
$1,025,000
2.6%For more information regarding the value of a property, please contact us for a free consultation.
9 RICHMOND DR Skillman, NJ 08558
4 Beds
5 Baths
3,542 SqFt
Key Details
Sold Price $998,500
Property Type Single Family Home
Sub Type Detached
Listing Status Sold
Purchase Type For Sale
Square Footage 3,542 sqft
Price per Sqft $281
Subdivision Williamsburg Estates
MLS Listing ID NJSO2003640
Sold Date 12/06/24
Style Other
Bedrooms 4
Full Baths 3
Half Baths 2
HOA Y/N N
Abv Grd Liv Area 3,542
Originating Board BRIGHT
Year Built 1987
Annual Tax Amount $20,501
Tax Year 2022
Lot Size 1.380 Acres
Acres 1.38
Lot Dimensions 0.00 x 0.00
Property Description
Welcome to Williamsburg Estates. This lovely updated customized colonial boasts hardwood flooring throughout most of the home. Perfect for entertaining, the grand living and dining room combination is bright and sunny. The kitchen features brand new 42' custom cabinetry, quartz counter tops and stainless steel appliances with an open floor plan to the family room featuring a wood burning fireplace, both with beautiful views of the park like yard, deck and patio. The primary bedroom suite, located on the main level, is spacious and has a spa like newly renovated bath with slipper tub, dual vanities and incredible walk in shower as well as a skylight for plenty of natural light. Also on the main level you'll find a mudroom/laundry room with custom cabinetry and a lovely powder room. Upstairs you'll find three spacious bedrooms, one with en-suite bath, full main hall bath and a loft area perfect for office space or a homework area. Up a separate staircase you'll find a bonus room perfect for the occasional guest or quiet office. The fully finished basement allows for additional entertaining space, play space for the kiddos and boasts another powder room. Award winning Montgomery schools!
Location
State NJ
County Somerset
Area Montgomery Twp (21813)
Zoning R
Direction East
Rooms
Other Rooms Living Room, Dining Room, Primary Bedroom, Bedroom 2, Bedroom 3, Bedroom 4, Kitchen, Family Room, Loft, Mud Room, Recreation Room, Bonus Room
Basement Fully Finished
Main Level Bedrooms 1
Interior
Interior Features Breakfast Area, Ceiling Fan(s), Combination Dining/Living, Entry Level Bedroom, Family Room Off Kitchen, Floor Plan - Open, Kitchen - Gourmet, Recessed Lighting, Bathroom - Soaking Tub, Sprinkler System, Bathroom - Stall Shower, Bathroom - Tub Shower, Upgraded Countertops, Walk-in Closet(s), Window Treatments, Wood Floors
Hot Water Natural Gas
Heating Forced Air
Cooling Central A/C
Flooring Ceramic Tile, Hardwood
Fireplaces Number 1
Fireplaces Type Wood
Equipment Dishwasher, Dryer - Gas, Oven/Range - Gas, Refrigerator, Stainless Steel Appliances, Washer
Fireplace Y
Appliance Dishwasher, Dryer - Gas, Oven/Range - Gas, Refrigerator, Stainless Steel Appliances, Washer
Heat Source Natural Gas
Laundry Main Floor
Exterior
Parking Features Garage - Front Entry
Garage Spaces 8.0
Water Access N
Accessibility None
Attached Garage 2
Total Parking Spaces 8
Garage Y
Building
Story 2
Foundation Concrete Perimeter
Sewer On Site Septic
Water Public
Architectural Style Other
Level or Stories 2
Additional Building Above Grade, Below Grade
New Construction N
Schools
Middle Schools Orchard
High Schools Montgomery H.S.
School District Montgomery Township Public Schools
Others
Senior Community No
Tax ID 13-21009-00015
Ownership Fee Simple
SqFt Source Assessor
Special Listing Condition Standard
Read Less
Want to know what your home might be worth? Contact us for a FREE valuation!

Our team is ready to help you sell your home for the highest possible price ASAP

Bought with Elena Hung-Shum • BHHS New Jersey Properties-Metuchen






