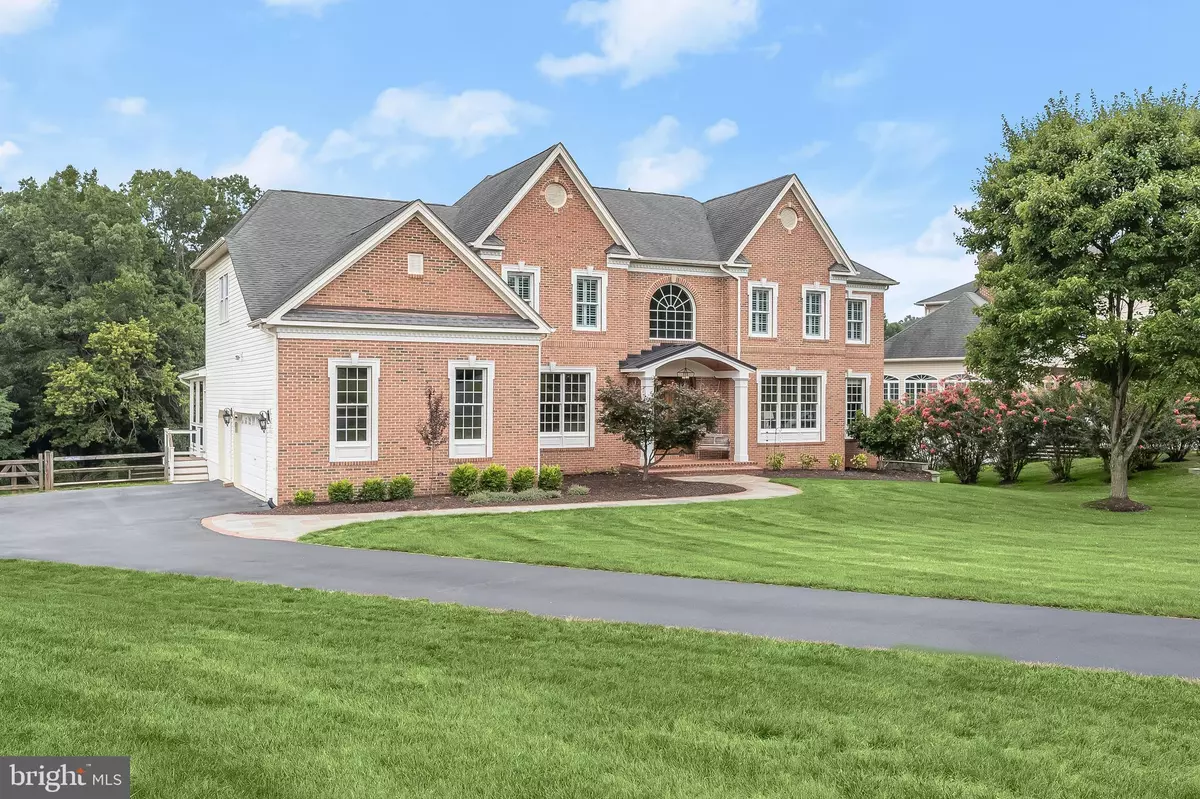$1,285,000
$1,300,000
1.2%For more information regarding the value of a property, please contact us for a free consultation.
3163 LORENZO LN Woodbine, MD 21797
5 Beds
5 Baths
5,372 SqFt
Key Details
Sold Price $1,285,000
Property Type Single Family Home
Sub Type Detached
Listing Status Sold
Purchase Type For Sale
Square Footage 5,372 sqft
Price per Sqft $239
Subdivision Waterford Farms
MLS Listing ID MDHW2045072
Sold Date 12/12/24
Style Colonial
Bedrooms 5
Full Baths 4
Half Baths 1
HOA Fees $45/ann
HOA Y/N Y
Abv Grd Liv Area 4,372
Originating Board BRIGHT
Year Built 2005
Annual Tax Amount $12,069
Tax Year 2024
Lot Size 1.140 Acres
Acres 1.14
Property Description
Discover this remarkable dream home in sought after Cattail Trace. This stunning brick-front Colonial by Toll Brothers, sits on a premium 1+ acre lot, and boasts exceptional updates and luxurious features throughout. Enter the two story foyer showcasing a curved staircase to the sun-filled open floor plan highlighting a gourmet kitchen with a 2-story breakfast room, seamlessly flowing into the family room adorned with a gas fireplace set in a beautiful rustic stone surround. The gourmet kitchen is a chef’s dream, featuring an island with a prep sink and breakfast bar, granite countertops, top-of-the-line Monogram stainless appliances, reverse osmosis system, a butler’s pantry, and a breakfast area under a two-story ceiling with skylight and a planning station. Formal living and dining rooms showcase accent molding, while elegant glass French doors lead to a study with a custom built-in bookcase. Ascend either of the front or back staircases, detailed with iron balusters to the spacious primary bedroom suite, featuring an impressive tray ceiling, with a sitting room, two walk-in closets, and a luxury bath complete with a soaking tub, dual granite vanities, and a frameless shower with decorative tile inlay and seating. Two bedrooms are adjoined by a dual entry bathroom and the fourth bedroom has its own private full bath. The walkout lower level includes a bedroom, a full bathroom, a fitness room, abundant storage space, and a recreation room with a built-in workstation, wet bar, gas fireplace, and backyard access. Outdoor living is enhanced with a covered porch, expansive open deck, a stone patio, and storage shed, all overlooking the beautifully landscaped yard. Updates include a new gas water heater (2022), dual-zone HVAC systems (2019-2020), a new septic system (2022), and new double front doors (2023), among others. The advanced water system with a shut-off alarm and a salt system for water treatment ensures safety and efficiency. This home combines luxury and comfort in a stunning natural setting.
Don’t miss the chance to see this exceptional home in person—contact us today for a private showing and experience the lifestyle it offers!
Location
State MD
County Howard
Zoning RES
Rooms
Other Rooms Living Room, Dining Room, Primary Bedroom, Bedroom 2, Bedroom 3, Bedroom 4, Bedroom 5, Kitchen, Family Room, Foyer, Breakfast Room, Study, Exercise Room, Laundry, Recreation Room, Storage Room, Utility Room
Basement Connecting Stairway, Daylight, Full, Improved, Interior Access, Outside Entrance, Rear Entrance, Sump Pump, Walkout Level, Windows
Interior
Interior Features Additional Stairway, Breakfast Area, Built-Ins, Butlers Pantry, Carpet, Ceiling Fan(s), Chair Railings, Crown Moldings, Curved Staircase, Dining Area, Double/Dual Staircase, Family Room Off Kitchen, Floor Plan - Open, Formal/Separate Dining Room, Kitchen - Eat-In, Kitchen - Gourmet, Kitchen - Island, Kitchen - Table Space, Pantry, Primary Bath(s), Recessed Lighting, Bathroom - Stall Shower, Bathroom - Tub Shower, Walk-in Closet(s), Wet/Dry Bar, Wood Floors
Hot Water Electric
Heating Forced Air
Cooling Ceiling Fan(s), Central A/C
Flooring Carpet, Ceramic Tile, Hardwood, Concrete
Fireplaces Number 2
Fireplaces Type Gas/Propane, Stone, Wood
Equipment Built-In Microwave, Dishwasher, Disposal, Energy Efficient Appliances, ENERGY STAR Clothes Washer, Icemaker, Oven - Self Cleaning, Oven - Wall, Refrigerator, Stainless Steel Appliances, Washer, Water Dispenser
Fireplace Y
Window Features Bay/Bow,Double Hung,Double Pane,Screens,Skylights,Wood Frame
Appliance Built-In Microwave, Dishwasher, Disposal, Energy Efficient Appliances, ENERGY STAR Clothes Washer, Icemaker, Oven - Self Cleaning, Oven - Wall, Refrigerator, Stainless Steel Appliances, Washer, Water Dispenser
Heat Source Propane - Leased
Laundry Main Floor
Exterior
Exterior Feature Deck(s), Patio(s)
Parking Features Garage - Side Entry, Inside Access, Additional Storage Area
Garage Spaces 3.0
Water Access N
View Garden/Lawn, Trees/Woods
Accessibility Other
Porch Deck(s), Patio(s)
Attached Garage 3
Total Parking Spaces 3
Garage Y
Building
Lot Description Front Yard, Landscaping, No Thru Street, Rear Yard, SideYard(s), Trees/Wooded
Story 3
Foundation Other
Sewer Septic Exists
Water Well
Architectural Style Colonial
Level or Stories 3
Additional Building Above Grade, Below Grade
Structure Type 2 Story Ceilings,9'+ Ceilings,Dry Wall,High,Tray Ceilings
New Construction N
Schools
School District Howard County Public School System
Others
Senior Community No
Tax ID 1404367723
Ownership Fee Simple
SqFt Source Assessor
Security Features Main Entrance Lock
Special Listing Condition Standard
Read Less
Want to know what your home might be worth? Contact us for a FREE valuation!

Our team is ready to help you sell your home for the highest possible price ASAP

Bought with Stephanie M McClellan • Northrop Realty







