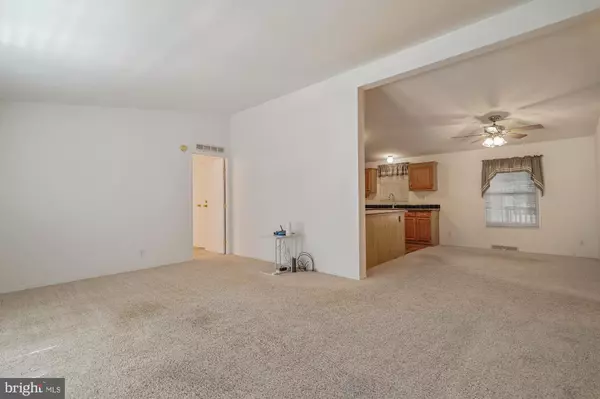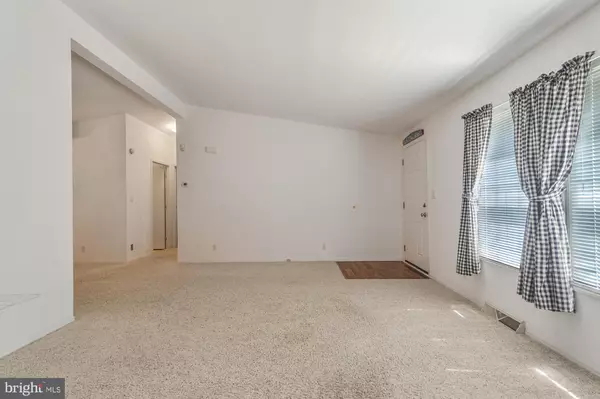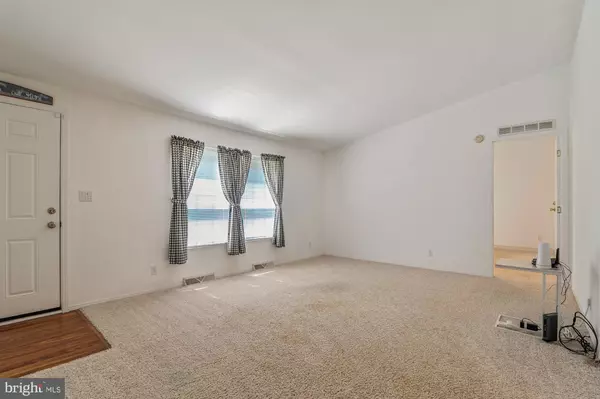$275,000
$315,000
12.7%For more information regarding the value of a property, please contact us for a free consultation.
22470 RAVEN CIR Lincoln, DE 19960
3 Beds
2 Baths
1,456 SqFt
Key Details
Sold Price $275,000
Property Type Manufactured Home
Sub Type Manufactured
Listing Status Sold
Purchase Type For Sale
Square Footage 1,456 sqft
Price per Sqft $188
Subdivision Kings Crossing
MLS Listing ID DESU2069318
Sold Date 12/12/24
Style Class C
Bedrooms 3
Full Baths 2
HOA Fees $14/ann
HOA Y/N Y
Abv Grd Liv Area 1,456
Originating Board BRIGHT
Year Built 1996
Annual Tax Amount $717
Tax Year 2023
Lot Size 0.520 Acres
Acres 0.52
Lot Dimensions 78.00 x 220.00
Property Description
Welcome to this delightful Class C home nestled on a spacious half-acre lot! This well-maintained residence offers a comfortable and inviting atmosphere with 3 bedrooms and 2 bathrooms. The open floor plan features a bright and airy living area, while the kitchen is both functional and charming, ready for your culinary adventures. Step outside to enjoy your own private retreat. The enclosed porch provides a serene spot to unwind, while the deck is ideal for entertaining or relaxing in the fresh air. Additional features include a convenient 2-car detached garage and a handy shed for extra storage. Whether you’re hosting gatherings or simply enjoying the outdoors, this home offers the space and amenities you need. Don’t miss the chance to make this lovely property your own!
Location
State DE
County Sussex
Area Cedar Creek Hundred (31004)
Zoning GR
Rooms
Other Rooms Living Room, Dining Room, Primary Bedroom, Bedroom 2, Bedroom 3, Kitchen, Laundry, Bathroom 2, Primary Bathroom, Screened Porch
Main Level Bedrooms 3
Interior
Interior Features Dining Area, Kitchen - Eat-In, Kitchen - Table Space, Walk-in Closet(s)
Hot Water Electric
Heating Forced Air
Cooling Central A/C
Fireplace N
Heat Source Propane - Leased
Laundry Main Floor
Exterior
Exterior Feature Deck(s), Porch(es), Screened
Parking Features Garage - Front Entry
Garage Spaces 2.0
Water Access N
Accessibility None
Porch Deck(s), Porch(es), Screened
Total Parking Spaces 2
Garage Y
Building
Lot Description Corner, Cleared
Story 1
Foundation Block
Sewer Private Septic Tank
Water Well
Architectural Style Class C
Level or Stories 1
Additional Building Above Grade, Below Grade
New Construction N
Schools
School District Cape Henlopen
Others
Pets Allowed Y
Senior Community No
Tax ID 230-21.00-123.00
Ownership Fee Simple
SqFt Source Assessor
Special Listing Condition Standard
Pets Allowed No Pet Restrictions
Read Less
Want to know what your home might be worth? Contact us for a FREE valuation!

Our team is ready to help you sell your home for the highest possible price ASAP

Bought with Julie Gritton • Coldwell Banker Premier - Lewes







