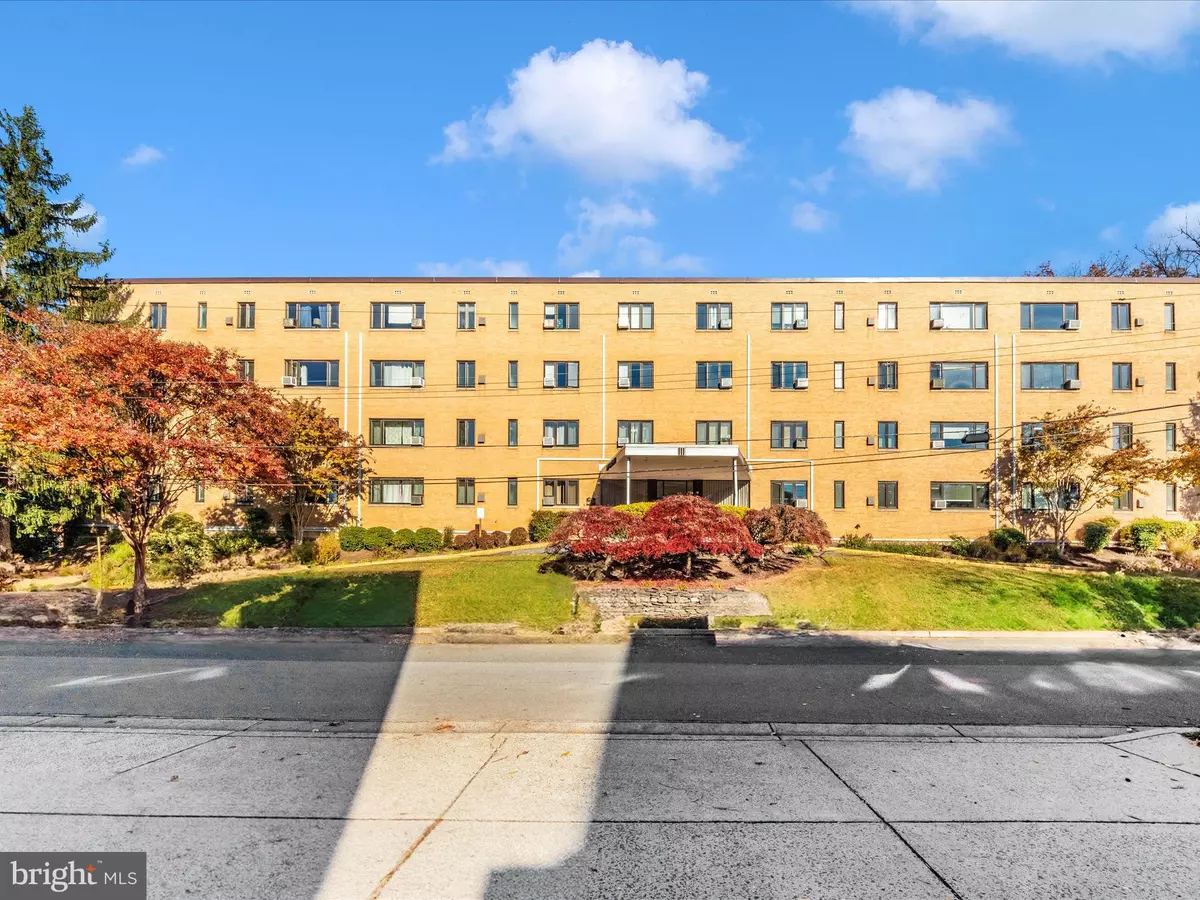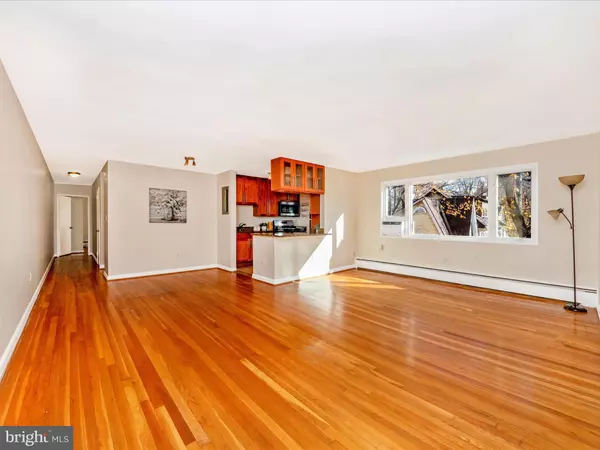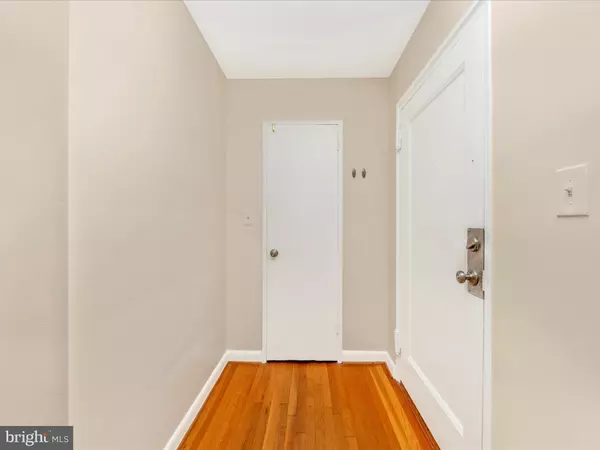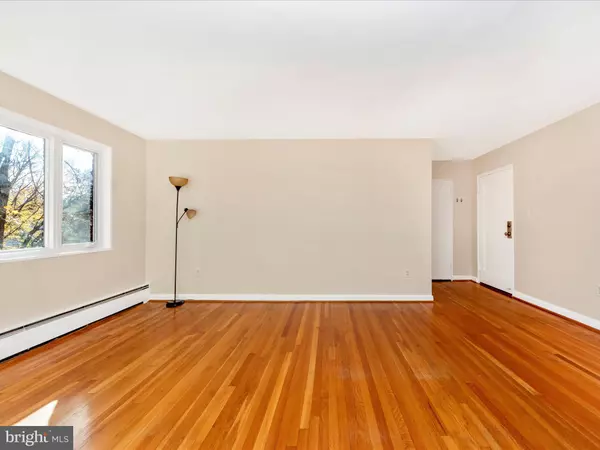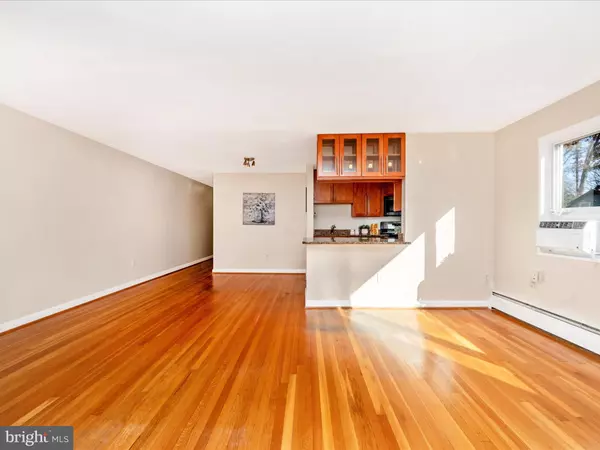$230,000
$230,000
For more information regarding the value of a property, please contact us for a free consultation.
111 LEE AVE #308 Takoma Park, MD 20912
2 Beds
1 Bath
958 SqFt
Key Details
Sold Price $230,000
Property Type Condo
Sub Type Condo/Co-op
Listing Status Sold
Purchase Type For Sale
Square Footage 958 sqft
Price per Sqft $240
Subdivision Takoma Park
MLS Listing ID MDMC2156938
Sold Date 12/18/24
Style Contemporary,Art Deco
Bedrooms 2
Full Baths 1
Condo Fees $528/mo
HOA Y/N N
Abv Grd Liv Area 958
Originating Board BRIGHT
Year Built 1957
Available Date 2024-11-29
Annual Tax Amount $4,107
Tax Year 2024
Property Sub-Type Condo/Co-op
Property Description
Bright and inviting, this freshly painted 2-bedroom, 1-bath corner condo in The Takoma offers 958 square feet of comfortable living space with serene, tree-filled views from every room. The open layout features generous living and dining areas, an updated kitchen with granite countertops, stainless steel appliances, gas cooking, and ample cabinetry. The stove, dishwasher, and refrigerator are all brand new, adding modern convenience. The large bedrooms complete this charming home.
Plus, enjoy peace of mind with an Old Republic home warranty in place through October 2025.
Located in a boutique elevator building with professional management,The Takoma offers low monthly fees that cover utilities such as gas and water. Residents enjoy access to amenities such as a gym, laundry facilities, and a community garden. **A dedicated parking space is included!**
Conveniently situated just steps from the Metro, parks, public pool, farmers market and a variety of popular dining and entertainment options. Don't miss this incredible opportunity!
Location
State MD
County Montgomery
Zoning R10
Rooms
Main Level Bedrooms 2
Interior
Interior Features Bar, Entry Level Bedroom, Flat, Floor Plan - Open, Floor Plan - Traditional, Wood Floors, Window Treatments, Other
Hot Water Natural Gas
Heating Baseboard - Hot Water
Cooling Window Unit(s)
Flooring Hardwood
Equipment Oven/Range - Gas, Dishwasher, Refrigerator, Microwave, Disposal
Fireplace N
Window Features Replacement,Screens
Appliance Oven/Range - Gas, Dishwasher, Refrigerator, Microwave, Disposal
Heat Source Natural Gas
Exterior
Garage Spaces 1.0
Parking On Site 1
Amenities Available Laundry Facilities, Fitness Center, Elevator, Common Grounds, Reserved/Assigned Parking, Other
Water Access N
View Garden/Lawn, Scenic Vista, Trees/Woods, Other
Accessibility None
Total Parking Spaces 1
Garage N
Building
Story 1
Unit Features Garden 1 - 4 Floors
Sewer Public Sewer
Water Public
Architectural Style Contemporary, Art Deco
Level or Stories 1
Additional Building Above Grade, Below Grade
New Construction N
Schools
School District Montgomery County Public Schools
Others
Pets Allowed Y
HOA Fee Include Heat,Gas,Ext Bldg Maint,Custodial Services Maintenance,Common Area Maintenance,Water,Trash,Snow Removal,Sewer,Reserve Funds,Management,Lawn Maintenance,Laundry,Insurance
Senior Community No
Tax ID 161303576323
Ownership Condominium
Special Listing Condition Standard
Pets Allowed Pet Addendum/Deposit, Size/Weight Restriction, Dogs OK, Cats OK, Number Limit
Read Less
Want to know what your home might be worth? Contact us for a FREE valuation!

Our team is ready to help you sell your home for the highest possible price ASAP

Bought with Julia Baumberger • Perennial Real Estate


