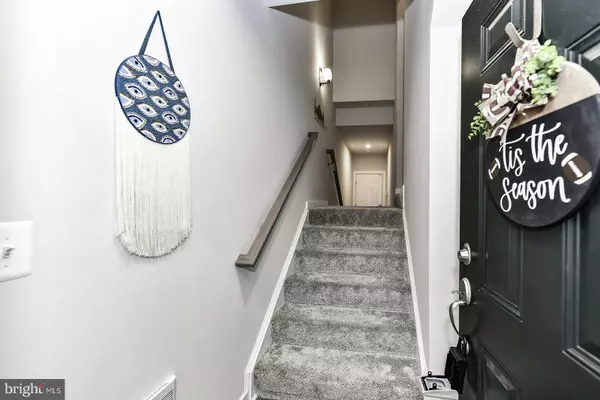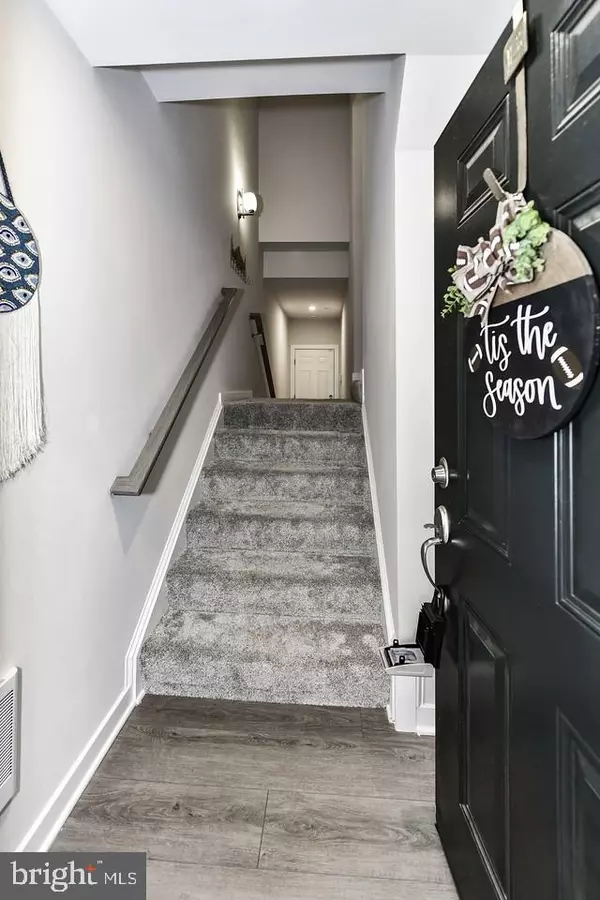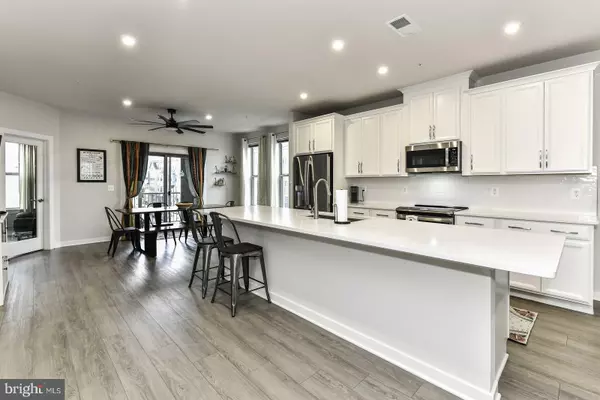$525,000
$525,000
For more information regarding the value of a property, please contact us for a free consultation.
518 TASSITA LN #B Manassas Park, VA 20111
3 Beds
3 Baths
2,575 SqFt
Key Details
Sold Price $525,000
Property Type Condo
Sub Type Condo/Co-op
Listing Status Sold
Purchase Type For Sale
Square Footage 2,575 sqft
Price per Sqft $203
Subdivision Manassas Park
MLS Listing ID VAPW2079282
Sold Date 12/19/24
Style Contemporary
Bedrooms 3
Full Baths 2
Half Baths 1
Condo Fees $300/mo
HOA Y/N N
Abv Grd Liv Area 2,575
Originating Board BRIGHT
Year Built 2023
Tax Year 2023
Lot Size 2,700 Sqft
Acres 0.06
Property Description
***IMPROVED PRICE*** Please take advantage of current VA loan assumption at 5.25% and loan balance of $486,690.53.
Welcome to the Village at Manassas Park, your ideal home for a work/live/play lifestyle! Enjoy the convenience of walking to the VRE and the weekly farmer's market just steps away. Relax at the nearby Manassas Park library or unwind at the sprinkler park with a good book. Exciting new amenities, including a community movie theater, café, and restaurants, are set to open in the next 2-3 years—all within the community! Plus, a short drive takes you to the charming historic district of Manassas, complete with local breweries, wineries, and delightful dining options.
This expansive end unit features the sought-after Stanley Martin Julianne floor plan, offering an additional main level study and a covered porch. Host unforgettable gatherings in the beautifully designed gourmet kitchen, which boasts a massive 12' frost white quartz island and a generous walk-in pantry. The entire main level showcases luxury vinyl plank flooring, perfectly complementing the elegant white linen kitchen cabinets. The bonus room can easily be transformed into a home office, mini gym, or your own private sanctuary.
Upstairs, you'll find three spacious bedrooms, each with walk-in closets for ample storage. The owner's en-suite features two separate vanities, a water closet, and an enormous closet to meet all your storage needs. This gorgeous, nearly new condo is conveniently located within walking distance of shopping, dining, and entertainment. Don't miss your chance to make this open floor layout your new home!
Location
State VA
County Prince William
Zoning A
Interior
Interior Features Breakfast Area, Combination Dining/Living, Combination Kitchen/Dining, Combination Kitchen/Living, Family Room Off Kitchen, Kitchen - Eat-In, Recessed Lighting, Upgraded Countertops, Walk-in Closet(s), Wood Floors, Floor Plan - Open, Kitchen - Island, Kitchen - Gourmet, Store/Office, Window Treatments
Hot Water Electric
Heating Central, Energy Star Heating System, Heat Pump(s), Programmable Thermostat
Cooling Central A/C, Energy Star Cooling System, Whole House Supply Ventilation, Programmable Thermostat, Heat Pump(s)
Flooring Laminate Plank, Carpet
Equipment Dishwasher, Disposal, Exhaust Fan, Microwave, Refrigerator
Fireplace N
Window Features ENERGY STAR Qualified,Double Pane,Insulated,Low-E,Screens
Appliance Dishwasher, Disposal, Exhaust Fan, Microwave, Refrigerator
Heat Source Electric
Laundry Dryer In Unit, Washer In Unit
Exterior
Parking Features Garage - Rear Entry
Garage Spaces 1.0
Utilities Available Cable TV Available, Electric Available, Sewer Available
Amenities Available Bike Trail, Common Grounds, Jog/Walk Path
Water Access N
Accessibility 32\"+ wide Doors, Doors - Lever Handle(s), 36\"+ wide Halls, Level Entry - Main
Attached Garage 1
Total Parking Spaces 1
Garage Y
Building
Story 2
Foundation Slab
Sewer Public Sewer
Water Public
Architectural Style Contemporary
Level or Stories 2
Additional Building Above Grade, Below Grade
Structure Type 9'+ Ceilings,High
New Construction Y
Schools
Middle Schools Manassas Park
High Schools Manassas Park
School District Manassas Park City Public Schools
Others
Pets Allowed Y
HOA Fee Include Ext Bldg Maint,Fiber Optics Available,Lawn Care Front,Lawn Care Rear,Lawn Care Side,Lawn Maintenance,Road Maintenance,Sewer,Trash,Snow Removal,Water
Senior Community No
Tax ID NO TAX RECORD
Ownership Fee Simple
SqFt Source Estimated
Security Features Electric Alarm
Acceptable Financing Conventional, FHA, VA, VHDA, Cash
Listing Terms Conventional, FHA, VA, VHDA, Cash
Financing Conventional,FHA,VA,VHDA,Cash
Special Listing Condition Standard
Pets Allowed No Pet Restrictions
Read Less
Want to know what your home might be worth? Contact us for a FREE valuation!

Our team is ready to help you sell your home for the highest possible price ASAP

Bought with Abel Mensur • H2YL PROPERTIES LLC







