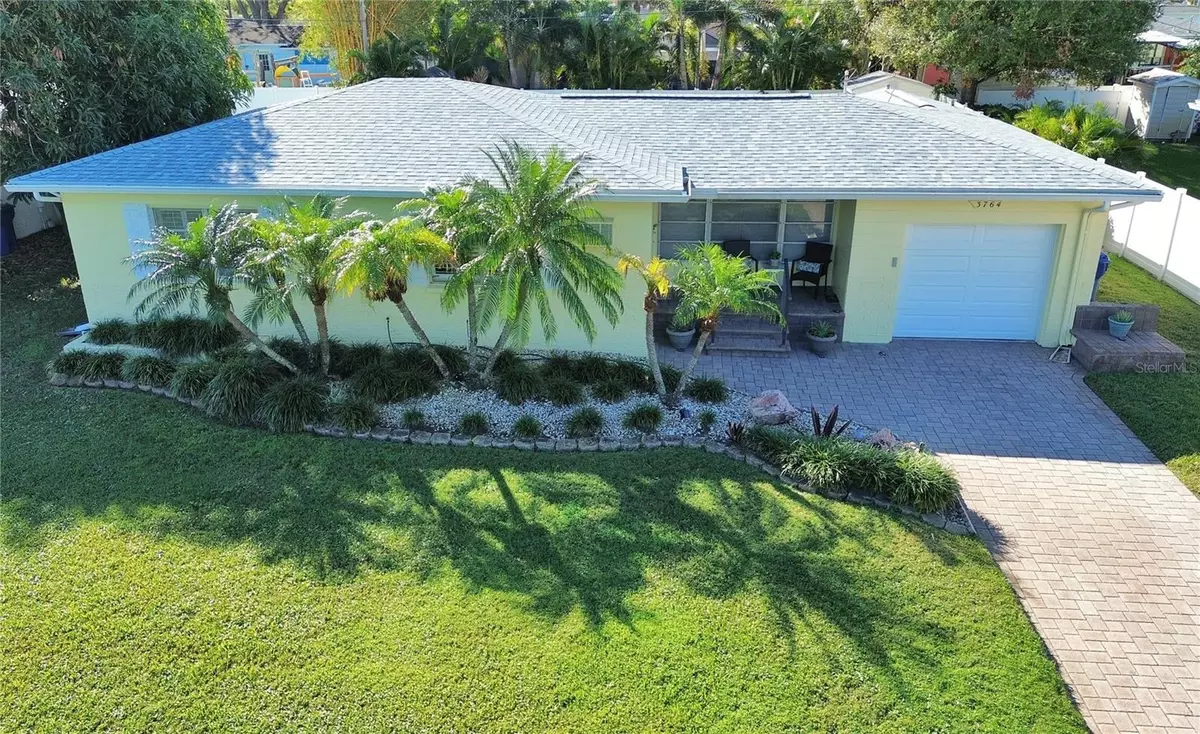$405,000
$425,000
4.7%For more information regarding the value of a property, please contact us for a free consultation.
3764 26TH AVE N Saint Petersburg, FL 33713
2 Beds
2 Baths
1,105 SqFt
Key Details
Sold Price $405,000
Property Type Single Family Home
Sub Type Single Family Residence
Listing Status Sold
Purchase Type For Sale
Square Footage 1,105 sqft
Price per Sqft $366
Subdivision Sirmons Estates
MLS Listing ID TB8321720
Sold Date 12/30/24
Bedrooms 2
Full Baths 2
Construction Status Appraisal,Financing,Inspections
HOA Y/N No
Originating Board Stellar MLS
Year Built 1957
Annual Tax Amount $1,020
Lot Size 8,276 Sqft
Acres 0.19
Lot Dimensions 75x109
Property Description
Welcome to the wonderful neighborhood of Harshaw! This property is located in Flood Zone X and is in a non-evacuation zone, making it ideal for peace of mind in storm season. This 2-bedroom, 2-bathroom block home boasts a fantastic layout and spacious lot. As you approach the house via the paver driveway (installed in 2010), you will enter the living room. All the windows feature plantation shutters that allow for plenty of natural light throughout. The living room includes a large built-in cabinet and shelving unit, a ceiling fan, and wood-look laminate floors. From the living room, you'll access two bedrooms and a full bathroom. Both bedrooms come with plantation shutters and ceiling fans. The main bathroom was recently remodeled, featuring white subway tiles and a stand-up shower. Moving back to the kitchen area, you'll find an eat-in space with original wood cabinets and a back door leading to a large rear deck. Adjacent to the kitchen is a spacious bonus room/breezeway with plantation sliders and large windows, providing ample light and versatile space for various uses. Continuing through the bonus room, you'll enter the single-car garage, which has an automated door (replaced in 2016), a laundry area, storage space, and a full bathroom. There are three exits from the house to the expansive backyard, which includes a large deck for relaxation and a standalone shed for additional storage. This home also features an irrigation system fed by a well, newer exterior paint (applied in 2022), and a new roof installed in 2023. We invite you to come and see this wonderful property!
Location
State FL
County Pinellas
Community Sirmons Estates
Direction N
Rooms
Other Rooms Den/Library/Office
Interior
Interior Features Ceiling Fans(s), Solid Wood Cabinets, Window Treatments
Heating Central, Electric
Cooling Central Air
Flooring Hardwood, Tile
Furnishings Unfurnished
Fireplace false
Appliance Cooktop, Dishwasher, Disposal, Dryer, Electric Water Heater, Refrigerator, Washer
Laundry In Garage
Exterior
Exterior Feature Irrigation System, Lighting
Garage Spaces 1.0
Fence Vinyl
Utilities Available Cable Connected, Electricity Connected, Sewer Connected, Sprinkler Well, Water Connected
View City
Roof Type Shingle
Porch Front Porch, Rear Porch
Attached Garage true
Garage true
Private Pool No
Building
Lot Description Paved
Story 1
Entry Level One
Foundation Block, Slab
Lot Size Range 0 to less than 1/4
Sewer Public Sewer
Water Public
Architectural Style Traditional
Structure Type Block
New Construction false
Construction Status Appraisal,Financing,Inspections
Others
Pets Allowed Cats OK, Dogs OK
Senior Community No
Ownership Fee Simple
Acceptable Financing Cash, Conventional, FHA, VA Loan
Listing Terms Cash, Conventional, FHA, VA Loan
Special Listing Condition None
Read Less
Want to know what your home might be worth? Contact us for a FREE valuation!

Our team is ready to help you sell your home for the highest possible price ASAP

© 2025 My Florida Regional MLS DBA Stellar MLS. All Rights Reserved.
Bought with MAVREALTY






