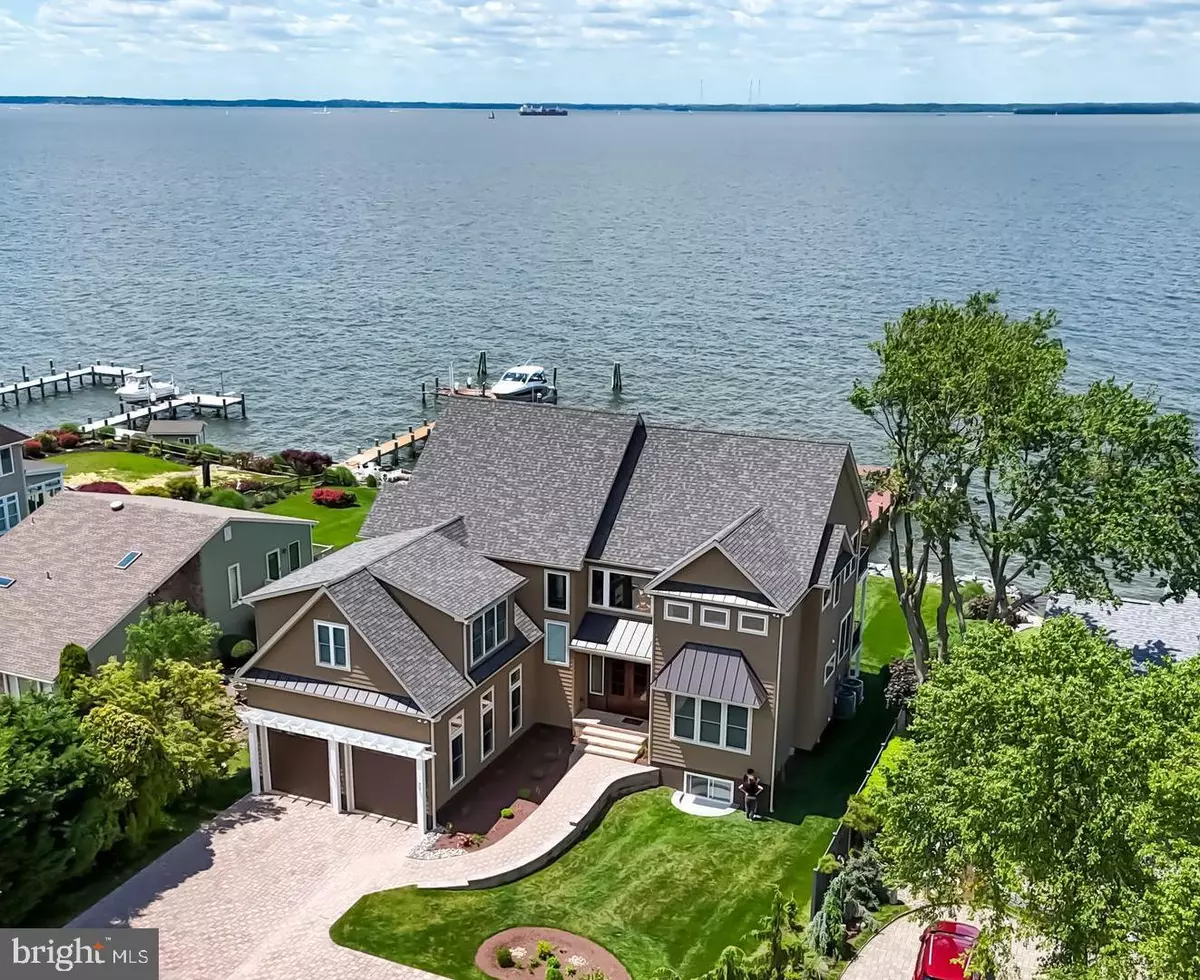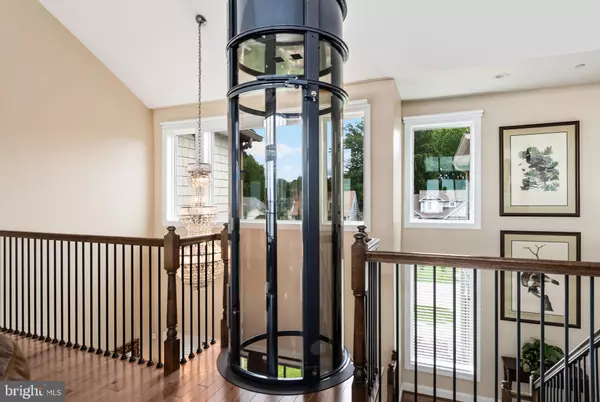$2,350,000
$2,375,000
1.1%For more information regarding the value of a property, please contact us for a free consultation.
810 BAYSIDE DR Stevensville, MD 21666
6 Beds
5 Baths
6,740 SqFt
Key Details
Sold Price $2,350,000
Property Type Single Family Home
Sub Type Detached
Listing Status Sold
Purchase Type For Sale
Square Footage 6,740 sqft
Price per Sqft $348
Subdivision Bay City
MLS Listing ID MDQA2012048
Sold Date 01/17/25
Style Craftsman
Bedrooms 6
Full Baths 4
Half Baths 1
HOA Fees $12/ann
HOA Y/N Y
Abv Grd Liv Area 6,740
Originating Board BRIGHT
Year Built 2024
Annual Tax Amount $11,188
Tax Year 2024
Lot Size 0.344 Acres
Acres 0.34
Property Description
Nestled along the sparkling shores of Chesapeake Bay, this exquisite custom-built home built in 2023-24, stands as a testament to luxury and refined living. No detail has been overlooked in the creation of this magnificent residence, where no expense was spared to craft a haven of beauty and comfort. Nature's wonders unfold before your eyes as migrating birds gracefully traverse the skies and wildlife thrives in their natural habitat. The enchanting sunsets paint the horizon with a kaleidoscope of hues, each evening offering a spectacle, it feels as if time stands still. These unparalleled sunsets, a symphony of colors, are a testament to the unparalleled beauty of this unique setting.
As you step inside, you are greeted by a symphony of an open floor plan providing openness and light, with large slider doors creating a vista of water views across the open space. Vaulted ceilings on the second floor add a touch of airiness and grace. Every inch of this home has been meticulously designed and crafted to offer the epitome of comfort and style.
Indulge in the ultimate modern living experience across three levels, where custom features abound. From the three living / family rooms that beckon relaxation, a game room that promises endless entertainment, every corner of this home is designed to cater to your every need and desire.
With six bedrooms, including three primary suites, tranquility and privacy are always at your fingertips. An elevator effortlessly connects all three floors, ensuring accessibility and convenience for all. Step outside onto the Trex decks and porches, where the beauty of the outdoors unfolds before your eyes. Take in the panoramic views of the bay, feel the gentle breeze caress your skin, and immerse yourself in the serenity of waterfront living.
This home is not just a residence; it's a sanctuary where luxury meets functionality, and every detail has been thoughtfully curated to elevate your lifestyle. From the new rip rap that protects the shoreline to the pier that extends a gracious invitation to explore the waters, every feature speaks to the uncompromising quality and craftsmanship that defines this extraordinary property. Welcome home to a life of unparalleled splendor and indulgence. Location, Location, Location is a part of this unparalleled experience with a quick commute to bay bridge, shopping and much more.
Experience a lifestyle of unparalleled luxury and tranquility in this Chesapeake Bayfront retreat, where every day is a celebration of nature's splendor and the essence of waterfront living.
Location
State MD
County Queen Annes
Zoning NC-20
Rooms
Other Rooms Living Room, Dining Room, Primary Bedroom, Bedroom 3, Bedroom 4, Bedroom 5, Kitchen, 2nd Stry Fam Rm, Office, Recreation Room, Bedroom 6, Bonus Room
Basement Fully Finished
Main Level Bedrooms 1
Interior
Hot Water Propane
Heating Heat Pump(s)
Cooling Central A/C, Ceiling Fan(s), Heat Pump(s)
Flooring Hardwood, Luxury Vinyl Plank, Tile/Brick
Fireplaces Number 1
Fireplace Y
Heat Source Propane - Leased
Exterior
Parking Features Garage - Front Entry, Inside Access, Oversized
Garage Spaces 2.0
Waterfront Description Boat/Launch Ramp - Public,Private Dock Site,Rip-Rap
Water Access Y
Water Access Desc Boat - Powered,Fishing Allowed,Private Access,Waterski/Wakeboard
View Bay
Street Surface Black Top
Accessibility 32\"+ wide Doors, Elevator
Road Frontage Public
Attached Garage 2
Total Parking Spaces 2
Garage Y
Building
Lot Description Rip-Rapped, Other
Story 3
Foundation Block, Brick/Mortar
Sewer Public Sewer
Water Public
Architectural Style Craftsman
Level or Stories 3
Additional Building Above Grade
New Construction Y
Schools
Elementary Schools Matapeake
Middle Schools Matapeake
High Schools Kent Island
School District Queen Anne'S County Public Schools
Others
Senior Community No
Tax ID 1804052684
Ownership Fee Simple
SqFt Source Assessor
Security Features Carbon Monoxide Detector(s),Electric Alarm,Fire Detection System,Motion Detectors,Security System
Horse Property N
Special Listing Condition Standard
Read Less
Want to know what your home might be worth? Contact us for a FREE valuation!

Our team is ready to help you sell your home for the highest possible price ASAP

Bought with Reid Buckley • Long & Foster Real Estate, Inc.






